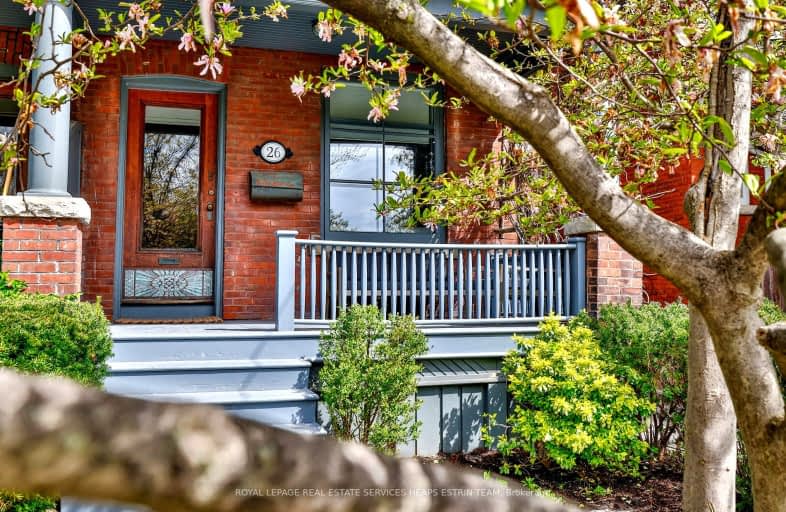Very Walkable
- Most errands can be accomplished on foot.
Rider's Paradise
- Daily errands do not require a car.
Very Bikeable
- Most errands can be accomplished on bike.

ÉÉC du Sacré-Coeur-Toronto
Elementary: CatholicSt Raymond Catholic School
Elementary: CatholicHawthorne II Bilingual Alternative Junior School
Elementary: PublicEssex Junior and Senior Public School
Elementary: PublicHillcrest Community School
Elementary: PublicPalmerston Avenue Junior Public School
Elementary: PublicMsgr Fraser Orientation Centre
Secondary: CatholicWest End Alternative School
Secondary: PublicMsgr Fraser College (Alternate Study) Secondary School
Secondary: CatholicLoretto College School
Secondary: CatholicHarbord Collegiate Institute
Secondary: PublicCentral Technical School
Secondary: Public-
El Pocho Antojitos Bar
2 Follis Avenue, Toronto, ON M6G 1S3 0.32km -
Loop Line Wine & Food
643 Dupont Street, Toronto, ON M6G 1Z4 0.4km -
Insomnia Restaurant & Lounge
563 Bloor Street W, Toronto, ON M5S 1Y6 0.76km
-
Rapido
1089 Bathurst St, Toronto, ON M5R 3G8 0.19km -
Tim Hortons
1110 Bathurst Street, Toronto, ON M5R 3H2 0.19km -
Creeds Coffee Bar
450 Dupont Street, Toronto, ON M5R 3P3 0.26km
-
Annex Optical Pharmacy
882 Bathurst Street, Toronto, ON M5R 3G3 0.58km -
Main Drug Mart
844 Bathurst St, Toronto, ON M5R 3G1 0.7km -
Shoppers Drug Mart
292 Dupont Street, Toronto, ON M5R 1V9 0.73km
-
KOS Cafe and Restaurant
1070 Bathurst St, Toronto, ON M5R 3G9 0.13km -
Gordo EX Cafe
1048 Bathurst Street, Toronto, ON M5R 3G7 0.13km -
Annex Social
1078 Bathurst Street, Toronto, ON M5R 3G9 0.14km
-
Yorkville Village
55 Avenue Road, Toronto, ON M5R 3L2 1.73km -
Galleria Shopping Centre
1245 Dupont Street, Toronto, ON M6H 2A6 2.14km -
Holt Renfrew Centre
50 Bloor Street West, Toronto, ON M4W 2.22km
-
Summerhill Market - ANNEX
1014 Bathurst Street, Toronto, ON M5R 3G7 0.21km -
Stevens Groceries
990 Bathurst Street, Toronto, ON M5R 3G6 0.27km -
Karma Food Co-operative
739 Palmerston Avenue, Toronto, ON M6G 2R3 0.43km
-
LCBO
232 Dupont Street, Toronto, ON M5R 1V7 0.91km -
The Beer Store - Bloor and Spadina
720 Spadina Ave, Bloor and Spadina, Toronto, ON M5S 2T9 1.23km -
LCBO
396 Street Clair Avenue W, Toronto, ON M5P 3N3 1.36km
-
Esso
1110 Bathurst Street, Toronto, ON M5R 3H2 0.19km -
Baga Car and Truck Rentals
374 Dupont Street, Toronto, ON M5R 1V9 0.51km -
Esso
150 Dupont Street, Toronto, ON M5R 2E6 1.1km
-
Hot Docs Ted Rogers Cinema
506 Bloor Street W, Toronto, ON M5S 1Y3 0.83km -
Hot Docs Canadian International Documentary Festival
720 Spadina Avenue, Suite 402, Toronto, ON M5S 2T9 1.22km -
Innis Town Hall
2 Sussex Ave, Toronto, ON M5S 1J5 1.49km
-
Toronto Public Library - Palmerston Branch
560 Palmerston Ave, Toronto, ON M6G 2P7 0.77km -
Toronto Zine Library
292 Brunswick Avenue, 2nd Floor, Toronto, ON M5S 1Y2 1km -
Spadina Road Library
10 Spadina Road, Toronto, ON M5R 2S7 1.02km
-
Toronto Western Hospital
399 Bathurst Street, Toronto, ON M5T 2.21km -
Princess Margaret Cancer Centre
610 University Avenue, Toronto, ON M5G 2M9 2.56km -
HearingLife
600 University Avenue, Toronto, ON M5G 1X5 2.62km
-
Vermont Square Park
819 Palmerston Ave (Bathurst & Dupont area), Toronto ON 0.21km -
Jean Sibelius Square
Wells St and Kendal Ave, Toronto ON 0.56km -
Christie Pits Park
750 Bloor St W (btw Christie & Crawford), Toronto ON M6G 3K4 0.88km
-
Scotiabank
332 Bloor St W (at Spadina Rd.), Toronto ON M5S 1W6 1.13km -
TD Bank Financial Group
870 St Clair Ave W, Toronto ON M6C 1C1 1.64km -
CIBC
641 College St (at Grace St.), Toronto ON M6G 1B5 1.9km
- 4 bath
- 4 bed
134 Pendrith Street, Toronto, Ontario • M6G 1R7 • Dovercourt-Wallace Emerson-Junction
- 4 bath
- 6 bed
- 3000 sqft
418 Margueretta Street, Toronto, Ontario • M6H 3S5 • Dovercourt-Wallace Emerson-Junction
- 3 bath
- 4 bed
- 1500 sqft
1448 Bloor Street West, Toronto, Ontario • M6P 3L5 • Dovercourt-Wallace Emerson-Junction
- 4 bath
- 5 bed
177 Wallace Avenue, Toronto, Ontario • M6H 1V3 • Dovercourt-Wallace Emerson-Junction














