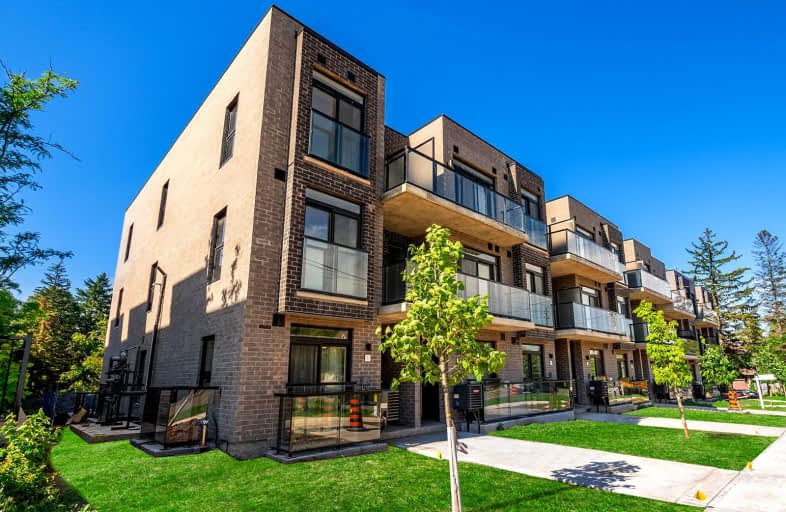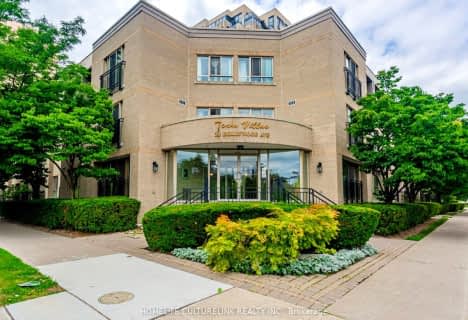Car-Dependent
- Almost all errands require a car.
Good Transit
- Some errands can be accomplished by public transportation.
Bikeable
- Some errands can be accomplished on bike.

Blessed Trinity Catholic School
Elementary: CatholicFinch Public School
Elementary: PublicHollywood Public School
Elementary: PublicBayview Middle School
Elementary: PublicLester B Pearson Elementary School
Elementary: PublicCummer Valley Middle School
Elementary: PublicAvondale Secondary Alternative School
Secondary: PublicDrewry Secondary School
Secondary: PublicSt. Joseph Morrow Park Catholic Secondary School
Secondary: CatholicCardinal Carter Academy for the Arts
Secondary: CatholicBrebeuf College School
Secondary: CatholicEarl Haig Secondary School
Secondary: Public-
H-Mart Finch
5545 Yonge Street, North York 1.6km -
Metro
20 Church Avenue, Toronto 1.71km -
H Mart North York
5323 Yonge Street, North York 1.81km
-
Wine Rack
20 Church Avenue, North York 1.75km -
Northern Landings GinBerry
2901 Bayview Avenue, Toronto 1.86km -
LCBO
2901 Bayview Avenue - Unit 125 Bayview Village Mall, Toronto 1.99km
-
Swiss Chalet
3253 Bayview Avenue, North York 0.8km -
Kaikaki Japanese Cuisine
3307 Bayview Avenue, North York 0.91km -
Donut Counter
3337 Bayview Avenue, North York 0.92km
-
L.Cup 223
72 Finch Avenue East, North York 1.17km -
Ali akbzri
Yang st and wedgwood, North York 1.26km -
Cafe Maxim's
676 Finch Avenue East, North York 1.35km
-
TD Canada Trust Branch and ATM
3275 Bayview Avenue, Willowdale 0.88km -
CIBC Branch with ATM
3315 Bayview Avenue, North York 0.94km -
TD Canada Trust Branch and ATM
686 Finch Avenue East, North York 1.38km
-
Petro-Canada
3351 Bayview Avenue, North York 0.94km -
Circle K
5571 Yonge Street, North York 1.57km -
Esso
5571 Yonge Street, North York 1.58km
-
Elijah's Pharmacy
1-43 Winlock Park, North York 0.05km -
ENX Fitness
3317 Bayview Avenue, North York 0.93km -
Mehran Amini
93 Finch Avenue East, North York 1.03km
-
Laredo Park
North York 0.19km -
Laredo Park
Laredo Park, 33 Laredo Court, North York 0.19km -
Big Bertha Bike Hill
30 Laredo Court, North York 0.34km
-
Toronto Public Library - Bayview Branch
2901 Bayview Avenue, North York 1.97km -
Toronto Public Library - North York Central Library
5120 Yonge Street, North York 2.2km -
Library Shipping & Receiving
5120 Yonge Street, North York 2.33km
-
Bayview-Finch Medical Centre
3292 Bayview Avenue, North York 0.67km -
Applied Psychology Centre
2937 Bayview Av, North York 1.57km -
Active Health
5799 Yonge Street, North York 1.58km
-
Elijah's Pharmacy
1-43 Winlock Park, North York 0.05km -
Metro Drugs
3292 Bayview Avenue, North York 0.67km -
Guardian True Light Pharmacy
3292 Bayview Avenue, North York 0.68km
-
Bayview-Cummer Shopping Centre
3311 Bayview Avenue, North York 0.86km -
Bayview Woods Plaza
676 Finch Avenue East, North York 1.34km -
wine rack
5765 Yonge Street, North York 1.49km
-
Cineplex Cinemas Empress Walk
Empress Walk, 5095 Yonge Street 3rd Floor, North York 2.13km -
Funland
265-7181 Yonge Street, Markham 2.81km -
Cineplex Cinemas Fairview Mall
1800 Sheppard Avenue East Unit Y007, North York 4.28km
-
Ace Liquir
5765 Yonge Street, North York 1.49km -
Puck 'N Wings
5625 Yonge Street, North York 1.56km -
Yonge Billiard club
5529 Yonge Street, North York 1.6km
More about this building
View 260 Finch Avenue East, Toronto- 3 bath
- 3 bed
- 1000 sqft
S305-8 Olympic Garden Drive, Toronto, Ontario • M2M 0B9 • Newtonbrook East
- 3 bath
- 3 bed
- 1600 sqft
113A-18 Clark Avenue West, Vaughan, Ontario • L4J 8H1 • Crestwood-Springfarm-Yorkhill
- 2 bath
- 2 bed
- 1200 sqft
TH 10-32 Kenaston Gardens, Toronto, Ontario • M2K 1G8 • Bayview Village
- 3 bath
- 2 bed
- 1200 sqft
Th116-38 Hollywood Avenue, Toronto, Ontario • M2N 6S5 • Willowdale East














