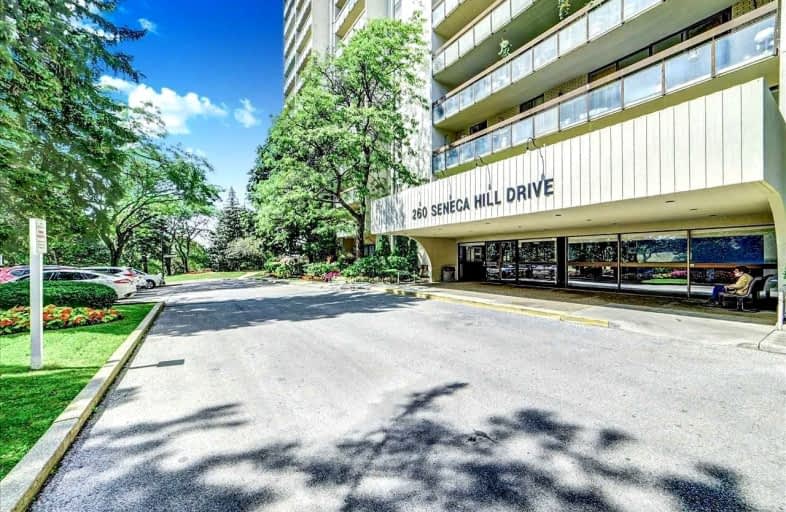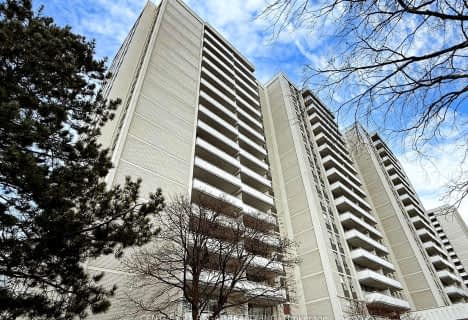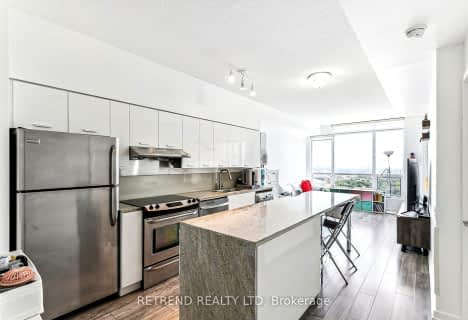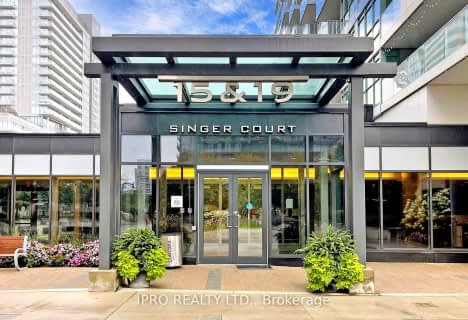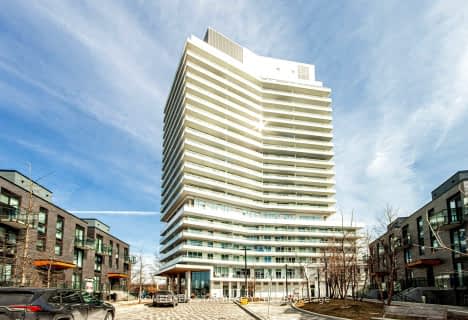Car-Dependent
- Almost all errands require a car.
Good Transit
- Some errands can be accomplished by public transportation.
Bikeable
- Some errands can be accomplished on bike.

Don Valley Middle School
Elementary: PublicOur Lady of Guadalupe Catholic School
Elementary: CatholicSt Matthias Catholic School
Elementary: CatholicLescon Public School
Elementary: PublicSeneca Hill Public School
Elementary: PublicCrestview Public School
Elementary: PublicNorth East Year Round Alternative Centre
Secondary: PublicMsgr Fraser College (Northeast)
Secondary: CatholicPleasant View Junior High School
Secondary: PublicGeorge S Henry Academy
Secondary: PublicGeorges Vanier Secondary School
Secondary: PublicA Y Jackson Secondary School
Secondary: Public-
ALI’S MARKET
3018 Don Mills Road, North York 0.64km -
Tone Tai Supermarket
3030 Don Mills Road East, North York 0.66km -
Sunny Supermarket
115 Ravel Road, North York 0.75km
-
The Beer Store
3078 Don Mills Road, North York 0.59km -
LCBO
1800 Sheppard Avenue East, North York 1.62km -
The Beer Store
2934 Finch Avenue East, Toronto 2.23km
-
Esso
1500 Finch Avenue East, North York 0.42km -
KFC
3555 Don Mills Rd #18, North York, ON M2H 3N3, Toronto 0.45km -
Pizza Hut North York
3555 Don Mills Road, North York 0.45km
-
Tim Hortons
1500 Finch Avenue East, North York 0.43km -
fresh cup
3046 Don Mills Road, North York 0.6km -
Petit Potato
10 Ravel Road #1-2, North York 0.7km
-
RBC Royal Bank ATM
1500 Finch Avenue East, North York 0.4km -
RBC Royal Bank
1510 Finch Avenue East, North York 0.45km -
TD Canada Trust Branch and ATM
3555 Don Mills Road, Willowdale 0.56km
-
Circle K
1500 Finch Avenue East, North York 0.4km -
Esso
1500 Finch Avenue East, North York 0.42km -
Petro-Canada
3075 Don Mills Road, North York 0.43km
-
Lifestyle Recreation & Leisure Services Inc.
3555 Don Mills Road Unit #18-504, North York 0.55km -
Don Valley Calisthenics
55 Van Horne Avenue, North York 0.71km -
Dôme entraînement ANB - Seneca
Building D, 1750 Finch Avenue East, North York 0.9km
-
Linus Park
125 Seneca Hill Drive, Toronto 0.16km -
Linus Park
North York 0.17km -
Skymark Park
Toronto 0.4km
-
Toronto Public Library - Hillcrest Branch
5801 Leslie Street, North York 1.22km -
Toronto Public Library - Fairview Branch
35 Fairview Mall Drive, North York 1.49km -
Toronto Public Library - Pleasant View Branch
575 Van Horne Avenue, Toronto 1.78km
-
Treat Smart
70 Castlebury Crescent, North York 1.32km -
Lemore Family & Cosmetic Clinic
4800 Leslie Street #402, North York 1.34km -
Toronto Snoring Centre
4800 Leslie St, North York 1.35km
-
Rexall
3555 Don Mills Road, North York 0.53km -
Rexall
3555 Don Mills Road, North York 0.54km -
Rainbow I.D.A. Pharmacy
3018 Don Mills Road, North York 0.59km
-
Skymark Place Shopping Centre
3555 Don Mills Road, North York 0.51km -
Peanut Plaza
3B6-3000 Don Mills Road East, North York 0.67km -
Finch and Leslie Square
101-191 Ravel Road, North York 0.77km
-
Cineplex Cinemas Fairview Mall
1800 Sheppard Avenue East Unit Y007, North York 1.67km
-
VIP Billiards and Lounge
3030 Don Mills Road East, North York 0.61km -
Senecentre
1750 Finch Avenue East, North York 1.03km -
St. Louis Bar & Grill
1800 Sheppard Avenue East Unit 2016, North York 1.72km
For Sale
For Rent
More about this building
View 260 Seneca Hill Drive, Toronto- 2 bath
- 3 bed
- 1000 sqft
701-5 Old Sheppard Avenue, Toronto, Ontario • M2J 4K3 • Pleasant View
- 1 bath
- 1 bed
- 500 sqft
1812-188 Fairview Mall Drive, Toronto, Ontario • M2J 0H7 • Don Valley Village
- 1 bath
- 2 bed
- 900 sqft
505-10 Parkway Forest Drive, Toronto, Ontario • M2J 1L3 • Henry Farm
- 1 bath
- 1 bed
- 600 sqft
1909-20 Brin Drive, Toronto, Ontario • M8X 0B2 • Edenbridge-Humber Valley
- 1 bath
- 1 bed
- 500 sqft
301-18 Rean Drive South, Toronto, Ontario • M2K 0C7 • Bayview Village
- 1 bath
- 1 bed
- 500 sqft
507-20 Brian Drive, Toronto, Ontario • M8X 0B2 • Edenbridge-Humber Valley
- 1 bath
- 1 bed
- 500 sqft
503-19 Barberry Place, Toronto, Ontario • M2K 3E3 • Bayview Village
