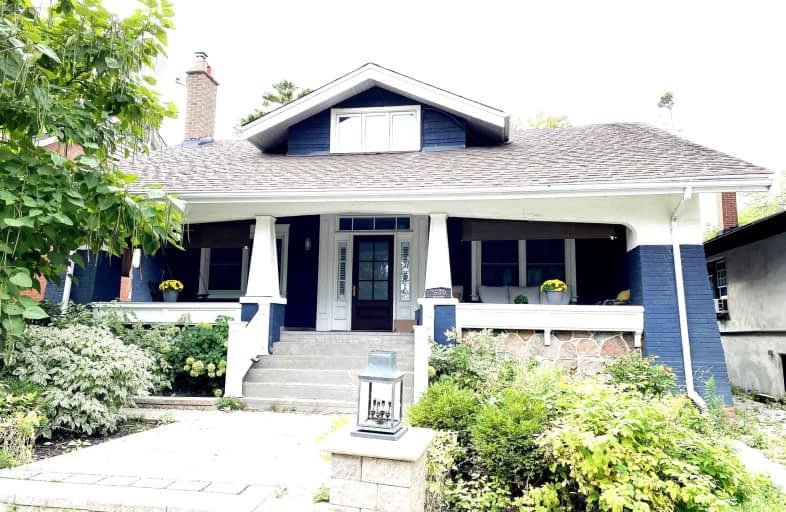Somewhat Walkable
- Some errands can be accomplished on foot.
Good Transit
- Some errands can be accomplished by public transportation.
Very Bikeable
- Most errands can be accomplished on bike.

George R Gauld Junior School
Elementary: PublicSeventh Street Junior School
Elementary: PublicDavid Hornell Junior School
Elementary: PublicSt Leo Catholic School
Elementary: CatholicSecond Street Junior Middle School
Elementary: PublicJohn English Junior Middle School
Elementary: PublicThe Student School
Secondary: PublicUrsula Franklin Academy
Secondary: PublicLakeshore Collegiate Institute
Secondary: PublicEtobicoke School of the Arts
Secondary: PublicFather John Redmond Catholic Secondary School
Secondary: CatholicBishop Allen Academy Catholic Secondary School
Secondary: Catholic-
Humber Bay Park West
100 Humber Bay Park Rd W, Toronto ON 1.47km -
Grand Avenue Park
Toronto ON 2.11km -
Colonel Samuel Smith Park
3131 Lake Shore Blvd W (at Colonel Samuel Smith Park Dr.), Toronto ON M8V 1L4 2.16km
-
RBC Royal Bank
1000 the Queensway, Etobicoke ON M8Z 1P7 2.48km -
RBC Royal Bank
1233 the Queensway (at Kipling), Etobicoke ON M8Z 1S1 3.18km -
TD Bank Financial Group
3569 Lake Shore Blvd W, Toronto ON M8W 0A7 3.7km
- 1 bath
- 3 bed
- 700 sqft
100-1 Yorkview Drive, Toronto, Ontario • M8Z 2E7 • Stonegate-Queensway
- 1 bath
- 3 bed
- 700 sqft
200-1 Yorkview Drive, Toronto, Ontario • M8Z 2E7 • Stonegate-Queensway
- 1 bath
- 3 bed
- 1100 sqft
Upper-39 Twenty Fifth Street, Toronto, Ontario • M8V 3P8 • Long Branch











