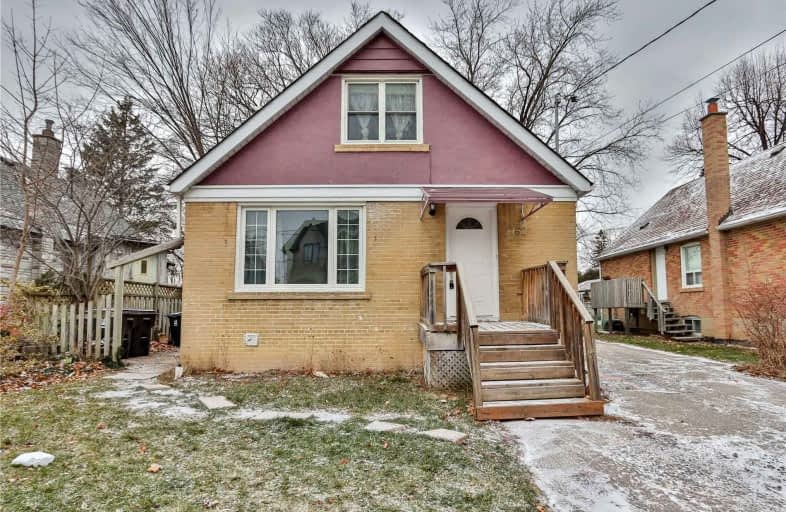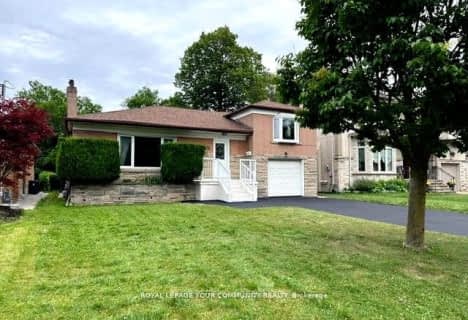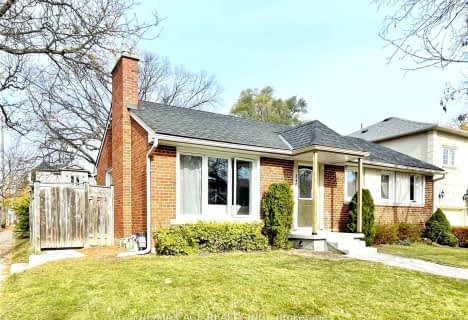Very Walkable
- Most errands can be accomplished on foot.
Excellent Transit
- Most errands can be accomplished by public transportation.
Bikeable
- Some errands can be accomplished on bike.

Cardinal Carter Academy for the Arts
Elementary: CatholicClaude Watson School for the Arts
Elementary: PublicCameron Public School
Elementary: PublicChurchill Public School
Elementary: PublicWillowdale Middle School
Elementary: PublicSt Edward Catholic School
Elementary: CatholicDrewry Secondary School
Secondary: PublicÉSC Monseigneur-de-Charbonnel
Secondary: CatholicCardinal Carter Academy for the Arts
Secondary: CatholicLoretto Abbey Catholic Secondary School
Secondary: CatholicNorthview Heights Secondary School
Secondary: PublicEarl Haig Secondary School
Secondary: Public-
Albert Standing Park
Sheppard and Beecroft, Toronto ON 0.58km -
Earl Bales Park
4300 Bathurst St (Sheppard St), Toronto ON 1.22km -
Cotswold Park
44 Cotswold Cres, Toronto ON M2P 1N2 2.09km
-
RBC Royal Bank
4789 Yonge St (Yonge), North York ON M2N 0G3 1.07km -
TD Bank Financial Group
580 Sheppard Ave W, Downsview ON M3H 2S1 1.33km -
TD Bank Financial Group
312 Sheppard Ave E, North York ON M2N 3B4 2.22km
- 2 bath
- 2 bed
- 700 sqft
Basem-173 Yorkview Drive, Toronto, Ontario • M2R 1K2 • Willowdale West














