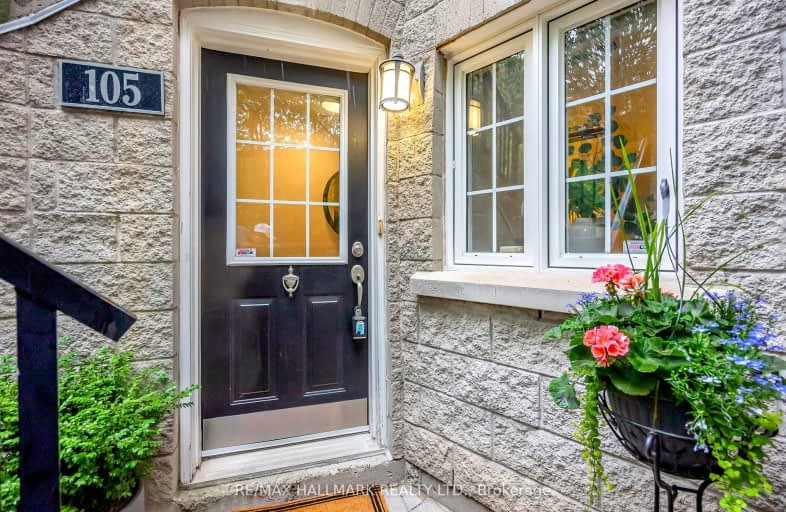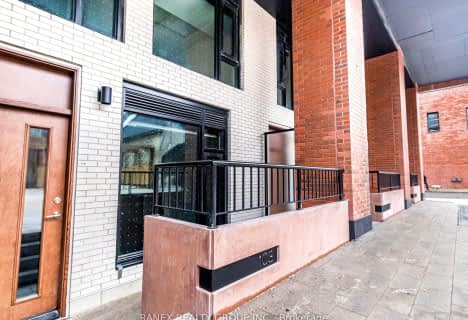Very Walkable
- Most errands can be accomplished on foot.
Rider's Paradise
- Daily errands do not require a car.
Very Bikeable
- Most errands can be accomplished on bike.

ALPHA II Alternative School
Elementary: PublicÉcole élémentaire Toronto Ouest
Elementary: PublicÉIC Saint-Frère-André
Elementary: CatholicSt Sebastian Catholic School
Elementary: CatholicBrock Public School
Elementary: PublicPauline Junior Public School
Elementary: PublicCaring and Safe Schools LC4
Secondary: PublicALPHA II Alternative School
Secondary: PublicÉSC Saint-Frère-André
Secondary: CatholicÉcole secondaire Toronto Ouest
Secondary: PublicBloor Collegiate Institute
Secondary: PublicBishop Marrocco/Thomas Merton Catholic Secondary School
Secondary: Catholic-
Sugo
1281 Bloor Street W, Toronto, ON M6H 1N7 0.23km -
Penny's
1306 Bloor Street W, Toronto, ON M6H 1N9 0.26km -
MamaLand Resto-Lounge
685 Lansdowne Avenue, Toronto, ON M6H 3Y9 0.3km
-
Ethica Coffee Roasters
213 Sterling Road, Unit 104, Toronto, ON M6R 2B2 0.18km -
Ruru Baked
659 Lansdowne Avenue, Toronto, ON M6H 3Y2 0.2km -
Forno Cultura Moca
158 Sterling Road, Museum of Contemporary Art, Toronto, ON M6R 2B2 0.28km
-
Auxiliary Crossfit
213 Sterling Road, Suite 109, Toronto, ON M6R 2B2 0.15km -
Quest Health & Performance
231 Wallace Avenue, Toronto, ON M6H 1V5 0.62km -
Academy of Lions
1083 Dundas Street W, Toronto, ON M6J 1W9 2.15km
-
Drugstore Pharmacy
2280 Dundas Street W, Toronto, ON M6R 1X3 0.58km -
Thompson's Homeopathic Supplies
239 Wallace Ave, Toronto, ON M6H 1V5 0.62km -
Universal Pharmacy
819 Lansdowne Avenue, Toronto, ON M6H 3Z2 0.67km
-
The Burger Bros
1316 Bloor Street W, Toronto, ON M6H 1P2 0.22km -
Sugo
1281 Bloor Street W, Toronto, ON M6H 1N7 0.23km -
Ali Baba's Restaurant
1283 Bloor St W, Toronto, ON M6H 1N7 0.23km
-
Dufferin Mall
900 Dufferin Street, Toronto, ON M6H 4A9 0.81km -
Galleria Shopping Centre
1245 Dupont Street, Toronto, ON M6H 2A6 1.24km -
Parkdale Village Bia
1313 Queen St W, Toronto, ON M6K 1L8 1.91km
-
A G P Mart
20 Wade Ave, Toronto, ON M6H 4H3 0.3km -
Tavora Portuguese Sea Products
15 Jenet Avenue, Toronto, ON M6H 1R5 0.34km -
Nuthouse
1256 Bloor St, Toronto, ON M6H 1N8 0.39km
-
4th and 7
1211 Bloor Street W, Toronto, ON M6H 1N4 0.4km -
The Beer Store
904 Dufferin Street, Toronto, ON M6H 4A9 0.75km -
LCBO - Roncesvalles
2290 Dundas Street W, Toronto, ON M6R 1X4 0.58km
-
New Canadian Drain and Plumbing
184 Saint Helens Avenue, Toronto, ON M6H 4A1 0.25km -
Bento's Auto & Tire Centre
2000 Dundas Street W, Toronto, ON M6R 1W6 0.56km -
Jacinto's Car Wash
2010 Dundas Street W, Toronto, ON M6R 1W6 0.54km
-
Revue Cinema
400 Roncesvalles Ave, Toronto, ON M6R 2M9 0.85km -
The Royal Cinema
608 College Street, Toronto, ON M6G 1A1 2.36km -
Theatre Gargantua
55 Sudbury Street, Toronto, ON M6J 3S7 2.45km
-
Toronto Public Library
1101 Bloor Street W, Toronto, ON M6H 1M7 0.87km -
Perth-Dupont Branch Public Library
1589 Dupont Street, Toronto, ON M6P 3S5 1.25km -
High Park Public Library
228 Roncesvalles Ave, Toronto, ON M6R 2L7 1.33km
-
St Joseph's Health Centre
30 The Queensway, Toronto, ON M6R 1B5 1.87km -
Toronto Rehabilitation Institute
130 Av Dunn, Toronto, ON M6K 2R6 2.54km -
Toronto Western Hospital
399 Bathurst Street, Toronto, ON M5T 3.09km
-
MacGregor Playground
346 Lansdowne Ave, Toronto ON M6H 1C4 0.4km -
Perth Square Park
350 Perth Ave (at Dupont St.), Toronto ON 1.08km -
High Park
1873 Bloor St W (at Parkside Dr), Toronto ON M6R 2Z3 1.92km
-
TD Bank Financial Group
382 Roncesvalles Ave (at Marmaduke Ave.), Toronto ON M6R 2M9 0.87km -
TD Bank Financial Group
1435 Queen St W (at Jameson Ave.), Toronto ON M6R 1A1 1.89km -
RBC Royal Bank
1970 Saint Clair Ave W, Toronto ON M6N 0A3 2.72km
- 2 bath
- 3 bed
- 1000 sqft
14-25 Foundry Avenue, Toronto, Ontario • M6H 4K7 • Dovercourt-Wallace Emerson-Junction
- 3 bath
- 2 bed
- 1000 sqft
107-117 Ford Street South, Toronto, Ontario • M6N 3A2 • Weston-Pellam Park
- 2 bath
- 2 bed
- 1000 sqft
218-20 Elsie Lane, Toronto, Ontario • M6P 3N9 • Dovercourt-Wallace Emerson-Junction
- 2 bath
- 3 bed
- 1000 sqft
90-65 Turntable Crescent, Toronto, Ontario • M6H 4K8 • Dovercourt-Wallace Emerson-Junction
- 1 bath
- 2 bed
- 800 sqft
1533-26 Laidlaw Street, Toronto, Ontario • M6K 1X2 • South Parkdale
- 2 bath
- 3 bed
- 1000 sqft
58 Connolly Street, Toronto, Ontario • M6N 5G3 • Weston-Pellam Park
- 2 bath
- 3 bed
- 1000 sqft
202-262 St Helens Avenue, Toronto, Ontario • M6H 4A4 • Dufferin Grove
- 3 bath
- 3 bed
- 1400 sqft
203-50 Joe Shuster Way, Toronto, Ontario • M6K 1Y8 • South Parkdale
- 2 bath
- 2 bed
- 1000 sqft
806-12 Laidlaw Street, Toronto, Ontario • M6K 1X2 • South Parkdale














