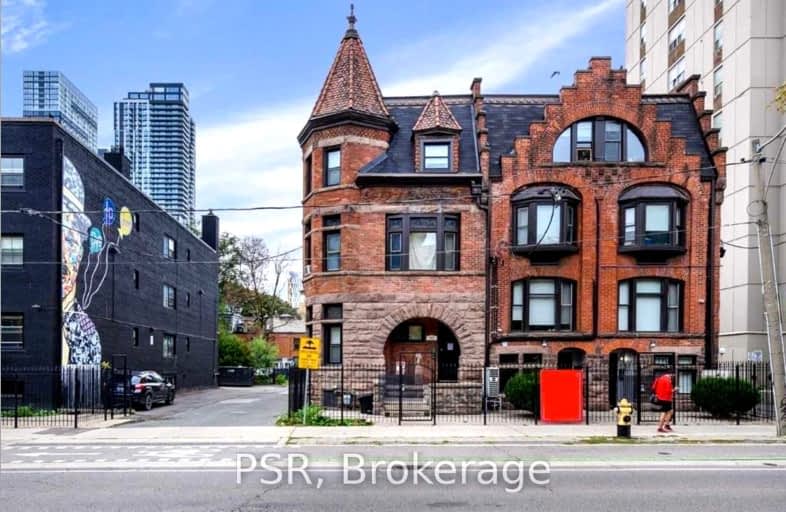Walker's Paradise
- Daily errands do not require a car.
Rider's Paradise
- Daily errands do not require a car.
Biker's Paradise
- Daily errands do not require a car.

Msgr Fraser College (OL Lourdes Campus)
Elementary: CatholicCollège français élémentaire
Elementary: PublicSt Michael's Choir (Jr) School
Elementary: CatholicÉcole élémentaire Gabrielle-Roy
Elementary: PublicWinchester Junior and Senior Public School
Elementary: PublicLord Dufferin Junior and Senior Public School
Elementary: PublicMsgr Fraser College (St. Martin Campus)
Secondary: CatholicNative Learning Centre
Secondary: PublicSt Michael's Choir (Sr) School
Secondary: CatholicCollège français secondaire
Secondary: PublicMsgr Fraser-Isabella
Secondary: CatholicJarvis Collegiate Institute
Secondary: Public-
Winchester Park
530 Ontario St (Ontario & Carlton), Toronto ON 0.79km -
Cathedral Church of St. James
106 King St (btwn Church St and Jarvis St), Toronto ON M9N 1L5 1.01km -
Riverdale Park West
500 Gerrard St (at River St.), Toronto ON M5A 2H3 1.13km
-
TD Bank Financial Group
493 Parliament St (at Carlton St), Toronto ON M4X 1P3 0.7km -
RBC Royal Bank
101 Dundas St W (at Bay St), Toronto ON M5G 1C4 1.08km -
BMO Bank of Montreal
100 King St W (at Bay St), Toronto ON M5X 1A3 1.42km
- 1 bath
- 1 bed
202-461 Parliament Street, Toronto, Ontario • M5A 3A3 • Cabbagetown-South St. James Town
- 1 bath
- 1 bed
- 700 sqft
#MAIN-127 Summerhill Avenue, Toronto, Ontario • M4T 1B1 • Rosedale-Moore Park
- 1 bath
- 1 bed
305-852 Broadview Avenue, Toronto, Ontario • M4K 2R1 • Playter Estates-Danforth














