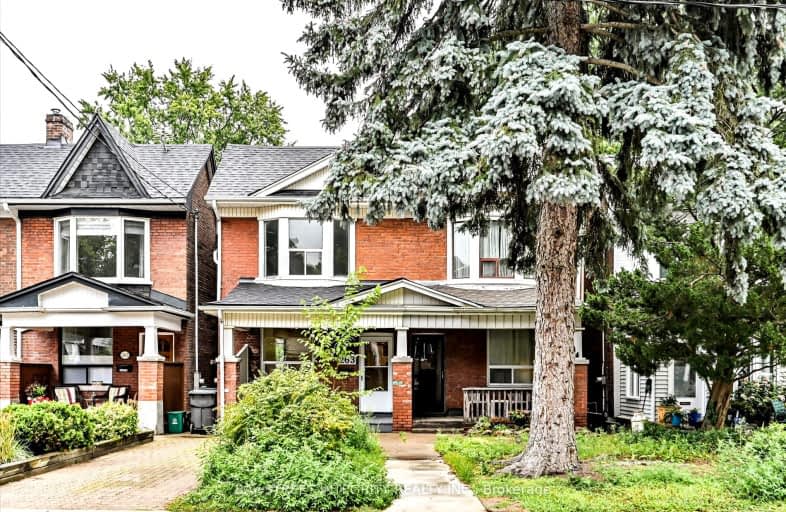Walker's Paradise
- Daily errands do not require a car.
Excellent Transit
- Most errands can be accomplished by public transportation.
Very Bikeable
- Most errands can be accomplished on bike.

Blantyre Public School
Elementary: PublicSt Denis Catholic School
Elementary: CatholicCourcelette Public School
Elementary: PublicBalmy Beach Community School
Elementary: PublicSt John Catholic School
Elementary: CatholicAdam Beck Junior Public School
Elementary: PublicNotre Dame Catholic High School
Secondary: CatholicMonarch Park Collegiate Institute
Secondary: PublicNeil McNeil High School
Secondary: CatholicBirchmount Park Collegiate Institute
Secondary: PublicMalvern Collegiate Institute
Secondary: PublicSATEC @ W A Porter Collegiate Institute
Secondary: Public-
Gabby's Kingston Road
980 Kingston Rd., Toronto, ON M4E 1S9 0.21km -
The Feathers Pub
962 Kingston Road, Toronto, ON M4E 1S7 0.22km -
The Beech Tree
924 Kingston Road, Toronto, ON M4E 1S5 0.23km
-
Savoury Grounds
283 Scarborough Road, Toronto, ON M4E 3M9 0.22km -
The Porch Light
982 Kingston Road, Toronto, ON M4E 1S9 0.23km -
Starbucks
1020 Kingston Road, Toronto, ON M4E 1T4 0.3km
-
Vitality Compounding Pharmacy
918 Kingston Road, Toronto, ON M4E 1S5 0.25km -
Pharmasave
1021 Kingston Road, Toronto, ON M4E 1T5 0.29km -
Henley Gardens Pharmacy
1089 Kingston Road, Scarborough, ON M1N 4E4 0.41km
-
Lighthouse 971
971 Kingston Rd, Toronto, ON M4E 1S8 0.18km -
Sandy's Cuisine & Cafe
941 Kingston Road, Toronto, ON M4E 1S8 0.18km -
Gabby's Kingston Road
980 Kingston Rd., Toronto, ON M4E 1S9 0.21km
-
Shoppers World
3003 Danforth Avenue, East York, ON M4C 1M9 1.33km -
Beach Mall
1971 Queen Street E, Toronto, ON M4L 1H9 1.52km -
Gerrard Square
1000 Gerrard Street E, Toronto, ON M4M 3G6 4.31km
-
Courage Foods
976 Kingston Road, Toronto, ON M4E 1S9 0.22km -
Valu-Mart
2266 Queen St E, Toronto, ON M4E 1G4 0.61km -
The Big Carrot
125 Southwood Drive, Toronto, ON M4E 0B8 0.83km
-
LCBO - The Beach
1986 Queen Street E, Toronto, ON M4E 1E5 1.41km -
Beer & Liquor Delivery Service Toronto
Toronto, ON 1.48km -
LCBO - Queen and Coxwell
1654 Queen Street E, Queen and Coxwell, Toronto, ON M4L 1G3 2.58km
-
Petro-Canada
1121 Kingston Road, Scarborough, ON M1N 1N7 0.61km -
Crosstown Engines
27 Musgrave St, Toronto, ON M4E 2H3 1km -
Johns Service Station
2520 Gerrard Street E, Scarborough, ON M1N 1W8 1.11km
-
Fox Theatre
2236 Queen St E, Toronto, ON M4E 1G2 0.65km -
Alliance Cinemas The Beach
1651 Queen Street E, Toronto, ON M4L 1G5 2.56km -
Funspree
Toronto, ON M4M 3A7 4.03km
-
Toronto Public Library - Toronto
2161 Queen Street E, Toronto, ON M4L 1J1 1.32km -
Taylor Memorial
1440 Kingston Road, Scarborough, ON M1N 1R1 1.64km -
Dawes Road Library
416 Dawes Road, Toronto, ON M4B 2E8 2.63km
-
Michael Garron Hospital
825 Coxwell Avenue, East York, ON M4C 3E7 3.27km -
Providence Healthcare
3276 Saint Clair Avenue E, Toronto, ON M1L 1W1 3.64km -
Bridgepoint Health
1 Bridgepoint Drive, Toronto, ON M4M 2B5 5.65km
-
Woodbine Beach Park
1675 Lake Shore Blvd E (at Woodbine Ave), Toronto ON M4L 3W6 2.51km -
Taylor Creek Park
200 Dawes Rd (at Crescent Town Rd.), Toronto ON M4C 5M8 2.52km -
Ashbridge's Bay Park
Ashbridge's Bay Park Rd, Toronto ON M4M 1B4 2.68km
-
Scotiabank
649 Danforth Ave (at Pape Ave.), Toronto ON M4K 1R2 4.65km -
BMO Bank of Montreal
1900 Eglinton Ave E (btw Pharmacy Ave. & Hakimi Ave.), Toronto ON M1L 2L9 5.34km -
RBC Royal Bank
65 Overlea Blvd, Toronto ON M4H 1P1 5.48km
- 2 bath
- 3 bed
- 1100 sqft
600 Rhodes Avenue, Toronto, Ontario • M4J 4X6 • Greenwood-Coxwell
- 3 bath
- 3 bed
- 1100 sqft
43 Highfield Road, Toronto, Ontario • M4L 2T9 • Greenwood-Coxwell














