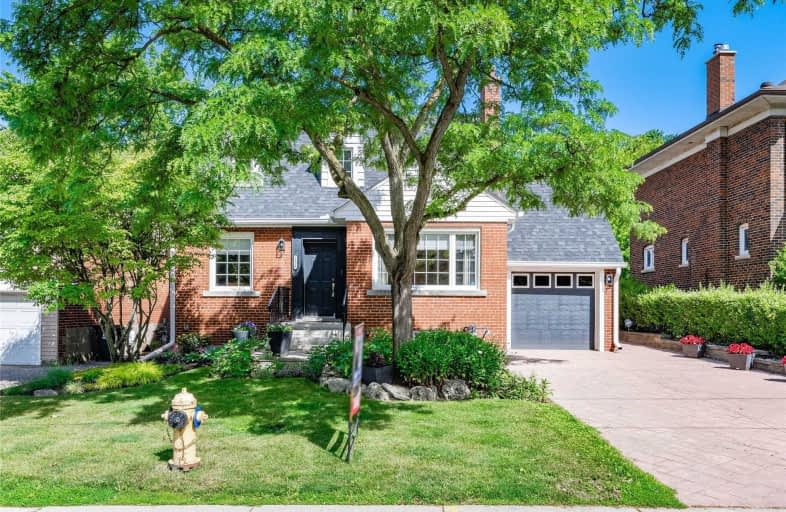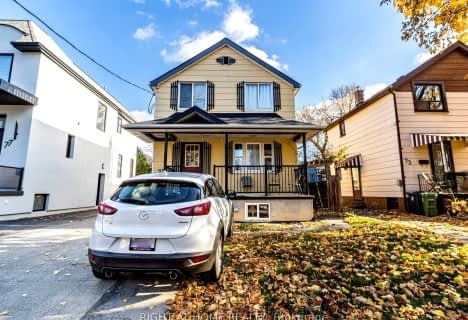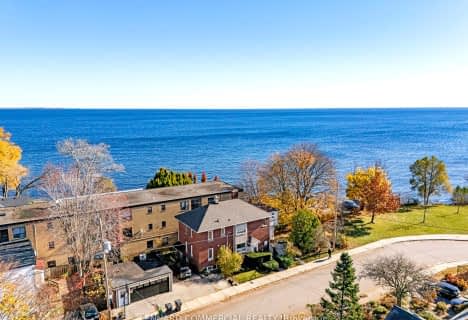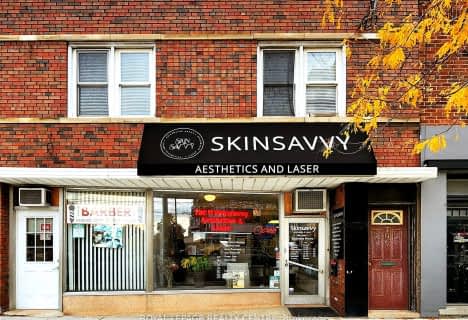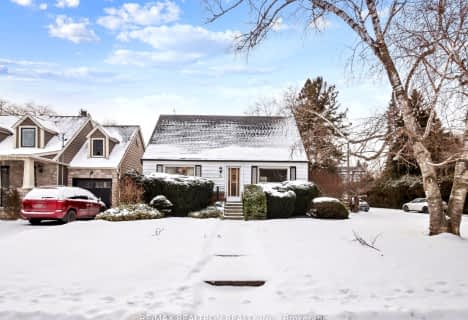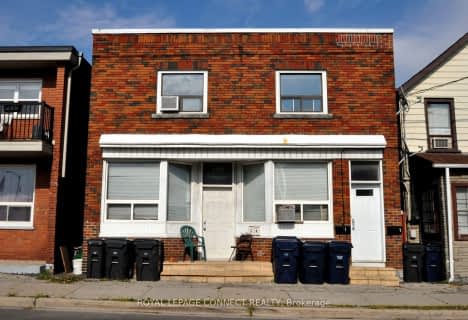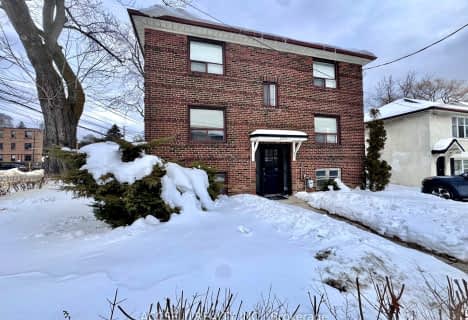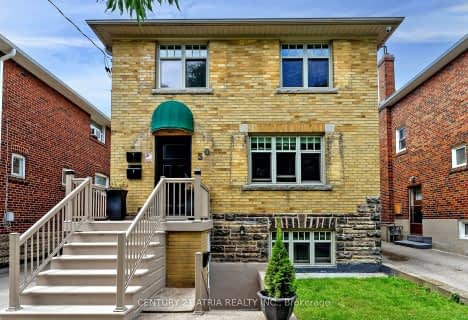
Seventh Street Junior School
Elementary: PublicSt Teresa Catholic School
Elementary: CatholicDavid Hornell Junior School
Elementary: PublicSt Leo Catholic School
Elementary: CatholicSecond Street Junior Middle School
Elementary: PublicJohn English Junior Middle School
Elementary: PublicThe Student School
Secondary: PublicLakeshore Collegiate Institute
Secondary: PublicEtobicoke School of the Arts
Secondary: PublicEtobicoke Collegiate Institute
Secondary: PublicFather John Redmond Catholic Secondary School
Secondary: CatholicBishop Allen Academy Catholic Secondary School
Secondary: Catholic- 5 bath
- 4 bed
- 2500 sqft
706 The Queensway, Toronto, Ontario • M8Y 1L3 • Stonegate-Queensway
- 4 bath
- 5 bed
- 1500 sqft
2711 Lakeshore Boulevard West, Toronto, Ontario • M8V 1G6 • Mimico
