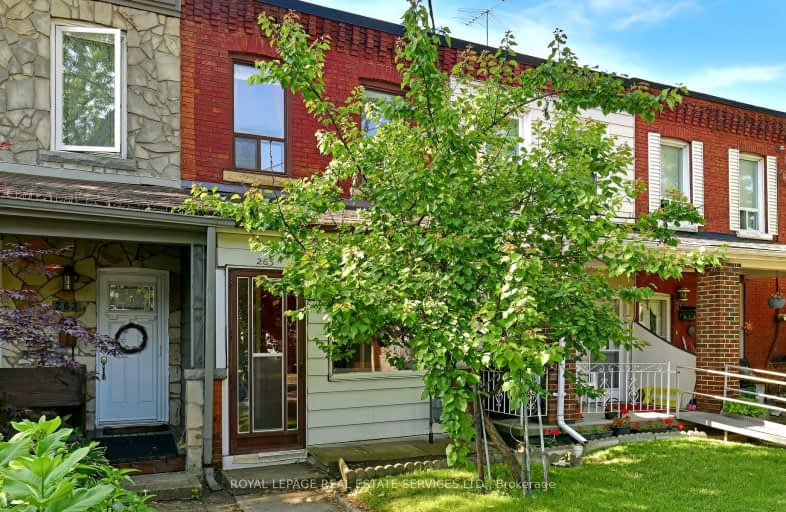Walker's Paradise
- Daily errands do not require a car.
92
/100
Excellent Transit
- Most errands can be accomplished by public transportation.
74
/100
Very Bikeable
- Most errands can be accomplished on bike.
85
/100

High Park Alternative School Junior
Elementary: Public
0.87 km
King George Junior Public School
Elementary: Public
0.56 km
George Syme Community School
Elementary: Public
0.86 km
James Culnan Catholic School
Elementary: Catholic
0.69 km
Annette Street Junior and Senior Public School
Elementary: Public
0.87 km
St Cecilia Catholic School
Elementary: Catholic
0.83 km
The Student School
Secondary: Public
1.21 km
Ursula Franklin Academy
Secondary: Public
1.15 km
Runnymede Collegiate Institute
Secondary: Public
0.73 km
Blessed Archbishop Romero Catholic Secondary School
Secondary: Catholic
1.60 km
Western Technical & Commercial School
Secondary: Public
1.15 km
Humberside Collegiate Institute
Secondary: Public
1.11 km
-
High Park
1873 Bloor St W (at Parkside Dr), Toronto ON M6R 2Z3 1.92km -
Rennie Park
1 Rennie Ter, Toronto ON M6S 4Z9 2.31km -
Perth Square Park
350 Perth Ave (at Dupont St.), Toronto ON 2.39km
-
RBC Royal Bank
2329 Bloor St W (Windermere Ave), Toronto ON M6S 1P1 1.79km -
CIBC
1174 Weston Rd (at Eglinton Ave. W.), Toronto ON M6M 4P4 2.47km -
Banque Nationale du Canada
1295 St Clair Ave W, Toronto ON M6E 1C2 2.9km


