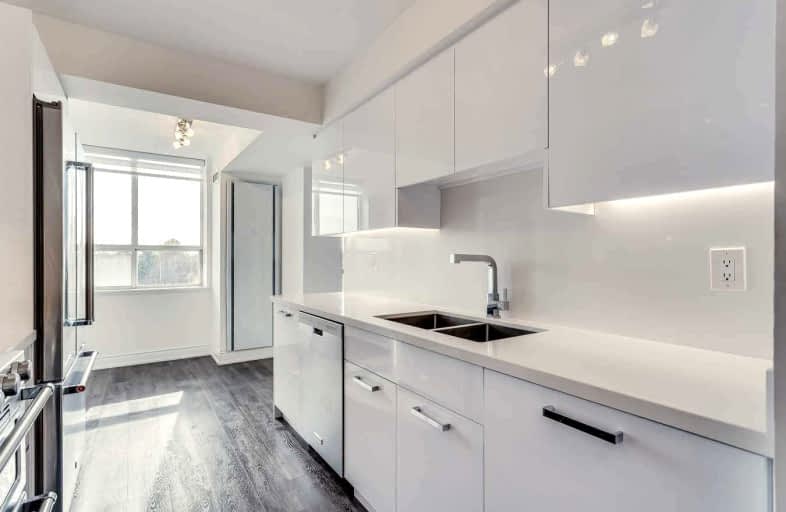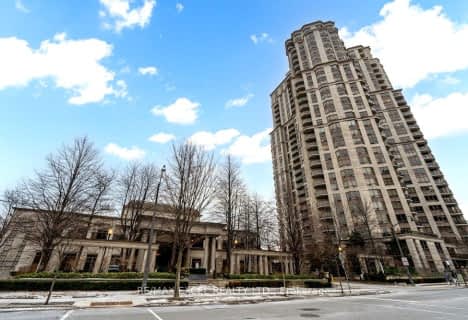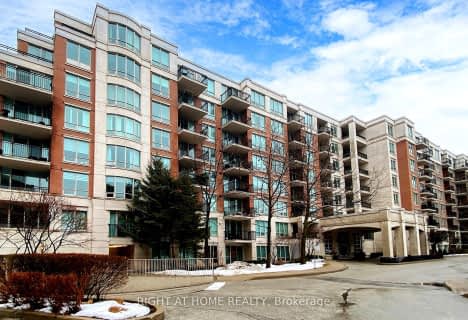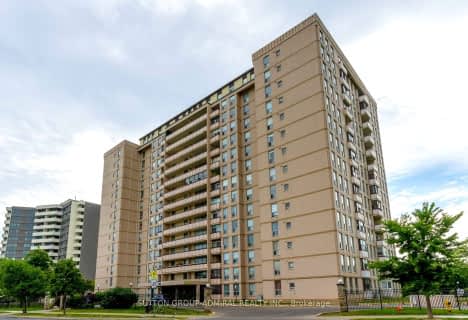Car-Dependent
- Almost all errands require a car.
Good Transit
- Some errands can be accomplished by public transportation.
Bikeable
- Some errands can be accomplished on bike.

Cameron Public School
Elementary: PublicArmour Heights Public School
Elementary: PublicSummit Heights Public School
Elementary: PublicLedbury Park Elementary and Middle School
Elementary: PublicSt Margaret Catholic School
Elementary: CatholicJohn Wanless Junior Public School
Elementary: PublicCardinal Carter Academy for the Arts
Secondary: CatholicJohn Polanyi Collegiate Institute
Secondary: PublicLoretto Abbey Catholic Secondary School
Secondary: CatholicMarshall McLuhan Catholic Secondary School
Secondary: CatholicLawrence Park Collegiate Institute
Secondary: PublicEarl Haig Secondary School
Secondary: Public-
Drums N Flats
1980 Avenue Road, North Toronto, ON M5M 4A4 0.59km -
Pheasant & Firkin Restaurant
1999 Avenue Road, North York, ON M5M 4A5 0.61km -
Scotthill Caribbean Cuisine
1943 Avenue Road, Toronto, ON M5M 4A2 0.72km
-
Aroma Espresso Bar
2040 Avenue Road, Toronto, ON M5M 4A6 0.5km -
Tim Hortons
2005 Avenue Road, Toronto, ON M5M 4A5 0.58km -
Cafe Landwer - Avenue & Brooke
1912 Avenue Rd, Toronto, ON M5M 4A1 0.77km
-
HouseFit Toronto Personal Training Studio Inc.
250 Sheppard Avenue W, North York, ON M2N 1N3 2.17km -
The Uptown PowerStation
3019 Dufferin Street, Lower Level, Toronto, ON M6B 3T7 3.82km -
Defy Functional Fitness
94 Laird Drive, Toronto, ON M4G 3V2 6.25km
-
Shoppers Drug Mart
2047 Avenue Road, Toronto, ON M5M 4A7 0.51km -
Shoppers Drug Mart
3874 Bathurst Street, Toronto, ON M3H 3N3 0.91km -
Medishop Pharmacy
343 Av Wilson, North York, ON M3H 1T1 0.98km
-
Chiang Rai
2070 Avenue Road, North York, ON M5M 4A6 0.45km -
The Copper Chimney
2050 Avenue Road, Toronto, ON M5M 4A6 0.48km -
Karbouzi
2048 Avenue Road, Toronto, ON M5M 4A6 0.48km
-
Yonge Sheppard Centre
4841 Yonge Street, North York, ON M2N 5X2 2.75km -
Yorkdale Shopping Centre
3401 Dufferin Street, Toronto, ON M6A 2T9 2.79km -
Yorkdale Shopping Centre
3401 Dufferin Street, Toronto, ON M6A 2T9 3.09km
-
Goodbye Gluten
2066 Avenue Road, Toronto, ON M5M 4A6 0.47km -
Bruno's Fine Foods
2055 Avenue Rd, North York, ON M5M 4A7 0.47km -
No Frills
270 Wilson Avenue, Toronto, ON M3H 1S6 0.75km
-
LCBO
1838 Avenue Road, Toronto, ON M5M 3Z5 1.03km -
Sheppard Wine Works
187 Sheppard Avenue E, Toronto, ON M2N 3A8 3.36km -
LCBO
5095 Yonge Street, North York, ON M2N 6Z4 3.34km
-
Esso
3750 Bathurst Street, North York, ON M3H 3M4 0.86km -
VIP Carwash
3595 Bathurst Street, North York, ON M6A 2E2 0.99km -
7-Eleven
3587 Bathurst Street, Toronto, ON M6A 2E2 1.01km
-
Cineplex Cinemas Yorkdale
Yorkdale Shopping Centre, 3401 Dufferin Street, Toronto, ON M6A 2T9 2.52km -
Cineplex Cinemas Empress Walk
5095 Yonge Street, 3rd Floor, Toronto, ON M2N 6Z4 3.36km -
Cineplex Cinemas
2300 Yonge Street, Toronto, ON M4P 1E4 4.1km
-
Toronto Public Library
2140 Avenue Road, Toronto, ON M5M 4M7 0.19km -
Toronto Public Library
Barbara Frum, 20 Covington Rd, Toronto, ON M6A 2.18km -
Toronto Public Library
3083 Yonge Street, Toronto, ON M4N 2K7 2.43km
-
Baycrest
3560 Bathurst Street, North York, ON M6A 2E1 1.32km -
MCI Medical Clinics
160 Eglinton Avenue E, Toronto, ON M4P 3B5 4.28km -
Sunnybrook Health Sciences Centre
2075 Bayview Avenue, Toronto, ON M4N 3M5 4.36km
-
Earl Bales Park
4300 Bathurst St (Sheppard St), Toronto ON M3H 6A4 1.78km -
Avondale Park
15 Humberstone Dr (btwn Harrison Garden & Everson), Toronto ON M2N 7J7 2.4km -
Harrison Garden Blvd Dog Park
Harrison Garden Blvd, North York ON M2N 0C3 2.61km
-
TD Bank Financial Group
1677 Ave Rd (Lawrence Ave.), North York ON M5M 3Y3 1.47km -
TD Bank Financial Group
580 Sheppard Ave W, Downsview ON M3H 2S1 2.21km -
RBC Royal Bank
4789 Yonge St (Yonge), North York ON M2N 0G3 2.66km
More about this building
View 265 Ridley Boulevard, Toronto- 2 bath
- 2 bed
- 1200 sqft
2203-78 Harrison Garden Boulevard, Toronto, Ontario • M2N 7E2 • Willowdale East
- 2 bath
- 2 bed
- 900 sqft
136-120 Harrison Garden Boulevard, Toronto, Ontario • M2N 0H1 • Willowdale East
- 2 bath
- 2 bed
- 1200 sqft
Gph24-80 Harrison Garden Boulevard, Toronto, Ontario • M2N 7E3 • Willowdale East
- 2 bath
- 2 bed
- 800 sqft
206-38 William Carson Crescent, Toronto, Ontario • M2P 2H2 • St. Andrew-Windfields
- 2 bath
- 2 bed
- 1200 sqft
811-18 William Carson Crescent, Toronto, Ontario • M2P 2G6 • St. Andrew-Windfields
- 2 bath
- 2 bed
- 1200 sqft
2107-33 Elmhurst Avenue, Toronto, Ontario • M2N 6G8 • Lansing-Westgate
- 2 bath
- 3 bed
- 1400 sqft
1409-130 Neptune Drive, Toronto, Ontario • M6A 1X5 • Englemount-Lawrence
- 2 bath
- 2 bed
- 1400 sqft
116-701 Sheppard Avenue West, Toronto, Ontario • M3H 0B2 • Clanton Park
- 2 bath
- 2 bed
- 1200 sqft
316-40 Sylvan Valleyway, Toronto, Ontario • M5M 4M3 • Bedford Park-Nortown
- 2 bath
- 2 bed
- 1000 sqft
1109-2 Clairtrell Road, Toronto, Ontario • M2N 7H5 • Willowdale East
- — bath
- — bed
- — sqft
201-23 Sheppard Avenue East, Toronto, Ontario • M2N 0C8 • Willowdale East
- 2 bath
- 2 bed
- 900 sqft
1906-18 Spring Garden Avenue, Toronto, Ontario • M2N 7M2 • Willowdale East














