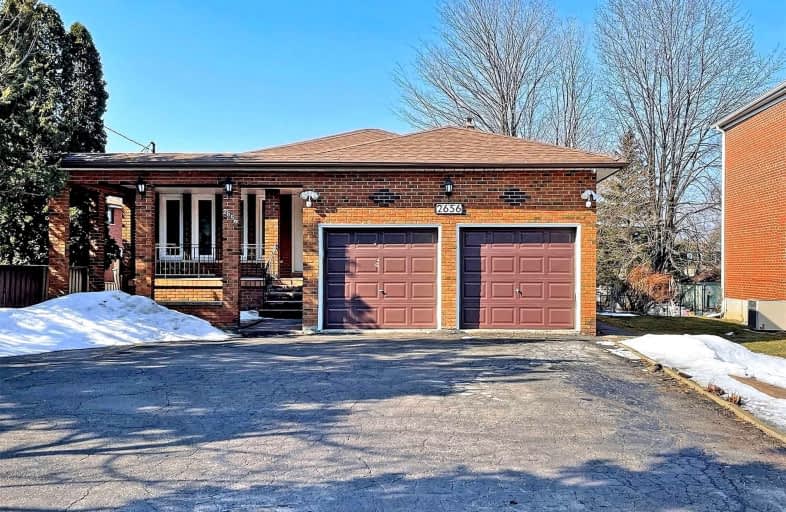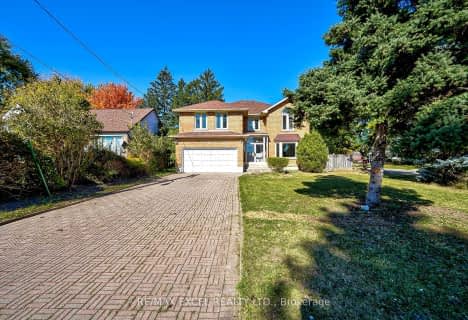Sold on Mar 20, 2022
Note: Property is not currently for sale or for rent.

-
Type: Detached
-
Style: Backsplit 5
-
Lot Size: 45 x 192 Feet
-
Age: No Data
-
Taxes: $5,371 per year
-
Days on Site: 3 Days
-
Added: Mar 16, 2022 (3 days on market)
-
Updated:
-
Last Checked: 3 months ago
-
MLS®#: E5542030
-
Listed By: Homelife new world realty inc., brokerage
Newly Renov Double Garage Detached House Strategically Located At Kennedy & Huntingwood On An Oversized Premium Mature Lot, Close To Everything, Easy Access To Hw401, Walking Distance To Ttc, Schools & All Amenities, Spacious Home With Lots Of Rooms & 2 Family Sized Kitchens & Walkout Basement, Side & Back Entrance, Home Can Be Used As 3 Self-Contained Units.
Extras
$$$ Spent On Renovation, Top Quality Appliances. New Fotile Range Hood (Extra Quiet), New S/S Stove, S/S Dish Washer, S/S Fridge, Clothes Washer & Dryer, S/S Stove, Range Hood, Fridge In Basement. Furnace 2020, Hwt 2019, Newer Win & Doors.
Property Details
Facts for 2656 Kennedy Road, Toronto
Status
Days on Market: 3
Last Status: Sold
Sold Date: Mar 20, 2022
Closed Date: Apr 20, 2022
Expiry Date: Jun 30, 2022
Sold Price: $2,100,000
Unavailable Date: Mar 20, 2022
Input Date: Mar 18, 2022
Property
Status: Sale
Property Type: Detached
Style: Backsplit 5
Area: Toronto
Community: L'Amoreaux
Availability Date: Tba
Inside
Bedrooms: 5
Bedrooms Plus: 3
Bathrooms: 4
Kitchens: 1
Kitchens Plus: 1
Rooms: 10
Den/Family Room: Yes
Air Conditioning: Central Air
Fireplace: Yes
Laundry Level: Lower
Central Vacuum: Y
Washrooms: 4
Utilities
Electricity: Yes
Gas: Yes
Cable: Available
Telephone: Available
Building
Basement: Apartment
Basement 2: Fin W/O
Heat Type: Forced Air
Heat Source: Gas
Exterior: Brick
Elevator: N
Water Supply: Municipal
Special Designation: Unknown
Parking
Driveway: Pvt Double
Garage Spaces: 2
Garage Type: Attached
Covered Parking Spaces: 5
Total Parking Spaces: 7
Fees
Tax Year: 2021
Tax Legal Description: Con 3 Pt Lot 29 Rp 66R11248 Parts 5 & 6
Taxes: $5,371
Highlights
Feature: Fenced Yard
Feature: Library
Feature: Park
Feature: Place Of Worship
Feature: Public Transit
Feature: School
Land
Cross Street: Kennedy/Huntingwood
Municipality District: Toronto E05
Fronting On: West
Pool: None
Sewer: Sewers
Lot Depth: 192 Feet
Lot Frontage: 45 Feet
Zoning: Residential
Rooms
Room details for 2656 Kennedy Road, Toronto
| Type | Dimensions | Description |
|---|---|---|
| Living Main | 7.67 x 3.54 | Hardwood Floor, Window, Walk Through |
| Dining Main | 4.80 x 3.35 | Hardwood Floor, Window, Walk Through |
| Kitchen Main | 4.80 x 3.61 | Ceramic Floor, W/O To Yard |
| Prim Bdrm Upper | 4.47 x 3.58 | Hardwood Floor, Closet |
| 2nd Br Upper | 2.85 x 3.30 | Hardwood Floor, Closet |
| 3rd Br Upper | 3.07 x 3.78 | Hardwood Floor, Closet |
| 4th Br Lower | 2.85 x 3.78 | Hardwood Floor |
| 5th Br Lower | 3.40 x 7.59 | Laminate, Bay Window, W/O To Balcony |
| Great Rm Bsmt | 3.35 x 4.85 | Laminate, Window |
| Kitchen Bsmt | 3.35 x 4.85 | Ceramic Floor, Window |
| Great Rm Sub-Bsmt | 7.57 x 3.56 | Laminate, Bay Window, W/O To Yard |
| XXXXXXXX | XXX XX, XXXX |
XXXX XXX XXXX |
$X,XXX,XXX |
| XXX XX, XXXX |
XXXXXX XXX XXXX |
$X,XXX,XXX | |
| XXXXXXXX | XXX XX, XXXX |
XXXXXX XXX XXXX |
$X,XXX |
| XXX XX, XXXX |
XXXXXX XXX XXXX |
$X,XXX | |
| XXXXXXXX | XXX XX, XXXX |
XXXXXXX XXX XXXX |
|
| XXX XX, XXXX |
XXXXXX XXX XXXX |
$X,XXX,XXX | |
| XXXXXXXX | XXX XX, XXXX |
XXXXXXX XXX XXXX |
|
| XXX XX, XXXX |
XXXXXX XXX XXXX |
$X,XXX,XXX | |
| XXXXXXXX | XXX XX, XXXX |
XXXXXXX XXX XXXX |
|
| XXX XX, XXXX |
XXXXXX XXX XXXX |
$X,XXX,XXX |
| XXXXXXXX XXXX | XXX XX, XXXX | $2,100,000 XXX XXXX |
| XXXXXXXX XXXXXX | XXX XX, XXXX | $1,599,000 XXX XXXX |
| XXXXXXXX XXXXXX | XXX XX, XXXX | $2,850 XXX XXXX |
| XXXXXXXX XXXXXX | XXX XX, XXXX | $2,800 XXX XXXX |
| XXXXXXXX XXXXXXX | XXX XX, XXXX | XXX XXXX |
| XXXXXXXX XXXXXX | XXX XX, XXXX | $1,488,000 XXX XXXX |
| XXXXXXXX XXXXXXX | XXX XX, XXXX | XXX XXXX |
| XXXXXXXX XXXXXX | XXX XX, XXXX | $1,488,000 XXX XXXX |
| XXXXXXXX XXXXXXX | XXX XX, XXXX | XXX XXXX |
| XXXXXXXX XXXXXX | XXX XX, XXXX | $1,488,000 XXX XXXX |

Jean Augustine Girls' Leadership Academy
Elementary: PublicHighland Heights Junior Public School
Elementary: PublicLynnwood Heights Junior Public School
Elementary: PublicJohn Buchan Senior Public School
Elementary: PublicSilver Springs Public School
Elementary: PublicTam O'Shanter Junior Public School
Elementary: PublicDelphi Secondary Alternative School
Secondary: PublicMsgr Fraser-Midland
Secondary: CatholicSir William Osler High School
Secondary: PublicStephen Leacock Collegiate Institute
Secondary: PublicMary Ward Catholic Secondary School
Secondary: CatholicAgincourt Collegiate Institute
Secondary: Public- 4 bath
- 5 bed
- 3500 sqft
66 Dempster Street, Toronto, Ontario • M1T 2T5 • Tam O'Shanter-Sullivan
- 4 bath
- 5 bed
27 Harfleur Road, Toronto, Ontario • M1T 2X7 • L'Amoreaux
- 4 bath
- 5 bed
1771 Pharmacy Avenue, Toronto, Ontario • M1T 1H4 • Tam O'Shanter-Sullivan





