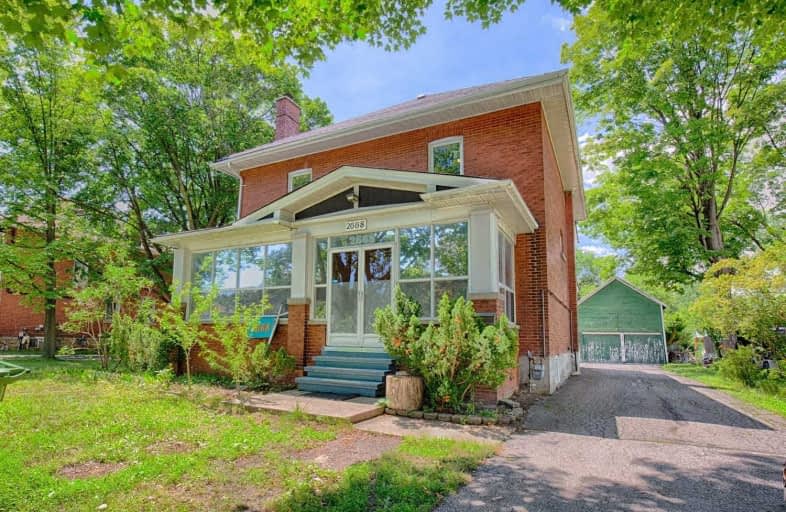Car-Dependent
- Most errands require a car.
Good Transit
- Some errands can be accomplished by public transportation.
Bikeable
- Some errands can be accomplished on bike.

St Bartholomew Catholic School
Elementary: CatholicChartland Junior Public School
Elementary: PublicAgincourt Junior Public School
Elementary: PublicHenry Kelsey Senior Public School
Elementary: PublicNorth Agincourt Junior Public School
Elementary: PublicSir Alexander Mackenzie Senior Public School
Elementary: PublicDelphi Secondary Alternative School
Secondary: PublicMsgr Fraser-Midland
Secondary: CatholicSir William Osler High School
Secondary: PublicFrancis Libermann Catholic High School
Secondary: CatholicAlbert Campbell Collegiate Institute
Secondary: PublicAgincourt Collegiate Institute
Secondary: Public-
VSOP KTV
8 Glen Watford Drive, Toronto, ON M1S 2C1 0.63km -
Timehri Restaurant
4531 Sheppard Avenue E, Scarborough, ON M1S 1V3 1.42km -
Twilight Family Restaurant & Bar
12-55 Nugget Avenue, Scarborough, ON M1S 3L1 1.75km
-
HK Garden
4236 Sheppard Avenue E, Dynasty Centre, Toronto, ON M1S 1T5 0.59km -
Tim Hortons
4198 Sheppard Avenue E, Toronto, ON M1S 1T3 0.68km -
Lau Sun Mou Tea
4400 Sheppard Avenue E, Unit 9, Scarborough, ON M1S 5J5 0.99km
-
Shoppers Drug Mart
2330 Kennedy Road, Toronto, ON M1T 0A2 1.01km -
Finch Midland Pharmacy
4190 Finch Avenue E, Scarborough, ON M1S 4T7 1.48km -
Pharma Plus
4040 Finch Avenue E, Scarborough, ON M1S 4V5 1.6km
-
Chong Qing Cuisine
8 Glen Watford Drive, Scarborough, ON M1S 2C1 0.56km -
Wilson's Haus of Lechon
8 Glen Watford Dr, Unit G8, Scarborough, ON M1S 2B9 0.57km -
Great Fountain Fast Food
8 Glen Watford Drive, Dynasty Centre Foodcourt, Scarborough, ON M1S 2C1 0.57km
-
Dynasty Centre
8 Glen Watford Drive, Scarborough, ON M1S 2C1 0.63km -
Chartwell Shopping Centre
2301 Brimley Road, Toronto, ON M1S 5B8 0.87km -
Oriental Centre
4430 Sheppard Avenue E, Scarborough, ON M1S 5J3 1.11km
-
JW Foods
2201 Brimley Road, Unit 1, Toronto, ON M1S 2E2 1km -
Bestco Food Mart
175 Commander Boulevard, Toronto, ON M1S 3M7 1km -
Prosperity Supermarket
2301 Brimley Road, Toronto, ON M1S 3L6 0.87km
-
LCBO
21 William Kitchen Rd, Scarborough, ON M1P 5B7 1.99km -
LCBO
1571 Sandhurst Circle, Toronto, ON M1V 1V2 2.13km -
LCBO
748-420 Progress Avenue, Toronto, ON M1P 5J1 2.25km
-
Petro-Canada
3905 Sheppard Avenue E, Toronto, ON M1T 3L5 1.08km -
Petro Canada
2800 Kennedy Road, Toronto, ON M1T 3J2 1.65km -
Esso
4000 Finch Avenue E, Scarborough, ON M1S 3T6 1.68km
-
Woodside Square Cinemas
1571 Sandhurst Circle, Scarborough, ON M1V 5K2 2.14km -
Cineplex Cinemas Scarborough
300 Borough Drive, Scarborough Town Centre, Scarborough, ON M1P 4P5 2.69km -
Cineplex Cinemas Fairview Mall
1800 Sheppard Avenue E, Unit Y007, North York, ON M2J 5A7 5.2km
-
Agincourt District Library
155 Bonis Avenue, Toronto, ON M1T 3W6 1.18km -
Woodside Square Library
1571 Sandhurst Cir, Toronto, ON M1V 1V2 2.14km -
Toronto Public Library - Scarborough Civic Centre Branch
156 Borough Drive, Toronto, ON M1P 2.85km
-
The Scarborough Hospital
3030 Birchmount Road, Scarborough, ON M1W 3W3 2.53km -
Scarborough General Hospital Medical Mall
3030 Av Lawrence E, Scarborough, ON M1P 2T7 4.65km -
Scarborough Health Network
3050 Lawrence Avenue E, Scarborough, ON M1P 2T7 4.85km
-
Havendale Park
Havendale, Scarborough ON 0.58km -
Highland Heights Park
30 Glendower Circt, Toronto ON 1.64km -
White Heaven Park
105 Invergordon Ave, Toronto ON M1S 2Z1 2.48km
-
TD Bank Financial Group
26 William Kitchen Rd (at Kennedy Rd), Scarborough ON M1P 5B7 2.01km -
TD Bank Financial Group
1571 Sandhurst Cir (at McCowan Rd.), Scarborough ON M1V 1V2 2.31km -
TD Bank Financial Group
2565 Warden Ave (at Bridletowne Cir.), Scarborough ON M1W 2H5 2.53km


