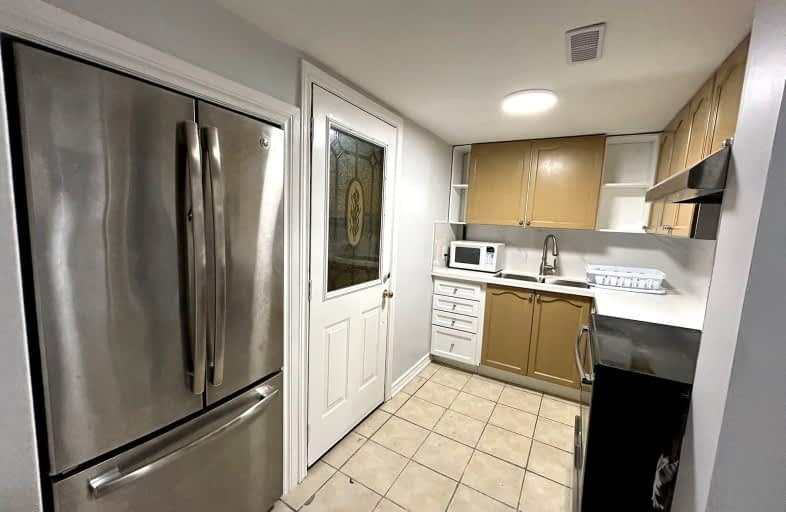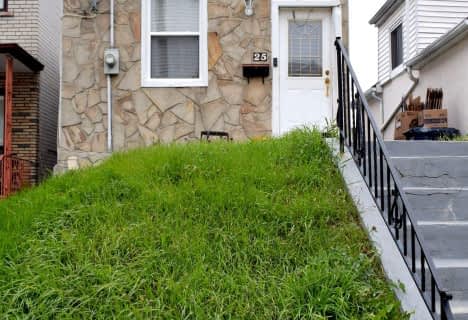Very Walkable
- Most errands can be accomplished on foot.
Excellent Transit
- Most errands can be accomplished by public transportation.
Bikeable
- Some errands can be accomplished on bike.

Bala Avenue Community School
Elementary: PublicAmesbury Middle School
Elementary: PublicWeston Memorial Junior Public School
Elementary: PublicBrookhaven Public School
Elementary: PublicPortage Trail Community School
Elementary: PublicSt Bernard Catholic School
Elementary: CatholicFrank Oke Secondary School
Secondary: PublicYork Humber High School
Secondary: PublicBlessed Archbishop Romero Catholic Secondary School
Secondary: CatholicWeston Collegiate Institute
Secondary: PublicYork Memorial Collegiate Institute
Secondary: PublicChaminade College School
Secondary: Catholic-
Cruickshank Park
Lawrence Ave W (Little Avenue), Toronto ON 2.03km -
Humbertown Park
Toronto ON 4.18km -
Chestnut Hill Park
Toronto ON 5.07km
-
TD Bank Financial Group
2623 Eglinton Ave W, Toronto ON M6M 1T6 2.13km -
CIBC
1400 Lawrence Ave W (at Keele St.), Toronto ON M6L 1A7 2.22km -
Scotiabank
2256 Eglinton Ave W, Toronto ON M6E 2L3 3km
- 1 bath
- 2 bed
Unit -678 Tretheway Drive East, Toronto, Ontario • M6M 4C4 • Brookhaven-Amesbury
- — bath
- — bed
- — sqft
Lower-9 Saskatoon Drive, Toronto, Ontario • M9P 2E8 • Kingsview Village-The Westway
- 1 bath
- 2 bed
- 700 sqft
01-3562 Eglinton Avenue West, Toronto, Ontario • M6M 1V8 • Mount Dennis












