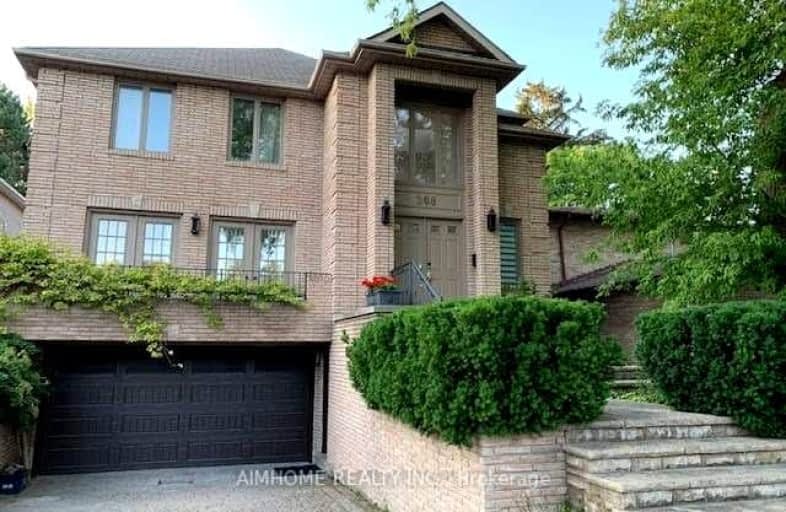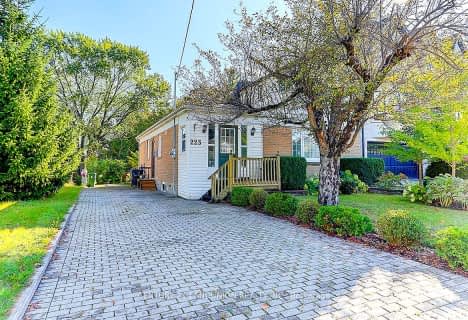Car-Dependent
- Almost all errands require a car.
Excellent Transit
- Most errands can be accomplished by public transportation.
Bikeable
- Some errands can be accomplished on bike.

St Cyril Catholic School
Elementary: CatholicSt Antoine Daniel Catholic School
Elementary: CatholicChurchill Public School
Elementary: PublicWillowdale Middle School
Elementary: PublicR J Lang Elementary and Middle School
Elementary: PublicYorkview Public School
Elementary: PublicAvondale Secondary Alternative School
Secondary: PublicNorth West Year Round Alternative Centre
Secondary: PublicDrewry Secondary School
Secondary: PublicÉSC Monseigneur-de-Charbonnel
Secondary: CatholicCardinal Carter Academy for the Arts
Secondary: CatholicNorthview Heights Secondary School
Secondary: Public-
Publique Bar
5418 Yonge Street, Toronto, ON M2N 5R8 0.95km -
Dakgogi
5310 Yonge Street, Toronto, ON M2N 1km -
St Louis Bar & Grill
5307 Yonge Street, North York, ON M2N 5R4 1.04km
-
Canephora Cafe & Bakery
222 Finch Avenue W, Suite 101, Toronto, ON M2R 1M6 0.68km -
Cafe Le Monde
5418 Yonge Street, North York, ON M2N 6X4 0.95km -
Royaltea
5418 Yonge Street, North York, ON M2N 6X4 0.97km
-
Rexall Pharma Plus
5150 Yonge Street, Toronto, ON M2N 6L8 0.47km -
Shoppers Drug Mart
5576 Yonge Street, North York, ON M2N 7L3 1.07km -
Loblaws
5095 Yonge Street, North York, ON M2N 6Z4 1.27km
-
Canephora Cafe & Bakery
222 Finch Avenue W, Suite 101, Toronto, ON M2R 1M6 0.68km -
Domino's Pizza
222 Finch Avenue W, Unit 109-110, North York, ON M2R 1M6 0.71km -
Kakuya
5440 Yonge St, Toronto, ON M2N 5R8 0.99km
-
North York Centre
5150 Yonge Street, Toronto, ON M2N 6L8 1.18km -
Yonge Sheppard Centre
4841 Yonge Street, North York, ON M2N 5X2 1.75km -
Centerpoint Mall
6464 Yonge Street, Toronto, ON M2M 3X7 2.55km
-
2U4U Express Market
15B Finch Avenue W, Toronto, ON M2N 7K4 1.03km -
H Mart
5323 Yonge Street, Northyork, ON M2N 5R4 1.04km -
Simple Way
5510 yonge Street, Toronto, ON M2N 7L3 1.08km
-
LCBO
5095 Yonge Street, North York, ON M2N 6Z4 1.27km -
LCBO
5995 Yonge St, North York, ON M2M 3V7 1.9km -
Sheppard Wine Works
187 Sheppard Avenue E, Toronto, ON M2N 3A8 2.43km
-
Enercare
Willowdale, ON M2R 3S3 1.45km -
Service Pro Group
28 Charlton Boulevard, York, ON M2M 1B9 1.11km -
Esso
5571 Yonge Street, North York, ON M2N 5S4 1.14km
-
Cineplex Cinemas Empress Walk
5095 Yonge Street, 3rd Floor, Toronto, ON M2N 6Z4 1.25km -
Imagine Cinemas Promenade
1 Promenade Circle, Lower Level, Thornhill, ON L4J 4P8 4.36km -
Cineplex Cinemas Yorkdale
Yorkdale Shopping Centre, 3401 Dufferin Street, Toronto, ON M6A 2T9 5.46km
-
North York Central Library
5120 Yonge Street, Toronto, ON M2N 5N9 1.13km -
Centennial Library
578 Finch Aveune W, Toronto, ON M2R 1N7 3.42km -
Toronto Public Library - Bayview Branch
2901 Bayview Avenue, Toronto, ON M2K 1E6 3.1km
-
Baycrest
3560 Bathurst Street, North York, ON M6A 2E1 4.83km -
North York General Hospital
4001 Leslie Street, North York, ON M2K 1E1 5.03km -
Shouldice Hospital
7750 Bayview Avenue, Thornhill, ON L3T 4A3 5.57km
-
Edithvale Park
91 Lorraine Dr, Toronto ON M2N 0E5 0.48km -
Dempsey Park
Ellerslie Ave, Toronto ON 0.69km -
Ellerslie Park
499 Ellerslie Ave, Toronto ON M2R 1C4 1.32km
-
RBC Royal Bank
4789 Yonge St (Yonge), North York ON M2N 0G3 1.86km -
TD Bank Financial Group
580 Sheppard Ave W, Downsview ON M3H 2S1 2.12km -
TD Bank Financial Group
6209 Bathurst St, Willowdale ON M2R 2A5 2.51km
- 3 bath
- 4 bed
- 2000 sqft
M & 2-275 Estelle Avenue, Toronto, Ontario • M2N 5J4 • Willowdale East
- 2 bath
- 4 bed
- 1100 sqft
924 Sheppard Avenue West, Toronto, Ontario • M3H 2T6 • Bathurst Manor














