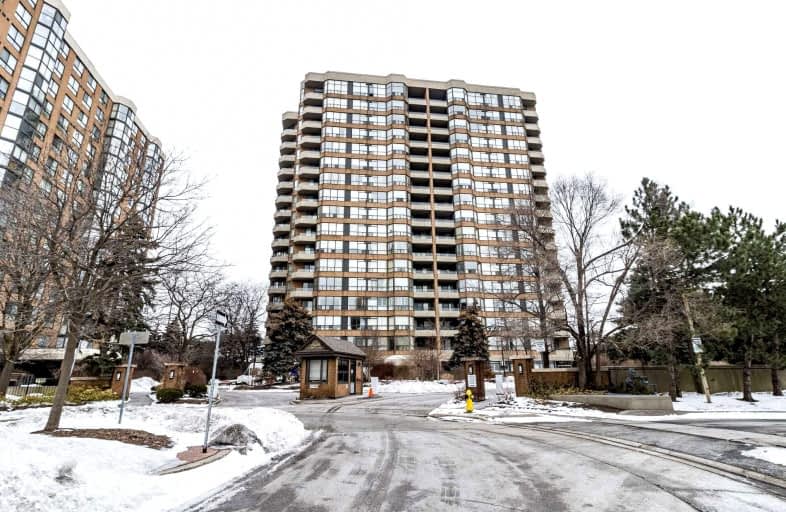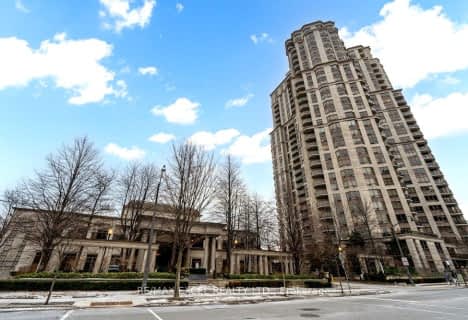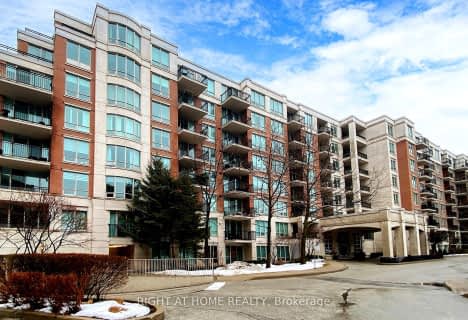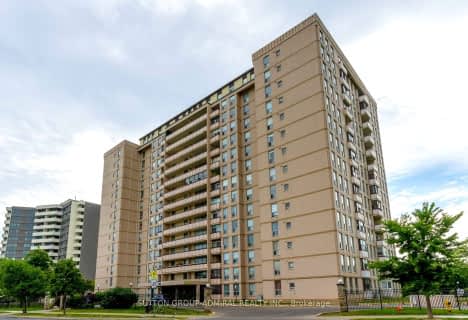Somewhat Walkable
- Some errands can be accomplished on foot.
Good Transit
- Some errands can be accomplished by public transportation.
Bikeable
- Some errands can be accomplished on bike.

Cameron Public School
Elementary: PublicArmour Heights Public School
Elementary: PublicSummit Heights Public School
Elementary: PublicLedbury Park Elementary and Middle School
Elementary: PublicSt Margaret Catholic School
Elementary: CatholicJohn Wanless Junior Public School
Elementary: PublicCardinal Carter Academy for the Arts
Secondary: CatholicJohn Polanyi Collegiate Institute
Secondary: PublicLoretto Abbey Catholic Secondary School
Secondary: CatholicMarshall McLuhan Catholic Secondary School
Secondary: CatholicLawrence Park Collegiate Institute
Secondary: PublicEarl Haig Secondary School
Secondary: Public-
The South African Store
3889 Bathurst Street, North York 0.87km -
Kosher City Plus
3468 Bathurst Street, North York 1.45km -
M&M Food Market
3467 Yonge Street, Toronto 1.76km
-
Wineworld Importers
2043 Avenue Road, North York 0.6km -
LCBO
1838-1844 Avenue Road, North York 1.12km -
Wine Butler
1732 Avenue Road, North York 1.39km
-
Domino's Pizza
182 Wilson Avenue, North York 0.11km -
Chiang Rai Thai Kitchen (Northyork)
2070 Avenue Road, North York 0.53km -
The Copper Chimney
2050 Avenue Road, North York 0.55km
-
Aroma Espresso Bar
2040 Avenue Road, North York 0.58km -
Eggsmart
1977 Avenue Road, Toronto 0.71km -
Aroma Espresso Bar (Kosher)
3791-3793 Bathurst Street, North York 0.79km
-
Jenga Holdings
3793 Bathurst Street, North York 0.8km -
TD Canada Trust Branch and ATM
3757 Bathurst Street, Downsview 0.81km -
Pnb Remittance Company Canada
333 Wilson Avenue, North York 0.96km
-
Shell
1974 Avenue Road, North York 0.71km -
Esso
335 Wilson Avenue, North York 0.87km -
Circle K
3750 Bathurst Street, North York 0.88km
-
Magua Taekwon-Do
2045 Avenue Road, Toronto 0.59km -
Avenue Bodyfit by letsBfit Wellness Inc.
1938 Avenue Rd Upper Floor, North York 0.8km -
SWEAT Elite Personal Training Studios
1920 Avenue Road. Top Floor, Toronto 0.83km
-
Ledbury Park
Toronto 0.22km -
Bathurst-Wilson Parkette
3749 Bathurst Street, Toronto 0.79km -
Bathurst-Wilson Parkette
North York 0.8km
-
Toronto Public Library - Armour Heights Branch
2140 Avenue Road, North York 0.24km -
Fairlawn little library
178 Fairlawn Avenue, Toronto 1.66km -
Little library
99 Saint Germain Avenue, Toronto 1.74km
-
Wilson and Bathurst Medical Centre
333 Wilson Avenue #103, North York 0.96km -
Dr. Deena Ages Pap Smear Clinic
3910 Bathurst Street Suite 401, Toronto 1.07km -
Cleo Laboratories Inc
3910 Bathurst Street, North York 1.07km
-
Beaver Drugs Pharmacy
196 Wilson Avenue, North York 0.08km -
Shoppers Drug Mart
2047 Avenue Road, Toronto 0.59km -
Canada Chemists Pharmacy
1975 Avenue Road, North York 0.72km
-
Bayshore
1925 Ontario 11A, North York 0.85km -
Hair J
3854 Bathurst Street, North York 0.88km -
York Mills Centre
4025 Yonge Street, North York 1.55km
-
Karbouzi
2048 Avenue Road, North York 0.56km -
Drums N Flats
1980 Avenue Road, North York 0.66km -
The Pheasant: A Firkin Pub
1999 Avenue Road, North York 0.69km
For Rent
More about this building
View 268 Ridley Boulevard, Toronto- 2 bath
- 2 bed
- 1200 sqft
2203-78 Harrison Garden Boulevard, Toronto, Ontario • M2N 7E2 • Willowdale East
- 2 bath
- 2 bed
- 900 sqft
136-120 Harrison Garden Boulevard, Toronto, Ontario • M2N 0H1 • Willowdale East
- 2 bath
- 2 bed
- 1200 sqft
Gph24-80 Harrison Garden Boulevard, Toronto, Ontario • M2N 7E3 • Willowdale East
- 2 bath
- 2 bed
- 800 sqft
206-38 William Carson Crescent, Toronto, Ontario • M2P 2H2 • St. Andrew-Windfields
- 2 bath
- 2 bed
- 1200 sqft
811-18 William Carson Crescent, Toronto, Ontario • M2P 2G6 • St. Andrew-Windfields
- 2 bath
- 2 bed
- 1200 sqft
2107-33 Elmhurst Avenue, Toronto, Ontario • M2N 6G8 • Lansing-Westgate
- 2 bath
- 3 bed
- 1400 sqft
1409-130 Neptune Drive, Toronto, Ontario • M6A 1X5 • Englemount-Lawrence
- 2 bath
- 2 bed
- 1400 sqft
116-701 Sheppard Avenue West, Toronto, Ontario • M3H 0B2 • Clanton Park
- 2 bath
- 2 bed
- 1200 sqft
316-40 Sylvan Valleyway, Toronto, Ontario • M5M 4M3 • Bedford Park-Nortown
- 2 bath
- 2 bed
- 1000 sqft
1109-2 Clairtrell Road, Toronto, Ontario • M2N 7H5 • Willowdale East
- — bath
- — bed
- — sqft
201-23 Sheppard Avenue East, Toronto, Ontario • M2N 0C8 • Willowdale East
- 2 bath
- 2 bed
- 900 sqft
1906-18 Spring Garden Avenue, Toronto, Ontario • M2N 7M2 • Willowdale East














