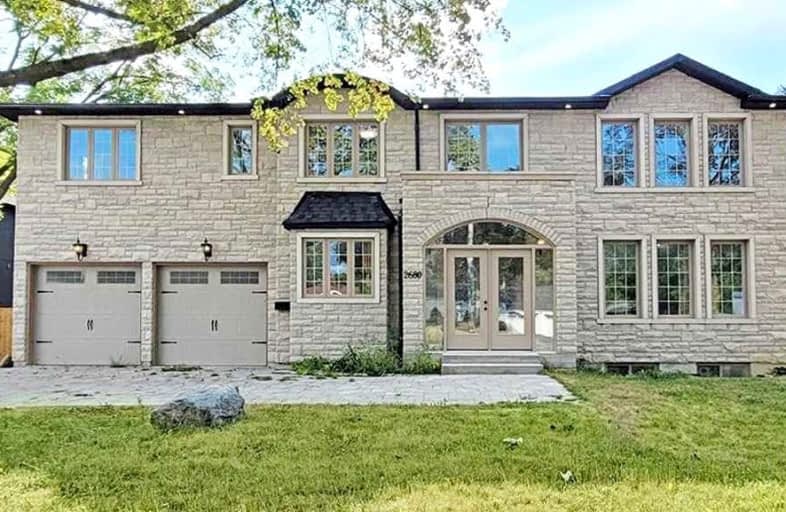Sold on Oct 06, 2021
Note: Property is not currently for sale or for rent.

-
Type: Detached
-
Style: 2-Storey
-
Size: 5000 sqft
-
Lot Size: 82.13 x 200 Feet
-
Age: New
-
Days on Site: 35 Days
-
Added: Sep 01, 2021 (1 month on market)
-
Updated:
-
Last Checked: 2 months ago
-
MLS®#: E5355928
-
Listed By: Bay street group inc., brokerage
6 Bedrooms + 2 Guest En Suite With 2nd Guest Kitchen On Main Level, 9 Bedrooms, Brand New Custom Built 82'X 200' Huge Lot! , Luxury Designed House. Over 8000 Sf Living Space (Finished Walk-Up Basement). Open Concept Large Kitchen With Huge Island, Spiral Staircase. Pot Light Everywhere. Steps To School, Ttc, Close To Park, Hwy401 & Scar. Town Centre.
Extras
Stainless Steel Appliance, Washer & Dryer, All Electric Light Fixture. All Window Coverings.
Property Details
Facts for 2680 Midland Avenue, Toronto
Status
Days on Market: 35
Last Status: Sold
Sold Date: Oct 06, 2021
Closed Date: Jan 21, 2022
Expiry Date: Dec 31, 2021
Sold Price: $2,780,000
Unavailable Date: Oct 06, 2021
Input Date: Sep 01, 2021
Prior LSC: Listing with no contract changes
Property
Status: Sale
Property Type: Detached
Style: 2-Storey
Size (sq ft): 5000
Age: New
Area: Toronto
Community: Agincourt South-Malvern West
Availability Date: Immediately
Inside
Bedrooms: 8
Bathrooms: 9
Kitchens: 2
Rooms: 15
Den/Family Room: Yes
Air Conditioning: Central Air
Fireplace: Yes
Laundry Level: Main
Washrooms: 9
Building
Basement: Finished
Basement 2: Sep Entrance
Heat Type: Forced Air
Heat Source: Gas
Exterior: Brick
Exterior: Stone
Water Supply: Municipal
Special Designation: Unknown
Parking
Driveway: Private
Garage Spaces: 2
Garage Type: Attached
Covered Parking Spaces: 6
Total Parking Spaces: 8
Fees
Tax Year: 2021
Tax Legal Description: Lt 37 Pl 3718 Scarborough Except Sc300407, Sc30052
Highlights
Feature: Fenced Yard
Feature: Public Transit
Feature: Rec Centre
Feature: School
Land
Cross Street: Midland Ave/Sheppard
Municipality District: Toronto E07
Fronting On: West
Pool: None
Sewer: Sewers
Lot Depth: 200 Feet
Lot Frontage: 82.13 Feet
Rooms
Room details for 2680 Midland Avenue, Toronto
| Type | Dimensions | Description |
|---|---|---|
| Living Main | 4.71 x 8.07 | Hardwood Floor, Large Window, Pot Lights |
| Family Main | 5.25 x 6.85 | Hardwood Floor, Open Concept, W/O To Deck |
| Kitchen Main | 6.85 x 7.20 | Centre Island, Family Size Kitchen, Tile Floor |
| Dining Main | 6.85 x 7.20 | Combined W/Kitchen, Tile Floor, Pot Lights |
| Media/Ent Main | 4.27 x 4.55 | Hardwood Floor, Large Window, Pot Lights |
| Office Main | 3.31 x 3.80 | Hardwood Floor, Large Window, Pot Lights |
| Prim Bdrm 2nd | 4.40 x 5.32 | 5 Pc Ensuite, Hardwood Floor, W/I Closet |
| Br 2nd | 3.10 x 3.81 | 3 Pc Ensuite, Hardwood Floor, W/I Closet |
| Br 2nd | 3.34 x 4.94 | 3 Pc Ensuite, Hardwood Floor, W/I Closet |
| Br 2nd | 3.96 x 4.12 | 3 Pc Ensuite, Hardwood Floor, W/I Closet |
| Br 2nd | 3.47 x 4.13 | 3 Pc Ensuite, Hardwood Floor, W/I Closet |
| Br 2nd | 3.34 x 5.10 | 4 Pc Ensuite, Hardwood Floor, W/I Closet |
| XXXXXXXX | XXX XX, XXXX |
XXXX XXX XXXX |
$X,XXX,XXX |
| XXX XX, XXXX |
XXXXXX XXX XXXX |
$X,XXX,XXX | |
| XXXXXXXX | XXX XX, XXXX |
XXXXXXXX XXX XXXX |
|
| XXX XX, XXXX |
XXXXXX XXX XXXX |
$X,XXX,XXX |
| XXXXXXXX XXXX | XXX XX, XXXX | $2,780,000 XXX XXXX |
| XXXXXXXX XXXXXX | XXX XX, XXXX | $2,990,000 XXX XXXX |
| XXXXXXXX XXXXXXXX | XXX XX, XXXX | XXX XXXX |
| XXXXXXXX XXXXXX | XXX XX, XXXX | $2,799,000 XXX XXXX |

Lynnwood Heights Junior Public School
Elementary: PublicChartland Junior Public School
Elementary: PublicAgincourt Junior Public School
Elementary: PublicHenry Kelsey Senior Public School
Elementary: PublicNorth Agincourt Junior Public School
Elementary: PublicSir Alexander Mackenzie Senior Public School
Elementary: PublicDelphi Secondary Alternative School
Secondary: PublicMsgr Fraser-Midland
Secondary: CatholicSir William Osler High School
Secondary: PublicFrancis Libermann Catholic High School
Secondary: CatholicAlbert Campbell Collegiate Institute
Secondary: PublicAgincourt Collegiate Institute
Secondary: Public

