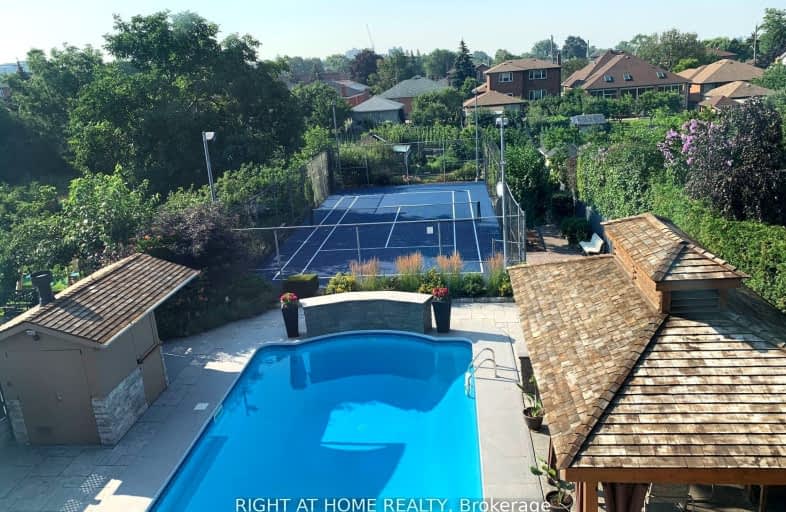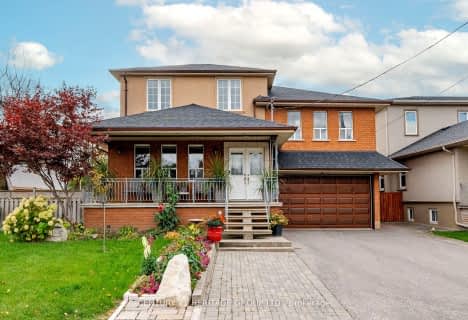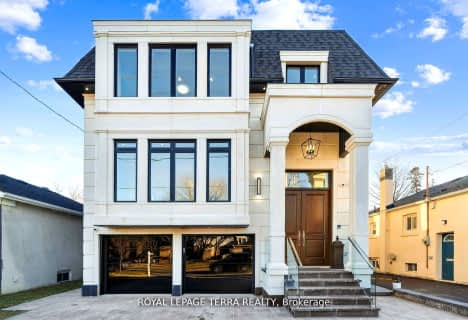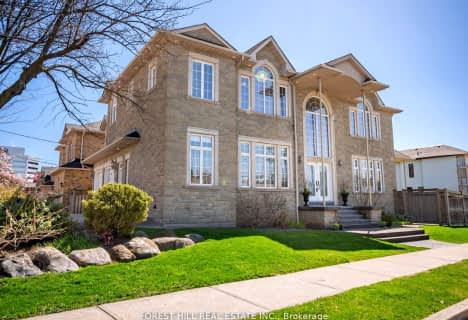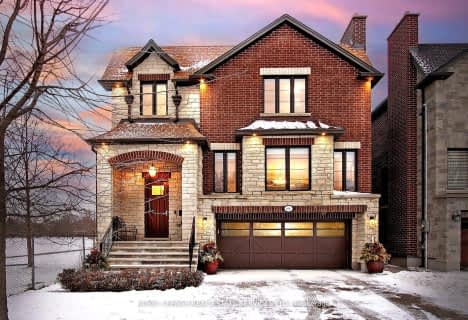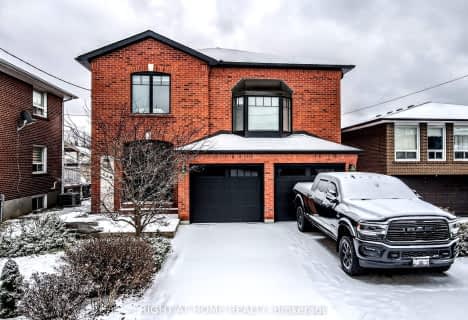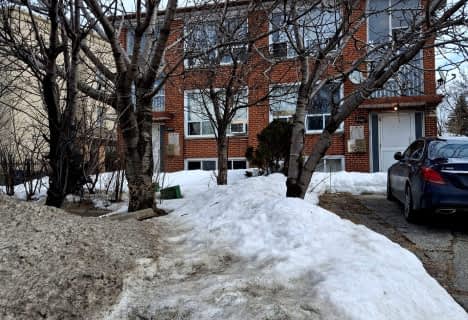Car-Dependent
- Almost all errands require a car.
Good Transit
- Some errands can be accomplished by public transportation.
Somewhat Bikeable
- Most errands require a car.

ÉÉC Saint-Noël-Chabanel-Toronto
Elementary: CatholicMaple Leaf Public School
Elementary: PublicPierre Laporte Middle School
Elementary: PublicSt Francis Xavier Catholic School
Elementary: CatholicSt Raphael Catholic School
Elementary: CatholicSt Fidelis Catholic School
Elementary: CatholicYorkdale Secondary School
Secondary: PublicDownsview Secondary School
Secondary: PublicMadonna Catholic Secondary School
Secondary: CatholicWeston Collegiate Institute
Secondary: PublicChaminade College School
Secondary: CatholicDante Alighieri Academy
Secondary: Catholic-
Aquarela Restaurant
1363 Wilson Avenue, 2nd Floor, Toronto, ON M3M 1H7 1km -
Peter G's Bar and Grill
1060 Wilson Avenue, North York, ON M3K 1G6 1.19km -
The Flame Restaurant & Tavern
1387 Lawrence Ave W, North York, ON M6L 1A4 1.46km
-
Tim Hortons
2708 Keele St, North York, ON M3M 2G1 0.85km -
Perfect Cafe
2737 Keele Street, Toronto, ON M3M 2E9 0.91km -
Pattycom
2737 Keele Street, Unit 31, Toronto, ON M3M 2E9 0.95km
-
Rexall Pharma Plus
1115 Wilson Avenue, Toronto, ON M3M 1G7 0.8km -
Shoppers Drug Mart
1017 Wilson Ave, North York, ON M3K 1Z1 1.22km -
Shoppers Drug Mart
1597 Wilson Ave, Toronto, ON M3L 1A5 1.96km
-
Paramount Fine Foods
1235 Wilson Avenue, 1235 Wilson Avenue, Humber River Hospital Food Courtc, North York, ON M3M 0B2 0.57km -
Thai Express
1235 Wilson Avenue, Unit 2, Toronto, ON M3M 0B2 0.57km -
Cultures
1235 Wilson Avenue, Toronto, ON M3M 0B2 0.58km
-
Sheridan Mall
1700 Wilson Avenue, North York, ON M3L 1B2 2.01km -
Yorkdale Shopping Centre
3401 Dufferin Street, Toronto, ON M6A 2T9 2.81km -
Lawrence Square
700 Lawrence Ave W, North York, ON M6A 3B4 3.24km
-
Cataldi Supermarket
2542 Keele Street, North York, ON M6L 2N8 0.68km -
Btrust Supermarket
1105 Wilson Ave, Toronto, ON M3M 1G7 0.88km -
Metro
1090 Wilson Avenue, North York, ON M3K 1G6 1.1km
-
LCBO
1405 Lawrence Ave W, North York, ON M6L 1A4 1.36km -
LCBO
2625D Weston Road, Toronto, ON M9N 3W1 3.63km -
LCBO
2151 St Clair Avenue W, Toronto, ON M6N 1K5 5.51km
-
Klassic Car Wash
1031 Wilson Avenue, Toronto, ON M3K 1G7 1.12km -
Coliseum Auto Sales
16 Milford Avenue, North York, ON M6M 2V8 1.79km -
Shell
2291 Keele Street, North York, ON M6M 3Z9 1.89km
-
Cineplex Cinemas Yorkdale
Yorkdale Shopping Centre, 3401 Dufferin Street, Toronto, ON M6A 2T9 3.06km -
Cineplex Cinemas
2300 Yonge Street, Toronto, ON M4P 1E4 7.19km -
Mount Pleasant Cinema
675 Mt Pleasant Rd, Toronto, ON M4S 2N2 8.01km
-
Downsview Public Library
2793 Keele St, Toronto, ON M3M 2G3 1.16km -
Toronto Public Library - Amesbury Park
1565 Lawrence Avenue W, Toronto, ON M6M 4K6 1.39km -
Toronto Public Library
1700 Wilson Avenue, Toronto, ON M3L 1B2 1.99km
-
Humber River Hospital
1235 Wilson Avenue, Toronto, ON M3M 0B2 0.58km -
Humber River Regional Hospital
2175 Keele Street, York, ON M6M 3Z4 2.59km -
Baycrest
3560 Bathurst Street, North York, ON M6A 2E1 4.4km
-
Riverlea Park
919 Scarlett Rd, Toronto ON M9P 2V3 3.65km -
Walter Saunders Memorial Park
440 Hopewell Ave, Toronto ON 3.91km -
Earl Bales Park
4300 Bathurst St (Sheppard St), Toronto ON 5.54km
-
CIBC
1098 Wilson Ave (at Keele St.), Toronto ON M3M 1G7 0.94km -
CIBC
1400 Lawrence Ave W (at Keele St.), Toronto ON M6L 1A7 1.29km -
TD Bank Financial Group
3140 Dufferin St (at Apex Rd.), Toronto ON M6A 2T1 2.47km
- 9 bath
- 9 bed
2011 Eglinton Avenue West, Toronto, Ontario • M6E 2K1 • Caledonia-Fairbank
- 7 bath
- 5 bed
- 3000 sqft
125 Anthony Road, Toronto, Ontario • M3K 1B7 • Downsview-Roding-CFB
- 7 bath
- 5 bed
- 3500 sqft
309 Ranee Avenue, Toronto, Ontario • M6A 1N9 • Yorkdale-Glen Park
- 5 bath
- 4 bed
- 3500 sqft
18 Highland Hill, Toronto, Ontario • M6A 2P8 • Yorkdale-Glen Park
- 6 bath
- 4 bed
- 3000 sqft
696 Glengrove Avenue, Toronto, Ontario • M6B 3J7 • Englemount-Lawrence
- 6 bath
- 4 bed
- 3500 sqft
106 Freemont Avenue, Toronto, Ontario • M9P 2X2 • Humber Heights
- 5 bath
- 4 bed
- 3500 sqft
354 Ranee Avenue, Toronto, Ontario • M6A 1N8 • Yorkdale-Glen Park
