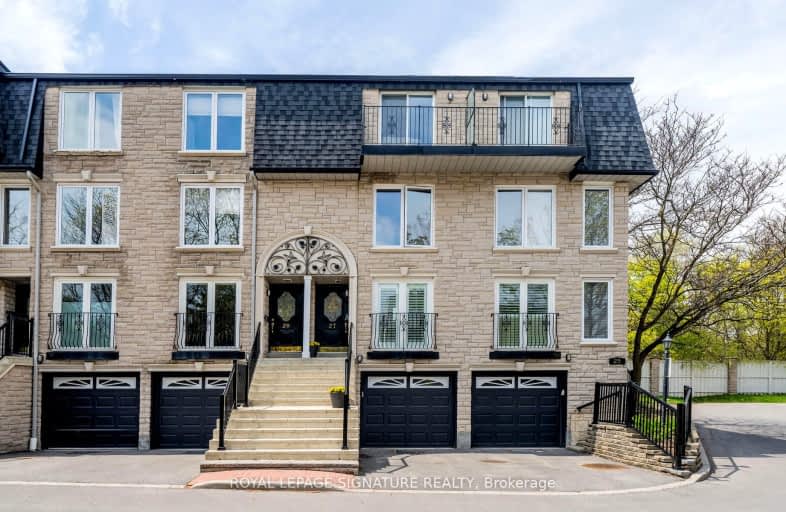Somewhat Walkable
- Some errands can be accomplished on foot.
Good Transit
- Some errands can be accomplished by public transportation.
Bikeable
- Some errands can be accomplished on bike.

Greenland Public School
Elementary: PublicNorman Ingram Public School
Elementary: PublicThree Valleys Public School
Elementary: PublicRippleton Public School
Elementary: PublicDon Mills Middle School
Elementary: PublicSt Bonaventure Catholic School
Elementary: CatholicWindfields Junior High School
Secondary: PublicÉcole secondaire Étienne-Brûlé
Secondary: PublicGeorge S Henry Academy
Secondary: PublicDon Mills Collegiate Institute
Secondary: PublicSenator O'Connor College School
Secondary: CatholicVictoria Park Collegiate Institute
Secondary: Public-
The Good Son
11 Karl Fraser Road, North York, ON M3C 0E7 0.82km -
Jack Astor's
1060 Don Mills Road, North York, ON M3C 0H8 0.84km -
JOEY Don Mills
75 O'Neill Road, North York, ON M3C 0H2 0.92km
-
Baretto Caffe
1262 Don Mills Road, Toronto, ON M3B 2W7 0.33km -
Tim Hortons
1110 Don Mills Rd, North York, ON M3B 3R7 0.55km -
Tim Horton's
939 Lawrence Avenue E, North York, ON M3C 1P8 0.53km
-
Procare Pharmacy
1262 Don Mills Road, Toronto, ON M3B 2W7 0.33km -
Shoppers Drug Mart
946 Lawrence Avenue E, Unit 2, North York, ON M3C 3M9 0.57km -
Agape Pharmacy
10 Mallard Road, Unit C107, Toronto, ON M3B 3N1 0.71km
-
Baretto Caffe
1262 Don Mills Road, Toronto, ON M3B 2W7 0.33km -
Matsuda Japanese Cuisine
1300 Don Mills Road, Suite 2, Toronto, ON M3B 2W6 0.41km -
Gonoe Sushi
1310 Don Mills Road, Toronto, ON M3B 2W6 0.45km
-
The Diamond at Don Mills
10 Mallard Road, Toronto, ON M3B 3N1 0.75km -
CF Shops at Don Mills
1090 Don Mills Road, Toronto, ON M3C 3R6 0.92km -
Don Mills Centre
75 The Donway W, North York, ON M3C 2E9 1.05km
-
McEwan Gourmet Grocery Store
38 Karl Fraser Road, North York, ON M3C 0H7 0.7km -
Metro
1050 Don Mills Road, North York, ON M3C 1W6 0.92km -
M & M Meat Shop
51 Underhill Drive, North York, ON M3A 2J8 1.5km
-
LCBO
195 The Donway W, Toronto, ON M3C 0H6 0.67km -
LCBO
808 York Mills Road, Toronto, ON M3B 1X8 1.72km -
LCBO
55 Ellesmere Road, Scarborough, ON M1R 4B7 2.98km
-
Petro-Canada
1095 Don Mills Road, North York, ON M3C 1W7 0.6km -
Esso
800 Avenue Lawrence E, North York, ON M3C 1P4 1.21km -
Three Valleys Auto Centre
58 Three Valleys Drive, North York, ON M3A 3B5 1.27km
-
Cineplex VIP Cinemas
12 Marie Labatte Road, unit B7, Toronto, ON M3C 0H9 0.91km -
Cineplex Cinemas Fairview Mall
1800 Sheppard Avenue E, Unit Y007, North York, ON M2J 5A7 4.06km -
Cineplex Odeon Eglinton Town Centre Cinemas
22 Lebovic Avenue, Toronto, ON M1L 4V9 4.89km
-
Toronto Public Library
888 Lawrence Avenue E, Toronto, ON M3C 3L2 0.67km -
Brookbanks Public Library
210 Brookbanks Drive, Toronto, ON M3A 1Z5 2.42km -
Victoria Village Public Library
184 Sloane Avenue, Toronto, ON M4A 2C5 2.62km
-
North York General Hospital
4001 Leslie Street, North York, ON M2K 1E1 3.43km -
Sunnybrook Health Sciences Centre
2075 Bayview Avenue, Toronto, ON M4N 3M5 3.42km -
Canadian Medicalert Foundation
2005 Sheppard Avenue E, North York, ON M2J 5B4 3.61km
-
Edwards Gardens
755 Lawrence Ave E, Toronto ON M3C 1P2 1.49km -
Broadlands Park
16 Castlegrove Blvd, Toronto ON M3A 1K9 1.78km -
Sunnybrook Park
Toronto ON 2.37km
-
RBC Royal Bank
1090 Don Mills Rd, North York ON M3C 3R6 0.63km -
Scotiabank
885 Lawrence Ave E, Toronto ON M3C 1P7 0.78km -
TD Bank Financial Group
15 Clock Tower Rd (Shops at Don Mills), Don Mills ON M3C 0E1 0.98km
- 4 bath
- 4 bed
- 1400 sqft
23 CASE OOTES Drive, Toronto, Ontario • M4A 0A9 • Victoria Village
- 4 bath
- 3 bed
- 1400 sqft
Th17-113 Mcmahon Drive, Toronto, Ontario • M2K 0E5 • Bayview Village
- 2 bath
- 3 bed
- 1000 sqft
Th515-95 McMahon Drive, Toronto, Ontario • M2K 0H2 • Bayview Village







