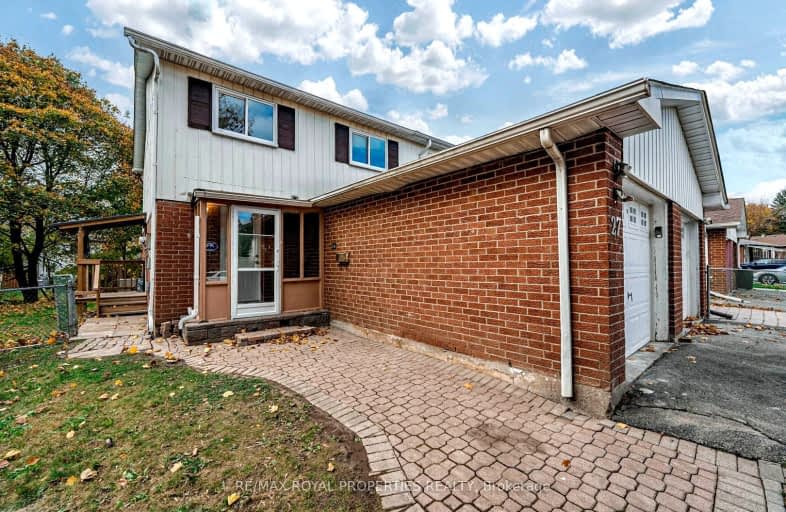Somewhat Walkable
- Some errands can be accomplished on foot.
61
/100
Good Transit
- Some errands can be accomplished by public transportation.
67
/100
Somewhat Bikeable
- Most errands require a car.
33
/100

St Florence Catholic School
Elementary: Catholic
0.65 km
Lucy Maud Montgomery Public School
Elementary: Public
0.68 km
St Columba Catholic School
Elementary: Catholic
0.51 km
Grey Owl Junior Public School
Elementary: Public
0.22 km
Berner Trail Junior Public School
Elementary: Public
0.58 km
Emily Carr Public School
Elementary: Public
0.65 km
Maplewood High School
Secondary: Public
5.04 km
St Mother Teresa Catholic Academy Secondary School
Secondary: Catholic
0.81 km
West Hill Collegiate Institute
Secondary: Public
3.48 km
Woburn Collegiate Institute
Secondary: Public
2.90 km
Lester B Pearson Collegiate Institute
Secondary: Public
0.96 km
St John Paul II Catholic Secondary School
Secondary: Catholic
1.77 km
-
Rouge National Urban Park
Zoo Rd, Toronto ON M1B 5W8 3.96km -
Birkdale Ravine
1100 Brimley Rd, Scarborough ON M1P 3X9 5.8km -
Thomson Memorial Park
1005 Brimley Rd, Scarborough ON M1P 3E8 5.96km
-
TD Bank Financial Group
300 Borough Dr (in Scarborough Town Centre), Scarborough ON M1P 4P5 4.66km -
TD Bank Financial Group
2098 Brimley Rd, Toronto ON M1S 5X1 4.71km -
Scotiabank
6019 Steeles Ave E, Toronto ON M1V 5P7 4.9km



