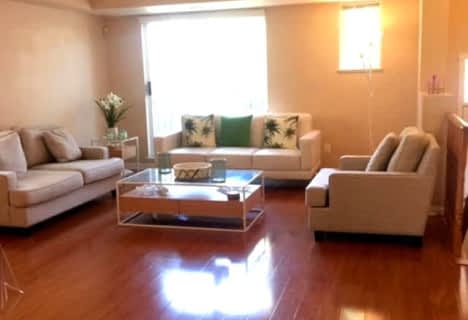Car-Dependent
- Most errands require a car.
Excellent Transit
- Most errands can be accomplished by public transportation.
Bikeable
- Some errands can be accomplished on bike.

Harrison Public School
Elementary: PublicSt Gabriel Catholic Catholic School
Elementary: CatholicHollywood Public School
Elementary: PublicElkhorn Public School
Elementary: PublicBayview Middle School
Elementary: PublicDunlace Public School
Elementary: PublicSt Andrew's Junior High School
Secondary: PublicWindfields Junior High School
Secondary: PublicÉcole secondaire Étienne-Brûlé
Secondary: PublicCardinal Carter Academy for the Arts
Secondary: CatholicYork Mills Collegiate Institute
Secondary: PublicEarl Haig Secondary School
Secondary: Public-
Lettieri Expression Bar
2901 Bayview Avenue, Toronto, ON M2N 5Z7 0.5km -
The Keg Steakhouse + Bar
1977 Leslie St, North York, ON M3B 2M3 2.15km -
Jameh Bossam
39 Spring Garden Avenue, North York, ON M2N 3G1 2.31km
-
Bread & Roses Bakery Cafe
2901 Bayview Avenue, Toronto, ON M2K 2S3 0.28km -
Starbucks
2901 Bayview Avenue, Suite 152, Toronto, ON M2K 1E6 0.39km -
Drippin Coffee
5 Kenaston Gardens, Toronto, ON M2K 1G7 0.46km
-
St. Gabriel Medical Pharmacy
650 Sheppard Avenue E, Toronto, ON M2K 1B7 0.22km -
Shoppers Drug Mart
2901 Bayview Avenue, Unit 7A, Toronto, ON M2K 1E6 0.29km -
Main Drug Mart
1100 Sheppard Avenue E, North York, ON M2K 2W1 1.01km
-
Bread & Roses Bakery Cafe
2901 Bayview Avenue, Toronto, ON M2K 2S3 0.28km -
Bloomer's
2901 Bayview Avenue, Unit 107 A, Bayview Village Shopping Centre, North York, ON M2K 2S3 0.36km -
Tabule Middle Eastern Cuisine
2901 Bayview Avenue, Toronto, ON M2K 1E6 0.36km
-
Bayview Village Shopping Centre
2901 Bayview Avenue, North York, ON M2K 1E6 0.28km -
Sandro Bayview Village
2901 Bayview Avenue, North York, ON M2K 1E6 0.5km -
Yonge Sheppard Centre
4841 Yonge Street, North York, ON M2N 5X2 2.45km
-
Pusateri's Fine Foods
2901 Bayview Avenue, Toronto, ON M2N 5Z7 0.24km -
Loblaws
2877 Bayview Avenue, North York, ON M2K 2S3 0.45km -
Kourosh Super Market
740 Sheppard Avenue E, Unit 2, Toronto, ON M2K 1C3 0.52km
-
LCBO
2901 Bayview Avenue, North York, ON M2K 1E6 0.2km -
Sheppard Wine Works
187 Sheppard Avenue E, Toronto, ON M2N 3A8 1.54km -
LCBO
5095 Yonge Street, North York, ON M2N 6Z4 2.41km
-
Mr Shine
2877 Bayview Avenue, North York, ON M2K 2S3 0.35km -
Shell
730 Avenue Sheppard E, North York, ON M2K 1C3 0.48km -
Shell
2831 Avenue Bayview, North York, ON M2K 1E5 0.59km
-
Cineplex Cinemas Empress Walk
5095 Yonge Street, 3rd Floor, Toronto, ON M2N 6Z4 2.42km -
Cineplex Cinemas Fairview Mall
1800 Sheppard Avenue E, Unit Y007, North York, ON M2J 5A7 3.24km -
Cineplex VIP Cinemas
12 Marie Labatte Road, unit B7, Toronto, ON M3C 0H9 4.94km
-
Toronto Public Library - Bayview Branch
2901 Bayview Avenue, Toronto, ON M2K 1E6 0.5km -
North York Central Library
5120 Yonge Street, Toronto, ON M2N 5N9 2.59km -
Toronto Public Library
35 Fairview Mall Drive, Toronto, ON M2J 4S4 3.02km
-
North York General Hospital
4001 Leslie Street, North York, ON M2K 1E1 1.46km -
Canadian Medicalert Foundation
2005 Sheppard Avenue E, North York, ON M2J 5B4 3.55km -
Sunnybrook Health Sciences Centre
2075 Bayview Avenue, Toronto, ON M4N 3M5 5.42km
-
Bayview Village Park
Bayview/Sheppard, Ontario 0.68km -
Glendora Park
201 Glendora Ave (Willowdale Ave), Toronto ON 1.7km -
Harrison Garden Blvd Dog Park
Harrison Garden Blvd, North York ON M2N 0C3 2.21km
-
TD Bank Financial Group
686 Finch Ave E (btw Bayview Ave & Leslie St), North York ON M2K 2E6 2km -
RBC Royal Bank
4789 Yonge St (Yonge), North York ON M2N 0G3 2.46km -
CIBC
4841 Yonge St (at Sheppard Ave. E.), North York ON M2N 5X2 2.45km
More about this building
View 27 Elkhorn Drive, Toronto- 3 bath
- 3 bed
- 1200 sqft
119-53 Godstone Road, Toronto, Ontario • M2J 3C8 • Don Valley Village
- 3 bath
- 3 bed
- 1000 sqft
S305-8 Olympic Garden Drive, Toronto, Ontario • M2M 0B9 • Newtonbrook East
- 2 bath
- 4 bed
- 1200 sqft
33-10 Esterbrooke Avenue, Toronto, Ontario • M2J 2C2 • Don Valley Village
- 2 bath
- 3 bed
- 1000 sqft
38-96 George Henry Boulevard, Toronto, Ontario • M2J 1E7 • Henry Farm









