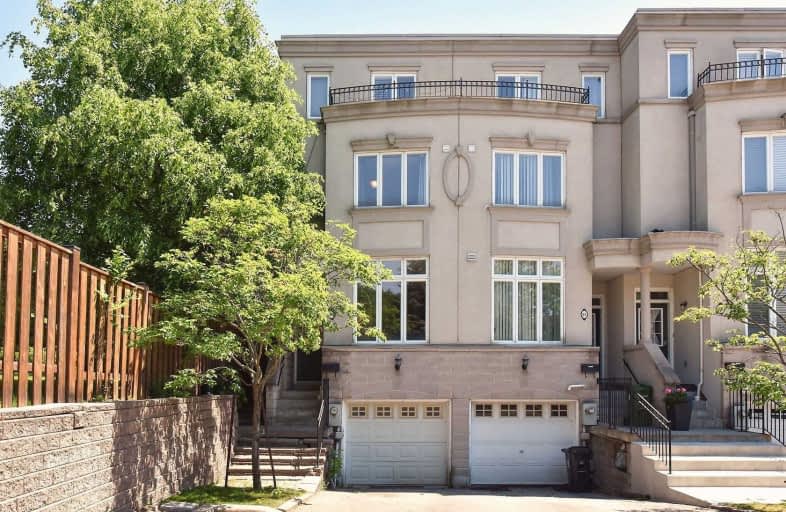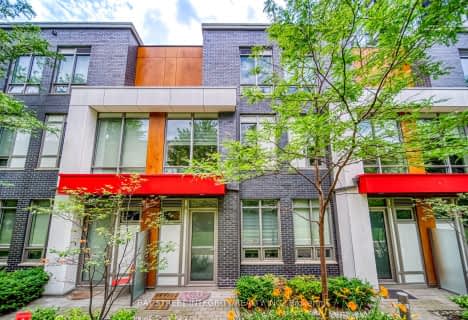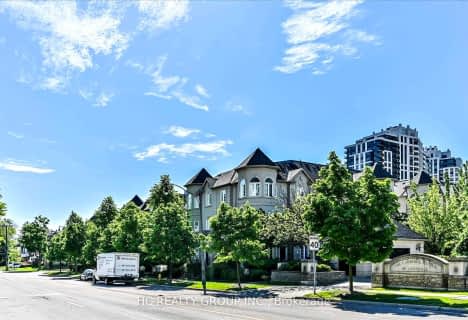
ÉIC Monseigneur-de-Charbonnel
Elementary: CatholicSt Cyril Catholic School
Elementary: CatholicSt Antoine Daniel Catholic School
Elementary: CatholicChurchill Public School
Elementary: PublicWillowdale Middle School
Elementary: PublicR J Lang Elementary and Middle School
Elementary: PublicAvondale Secondary Alternative School
Secondary: PublicDrewry Secondary School
Secondary: PublicÉSC Monseigneur-de-Charbonnel
Secondary: CatholicCardinal Carter Academy for the Arts
Secondary: CatholicNewtonbrook Secondary School
Secondary: PublicEarl Haig Secondary School
Secondary: Public- 3 bath
- 3 bed
- 1600 sqft
TH 5-88 Sheppard Avenue East, Toronto, Ontario • M2N 0G9 • Willowdale East
- 3 bath
- 3 bed
- 1600 sqft
D9-108 Finch Avenue West, Toronto, Ontario • M2N 6W6 • Newtonbrook West
- 4 bath
- 3 bed
- 1800 sqft
C-2 Clairtrell Road, Toronto, Ontario • M2N 7H5 • Willowdale East
- 3 bath
- 3 bed
- 1600 sqft
65-23 Coneflower Crescent, Toronto, Ontario • M2R 0A5 • Westminster-Branson
- 3 bath
- 3 bed
- 1600 sqft
315-11 Everson Drive, Toronto, Ontario • M2N 7B9 • Willowdale East
- 2 bath
- 3 bed
- 1200 sqft
61 Plum Tree Way, Toronto, Ontario • M2R 3J1 • Westminster-Branson
- 2 bath
- 3 bed
- 1000 sqft
94 Plum Tree Way, Toronto, Ontario • M2R 3J1 • Westminster-Branson
- 5 bath
- 3 bed
- 2000 sqft
19 English Garden Way, Toronto, Ontario • M2M 4M4 • Newtonbrook West
- 3 bath
- 3 bed
- 1400 sqft
108-23 Hollywood Avenue, Toronto, Ontario • M2N 7L8 • Willowdale East
- 3 bath
- 4 bed
- 1600 sqft
1206-28 Sommerset Way, Toronto, Ontario • M2N 6W7 • Willowdale East














