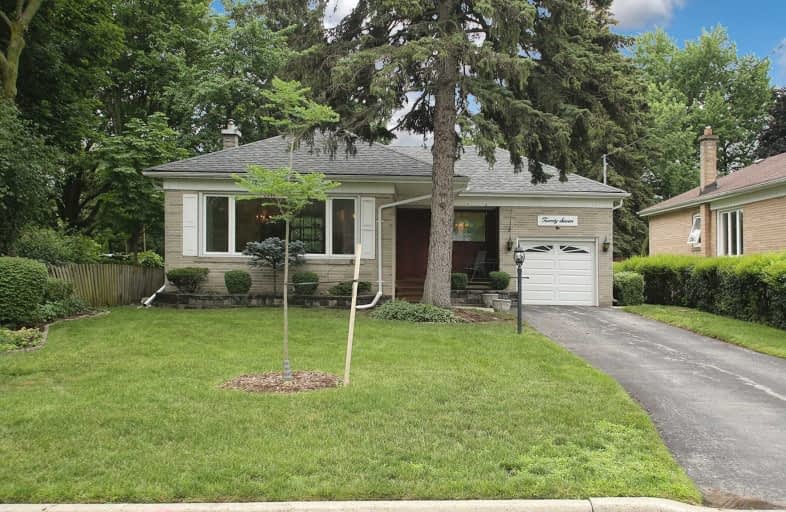Sold on Jul 19, 2021
Note: Property is not currently for sale or for rent.

-
Type: Detached
-
Style: Bungalow
-
Lot Size: 56.05 x 159.22 Feet
-
Age: No Data
-
Taxes: $4,619 per year
-
Days on Site: 7 Days
-
Added: Jul 12, 2021 (1 week on market)
-
Updated:
-
Last Checked: 2 months ago
-
MLS®#: E5304063
-
Listed By: Royal lepage terrequity realty, brokerage
This Solid Built Bungalow Has Been Lovingly Maintained By The Same Owner For Over 65 Years! This Beauty Rests On A Gorgeous 'Premium' Park-Like Lot! With Beautiful Perennial Gardens. Move In, Renovate, Add On, Or Build Your Dream Home! Nestled Amongst Multi-Million Dollar Homes! Don't Miss This Opportunity" Close To Schools, Transit, Shopping And Community Centre.
Extras
Fridge, Stove, Dishwasher, All Window Coverings, Washer And Dryer. Furnace And Ac Are Leased. See Attachment For Upgrades
Property Details
Facts for 27 Frances Crescent, Toronto
Status
Days on Market: 7
Last Status: Sold
Sold Date: Jul 19, 2021
Closed Date: Aug 18, 2021
Expiry Date: Oct 12, 2021
Sold Price: $1,258,000
Unavailable Date: Jul 19, 2021
Input Date: Jul 12, 2021
Prior LSC: Listing with no contract changes
Property
Status: Sale
Property Type: Detached
Style: Bungalow
Area: Toronto
Community: Agincourt South-Malvern West
Availability Date: Tba
Inside
Bedrooms: 3
Bedrooms Plus: 1
Bathrooms: 2
Kitchens: 1
Rooms: 6
Den/Family Room: No
Air Conditioning: Central Air
Fireplace: No
Washrooms: 2
Building
Basement: Sep Entrance
Heat Type: Forced Air
Heat Source: Gas
Exterior: Brick
Water Supply: Municipal
Special Designation: Unknown
Parking
Driveway: Private
Garage Spaces: 1
Garage Type: Attached
Covered Parking Spaces: 2
Total Parking Spaces: 3
Fees
Tax Year: 2021
Tax Legal Description: Lt85 Pl 4382 Scarborough, City Of Toronto
Taxes: $4,619
Land
Cross Street: S Of Huntingwood/W O
Municipality District: Toronto E07
Fronting On: West
Pool: None
Sewer: Sewers
Lot Depth: 159.22 Feet
Lot Frontage: 56.05 Feet
Rooms
Room details for 27 Frances Crescent, Toronto
| Type | Dimensions | Description |
|---|---|---|
| Living Ground | 3.33 x 5.38 | Combined W/Dining, Picture Window |
| Dining Ground | 3.33 x 5.38 | Combined W/Living, Window |
| Kitchen Ground | 2.72 x 4.20 | Window |
| Master Ground | 3.35 x 3.94 | Closet |
| 2nd Br Ground | 3.35 x 3.33 | Closet |
| 3rd Br Ground | 2.70 x 3.45 | Closet |
| Br Bsmt | - | |
| Family Bsmt | - | |
| Den Bsmt | - | |
| Laundry Bsmt | - |
| XXXXXXXX | XXX XX, XXXX |
XXXX XXX XXXX |
$X,XXX,XXX |
| XXX XX, XXXX |
XXXXXX XXX XXXX |
$XXX,XXX |
| XXXXXXXX XXXX | XXX XX, XXXX | $1,258,000 XXX XXXX |
| XXXXXXXX XXXXXX | XXX XX, XXXX | $998,000 XXX XXXX |

École élémentaire publique L'Héritage
Elementary: PublicChar-Lan Intermediate School
Elementary: PublicSt Peter's School
Elementary: CatholicHoly Trinity Catholic Elementary School
Elementary: CatholicÉcole élémentaire catholique de l'Ange-Gardien
Elementary: CatholicWilliamstown Public School
Elementary: PublicÉcole secondaire publique L'Héritage
Secondary: PublicCharlottenburgh and Lancaster District High School
Secondary: PublicSt Lawrence Secondary School
Secondary: PublicÉcole secondaire catholique La Citadelle
Secondary: CatholicHoly Trinity Catholic Secondary School
Secondary: CatholicCornwall Collegiate and Vocational School
Secondary: Public

