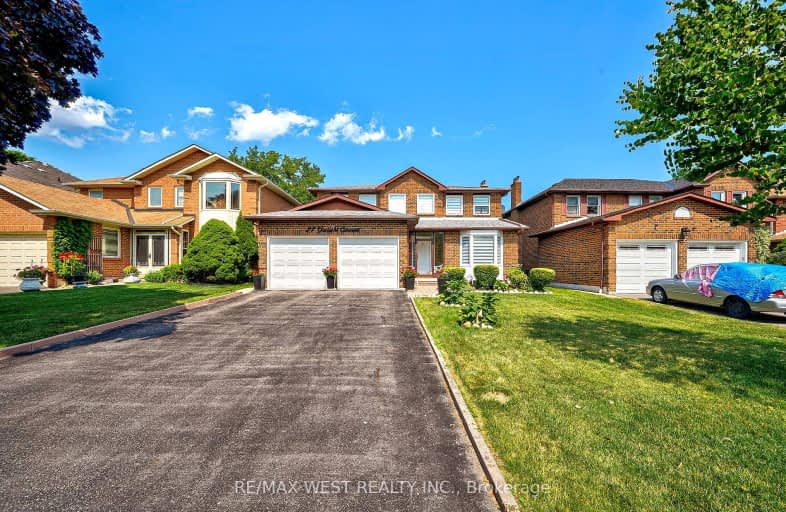Somewhat Walkable
- Some errands can be accomplished on foot.
Good Transit
- Some errands can be accomplished by public transportation.
Somewhat Bikeable
- Most errands require a car.

Highland Creek Public School
Elementary: PublicSt Jean de Brebeuf Catholic School
Elementary: CatholicJohn G Diefenbaker Public School
Elementary: PublicMorrish Public School
Elementary: PublicCardinal Leger Catholic School
Elementary: CatholicMilitary Trail Public School
Elementary: PublicMaplewood High School
Secondary: PublicSt Mother Teresa Catholic Academy Secondary School
Secondary: CatholicWest Hill Collegiate Institute
Secondary: PublicSir Oliver Mowat Collegiate Institute
Secondary: PublicLester B Pearson Collegiate Institute
Secondary: PublicSt John Paul II Catholic Secondary School
Secondary: Catholic-
Zak's Bar and Grill
790 Military Trail, Toronto, ON M1E 5K4 1.01km -
Six Social Kitchen & Wine Bar
360 Old Kingston Road, Scarborough, ON M1C 1B6 1.37km -
Remedy Lounge And Cafe
271 Old Kingston Road, Toronto, ON M1C 1.4km
-
La Prep
1095 Military Trail, Toronto, ON M1C 4Z4 0.76km -
Starbucks
1265 Military Trail, UTSC SW, Toronto, ON M1C 1A5 1.01km -
In The Spirit Yoga Studio & Wine Lounge
376 Old Kingston Rd, Scarborough, ON M1C 1B6 1.37km
-
Snap Fitness 24/7
8130 Sheppard Avenue East, Suite 108,019, Toronto, ON M1B 6A3 1.69km -
Ryouko Martial Arts
91 Rylander Boulevard, Unit 1-21, Toronto, ON M1B 5M5 2.61km -
Boulder Parc
1415 Morningside Avenue, Unit 2, Scarborough, ON M1B 3J1 2.64km
-
Guardian Drugs
364 Old Kingston Road, Scarborough, ON M1C 1B6 1.37km -
West Hill Medical Pharmacy
4637 kingston road, Unit 2, Toronto, ON M1E 2P8 1.98km -
Pharmasave
4218 Lawrence Avenue East, Scarborough, ON M1E 4X9 2.51km
-
Rani Fast Food
3600 Ellesmere Road, Suite 10, Toronto, ON M1C 4Y8 0.73km -
La Prep
1095 Military Trail, Toronto, ON M1C 4Z4 0.76km -
Hero Certified Burgers - UofT - Scarborough Campus
1265 Military Trail, Scarborough, ON M1C 1A4 0.83km
-
SmartCentres - Scarborough East
799 Milner Avenue, Scarborough, ON M1B 3C3 1.73km -
Malvern Town Center
31 Tapscott Road, Scarborough, ON M1B 4Y7 3.42km -
Cedarbrae Mall
3495 Lawrence Avenue E, Toronto, ON M1H 1A9 5.19km
-
Lucky Dollar
6099 Kingston Road, Scarborough, ON M1C 1K5 1.45km -
Fusion Supermarket
1150 Morningside Avenue, Suite 113, Scarborough, ON M1B 3A4 1.55km -
Walmart Morningside Scarborough Supercentre
799 Milner Avenue, Toronto, ON M1B 3C3 1.73km
-
LCBO
4525 Kingston Rd, Scarborough, ON M1E 2P1 2.33km -
Beer Store
3561 Lawrence Avenue E, Scarborough, ON M1H 1B2 5.1km -
LCBO
705 Kingston Road, Unit 17, Whites Road Shopping Centre, Pickering, ON L1V 6K3 6.36km
-
Petro-Canada
3100 Ellesmere Road, Scarborough, ON M1E 4C2 1.14km -
East Court Ford Lincoln
958 Milner Ave, Toronto, ON M1B 5V7 1.18km -
Towing Angels
27 Morrish Road, Unit 2, Toronto, ON M1C 1E6 1.49km
-
Cineplex Odeon Corporation
785 Milner Avenue, Scarborough, ON M1B 3C3 1.74km -
Cineplex Odeon
785 Milner Avenue, Toronto, ON M1B 3C3 1.75km -
Cineplex Cinemas Scarborough
300 Borough Drive, Scarborough Town Centre, Scarborough, ON M1P 4P5 6.11km
-
Toronto Public Library - Highland Creek
3550 Ellesmere Road, Toronto, ON M1C 4Y6 0.68km -
Morningside Library
4279 Lawrence Avenue E, Toronto, ON M1E 2N7 2.48km -
Malvern Public Library
30 Sewells Road, Toronto, ON M1B 3G5 3.25km
-
Rouge Valley Health System - Rouge Valley Centenary
2867 Ellesmere Road, Scarborough, ON M1E 4B9 2.15km -
Scarborough Health Network
3050 Lawrence Avenue E, Scarborough, ON M1P 2T7 6.47km -
Scarborough General Hospital Medical Mall
3030 Av Lawrence E, Scarborough, ON M1P 2T7 6.57km
-
Dean Park
Dean Park Road and Meadowvale, Scarborough ON 1.41km -
Rouge National Urban Park
Zoo Rd, Toronto ON M1B 5W8 3.16km -
Bill Hancox Park
101 Bridgeport Dr (Lawrence & Bridgeport), Scarborough ON 3.64km
-
RBC Royal Bank
3570 Lawrence Ave E, Toronto ON M1G 0A3 4.87km -
CIBC
480 Progress Ave, Scarborough ON M1P 5J1 6.41km -
Scotiabank
4220 Sheppard Ave E (Midland Ave.), Scarborough ON M1S 1T5 7.62km
- 2 bath
- 3 bed
- 1100 sqft
3 Brumwell Street, Toronto, Ontario • M1C 2K7 • Centennial Scarborough
- 4 bath
- 4 bed
- 2500 sqft
89 Invermarge Drive, Toronto, Ontario • M1C 3E8 • Centennial Scarborough
- 4 bath
- 4 bed
- 2000 sqft
62 Devonridge Crescent, Toronto, Ontario • M1C 5B1 • Highland Creek














