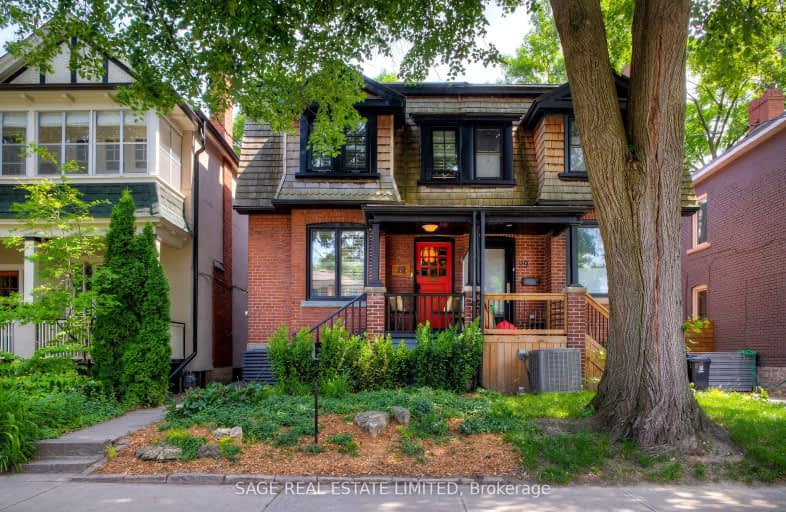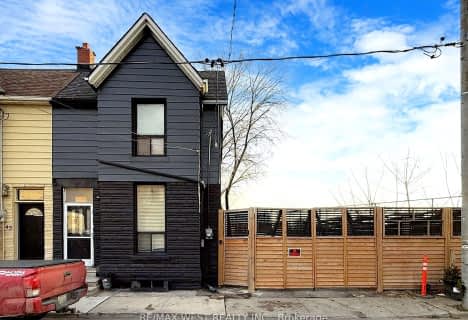Very Walkable
- Most errands can be accomplished on foot.
Excellent Transit
- Most errands can be accomplished by public transportation.
Very Bikeable
- Most errands can be accomplished on bike.

City View Alternative Senior School
Elementary: PublicShirley Street Junior Public School
Elementary: PublicHoly Family Catholic School
Elementary: CatholicGarden Avenue Junior Public School
Elementary: PublicParkdale Junior and Senior Public School
Elementary: PublicFern Avenue Junior and Senior Public School
Elementary: PublicCaring and Safe Schools LC4
Secondary: PublicÉSC Saint-Frère-André
Secondary: CatholicÉcole secondaire Toronto Ouest
Secondary: PublicParkdale Collegiate Institute
Secondary: PublicBloor Collegiate Institute
Secondary: PublicBishop Marrocco/Thomas Merton Catholic Secondary School
Secondary: Catholic-
Peaches
1554 Queen Street W, Toronto, ON M6R 1A6 0.24km -
Clandestino wine bar
1592 Queen Street W, Toronto, ON M6R 1A8 0.27km -
Food & Liquor
1610 Queen Street W, Toronto, ON M6R 1A8 0.28km
-
Grocery
1550 Queen Street W, Toronto, ON M6R 1A6 0.24km -
Tsampa Cafe
1528 Queen W, Toronto, ON M6R 1A4 0.26km -
Momo Cafe & Zomsa Bar
1498 Queen Street W, Toronto, ON M6R 1A4 0.31km
-
Shopper's Drug Mart
1473 Queen Street W, Toronto, ON M6R 1A6 0.3km -
Shoppers Drug Mart
1473 Queen St W, Toronto, ON M6R 1A6 0.3km -
Parkdale Guardian Drugs
1488 Queen Street W, Toronto, ON M6K 1M4 0.32km
-
Dave's Hot Chicken
1582 Queen Street W, Toronto, ON M6R 1A6 0.23km -
Gold Standard Queen
1574 Queen W, Toronto, ON M6R 1A6 0.25km -
Clandestino wine bar
1592 Queen Street W, Toronto, ON M6R 1A8 0.27km
-
Parkdale Village Bia
1313 Queen St W, Toronto, ON M6K 1L8 0.64km -
Dufferin Mall
900 Dufferin Street, Toronto, ON M6H 4A9 1.58km -
Liberty Market Building
171 E Liberty Street, Unit 218, Toronto, ON M6K 3P6 1.93km
-
Shangri-La Produce
1528 Queen St W, Toronto, ON M6R 1A4 0.26km -
Queen Supermarket
1431 Queen Street W, Toronto, ON M6K 1M3 0.39km -
Fullworth
1371 Queen Street W, Toronto, ON M6K 1M1 0.49km
-
LCBO
1357 Queen Street W, Toronto, ON M6K 1M1 0.53km -
The Beer Store - Dundas and Roncesvalles
2135 Dundas St W, Toronto, ON M6R 1X4 1.36km -
LCBO - Dundas and Dovercourt
1230 Dundas St W, Dundas and Dovercourt, Toronto, ON M6J 1X5 1.65km
-
Certified Tire & Auto
1586 Queen Street W, Toronto, ON M6R 1A8 0.24km -
True Service Plumbing & Drain
180 Brock Avenue, Toronto, ON M6K 2L6 0.76km -
Ultramar
1762 Dundas Street W, Toronto, ON M6K 1V6 0.93km
-
Revue Cinema
400 Roncesvalles Ave, Toronto, ON M6R 2M9 1.28km -
Theatre Gargantua
55 Sudbury Street, Toronto, ON M6J 3S7 1.56km -
The Royal Cinema
608 College Street, Toronto, ON M6G 1A1 2.59km
-
Toronto Public Library
1303 Queen Street W, Toronto, ON M6K 1L6 0.69km -
High Park Public Library
228 Roncesvalles Ave, Toronto, ON M6R 2L7 0.71km -
Toronto Public Library
1101 Bloor Street W, Toronto, ON M6H 1M7 2.06km
-
St Joseph's Health Centre
30 The Queensway, Toronto, ON M6R 1B5 0.74km -
Toronto Rehabilitation Institute
130 Av Dunn, Toronto, ON M6K 2R6 1.03km -
Toronto Western Hospital
399 Bathurst Street, Toronto, ON M5T 3.13km
-
Osler Playground
123 Argyle St, Toronto ON 1.58km -
Dufferin Grove Park
875 Dufferin St (btw Sylvan & Dufferin Park), Toronto ON M6H 3K8 1.76km -
High Park
1873 Bloor St W (at Parkside Dr), Toronto ON M6R 2Z3 2.3km
-
TD Bank Financial Group
382 Roncesvalles Ave (at Marmaduke Ave.), Toronto ON M6R 2M9 1.23km -
RBC Royal Bank
2329 Bloor St W (Windermere Ave), Toronto ON M6S 1P1 3.26km -
RBC Royal Bank
436 King St W (at Spadina Ave), Toronto ON M5V 1K3 3.78km
- 3 bath
- 4 bed
123 Perth Avenue, Toronto, Ontario • M6P 3X2 • Dovercourt-Wallace Emerson-Junction
- 3 bath
- 3 bed
139A Lappin Avenue, Toronto, Ontario • M6H 1Y6 • Dovercourt-Wallace Emerson-Junction
- 2 bath
- 3 bed
1140 Dufferin Street, Toronto, Ontario • M6H 4B6 • Dovercourt-Wallace Emerson-Junction








