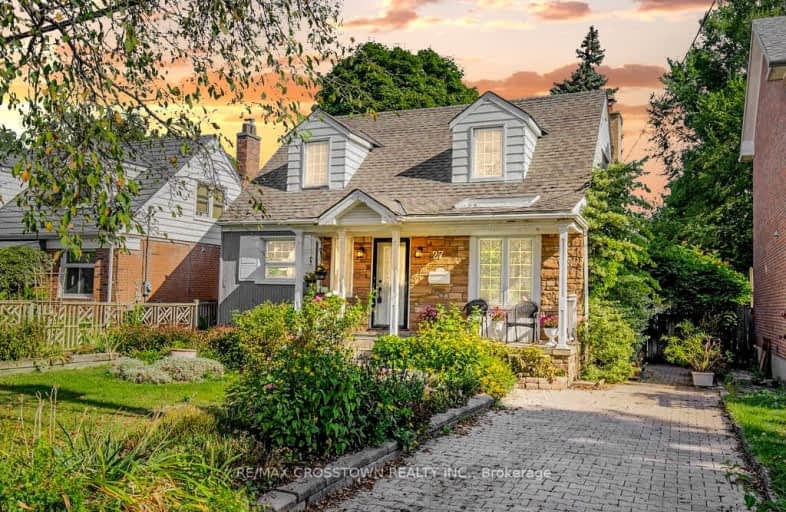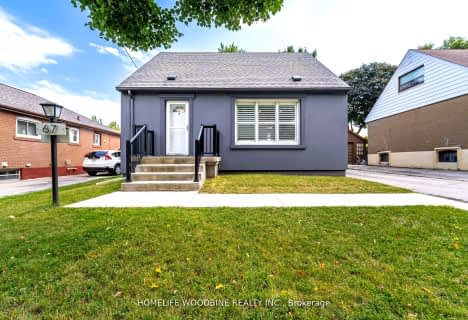
Very Walkable
- Most errands can be accomplished on foot.
Excellent Transit
- Most errands can be accomplished by public transportation.
Bikeable
- Some errands can be accomplished on bike.

Valleyfield Junior School
Elementary: PublicPelmo Park Public School
Elementary: PublicSt Eugene Catholic School
Elementary: CatholicSt John the Evangelist Catholic School
Elementary: CatholicHilltop Middle School
Elementary: PublicH J Alexander Community School
Elementary: PublicSchool of Experiential Education
Secondary: PublicYork Humber High School
Secondary: PublicScarlett Heights Entrepreneurial Academy
Secondary: PublicDon Bosco Catholic Secondary School
Secondary: CatholicWeston Collegiate Institute
Secondary: PublicSt. Basil-the-Great College School
Secondary: Catholic-
Wincott Park
Wincott Dr, Toronto ON 2.36km -
Smythe Park
61 Black Creek Blvd, Toronto ON M6N 4K7 3.86km -
Earlscourt Park
1200 Lansdowne Ave, Toronto ON M6H 3Z8 6.91km
-
BMO Bank of Montreal
1500 Royal York Rd, Toronto ON M9P 3B6 1.19km -
TD Bank Financial Group
250 Wincott Dr, Etobicoke ON M9R 2R5 2.9km -
CIBC
1174 Weston Rd (at Eglinton Ave. W.), Toronto ON M6M 4P4 3.43km
- 3 bath
- 3 bed
- 1100 sqft
32 Farley Crescent, Toronto, Ontario • M9R 2A6 • Willowridge-Martingrove-Richview
- 4 bath
- 3 bed
- 1500 sqft
100 Via Cassia Drive, Toronto, Ontario • M6M 5L2 • Brookhaven-Amesbury
- 3 bath
- 3 bed
- 1500 sqft
89 Chiswick Avenue, Toronto, Ontario • M6M 4V2 • Brookhaven-Amesbury













