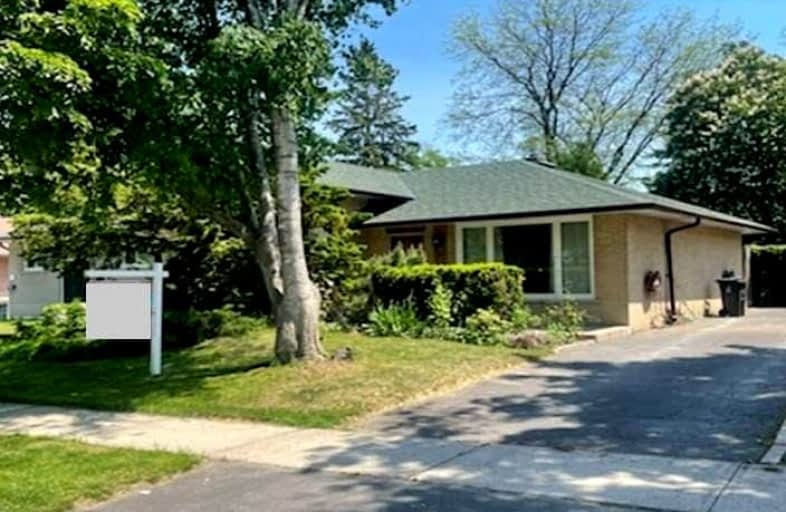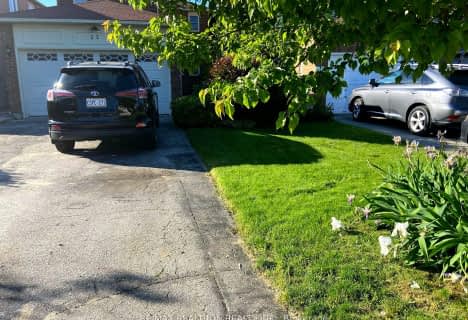
Highland Creek Public School
Elementary: Public
1.57 km
ÉÉC Saint-Michel
Elementary: Catholic
1.22 km
West Hill Public School
Elementary: Public
1.40 km
St Malachy Catholic School
Elementary: Catholic
0.29 km
William G Miller Junior Public School
Elementary: Public
0.44 km
Joseph Brant Senior Public School
Elementary: Public
0.67 km
Native Learning Centre East
Secondary: Public
3.53 km
Maplewood High School
Secondary: Public
2.45 km
West Hill Collegiate Institute
Secondary: Public
1.78 km
Sir Oliver Mowat Collegiate Institute
Secondary: Public
2.37 km
St John Paul II Catholic Secondary School
Secondary: Catholic
3.20 km
Sir Wilfrid Laurier Collegiate Institute
Secondary: Public
3.47 km














