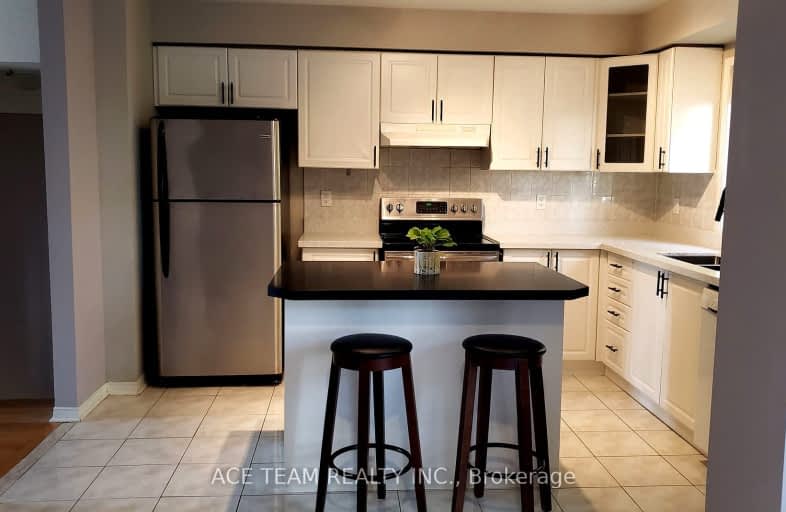Somewhat Walkable
- Some errands can be accomplished on foot.
Good Transit
- Some errands can be accomplished by public transportation.
Bikeable
- Some errands can be accomplished on bike.

Wellesworth Junior School
Elementary: PublicWest Glen Junior School
Elementary: PublicBriarcrest Junior School
Elementary: PublicBroadacres Junior Public School
Elementary: PublicNativity of Our Lord Catholic School
Elementary: CatholicJosyf Cardinal Slipyj Catholic School
Elementary: CatholicCentral Etobicoke High School
Secondary: PublicKipling Collegiate Institute
Secondary: PublicBurnhamthorpe Collegiate Institute
Secondary: PublicSilverthorn Collegiate Institute
Secondary: PublicMartingrove Collegiate Institute
Secondary: PublicMichael Power/St Joseph High School
Secondary: Catholic-
Park Lawn Park
Pk Lawn Rd, Etobicoke ON M8Y 4B6 6.2km -
Coronation Park
2700 Eglinton Ave W (at Blackcreek Dr.), Etobicoke ON M6M 1V1 7.94km -
Rennie Park
1 Rennie Ter, Toronto ON M6S 4Z9 7.64km
-
TD Bank Financial Group
250 Wincott Dr, Etobicoke ON M9R 2R5 2.81km -
TD Bank Financial Group
3868 Bloor St W (at Jopling Ave. N.), Etobicoke ON M9B 1L3 2.98km -
CIBC
4914 Dundas St W (at Burnhamthorpe Rd.), Toronto ON M9A 1B5 3.32km
More about this building
View 27 West Deane Park Drive, Toronto- 3 bath
- 3 bed
- 1200 sqft
217-366 The East Mall, Toronto, Ontario • M9B 6C6 • Islington-City Centre West
- 3 bath
- 3 bed
- 1400 sqft
305-132 Widdicombe Hill Boulevard, Toronto, Ontario • M9R 0A9 • Willowridge-Martingrove-Richview
- 3 bath
- 3 bed
- 1400 sqft
49-26 Applewood Lane, Toronto, Ontario • M9C 0C1 • Etobicoke West Mall





