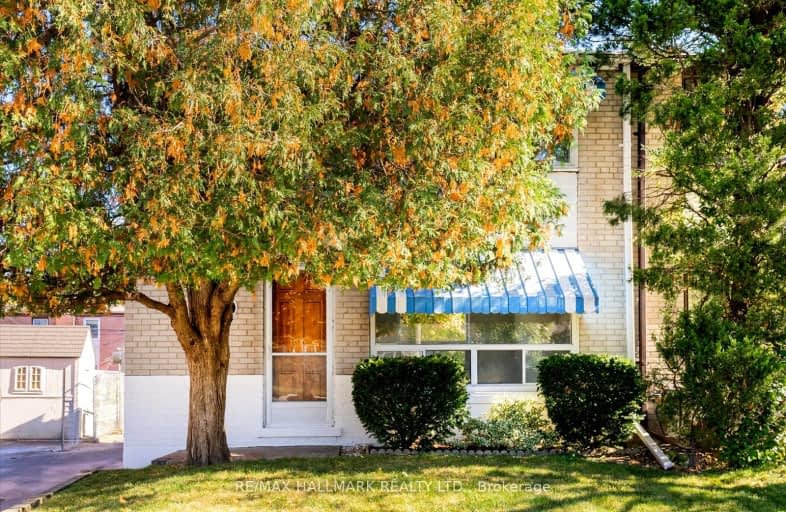
Very Walkable
- Most errands can be accomplished on foot.
Excellent Transit
- Most errands can be accomplished by public transportation.
Bikeable
- Some errands can be accomplished on bike.

St Joachim Catholic School
Elementary: CatholicIonview Public School
Elementary: PublicLord Roberts Junior Public School
Elementary: PublicGeneral Brock Public School
Elementary: PublicCorvette Junior Public School
Elementary: PublicSt Maria Goretti Catholic School
Elementary: CatholicCaring and Safe Schools LC3
Secondary: PublicSouth East Year Round Alternative Centre
Secondary: PublicScarborough Centre for Alternative Studi
Secondary: PublicWinston Churchill Collegiate Institute
Secondary: PublicJean Vanier Catholic Secondary School
Secondary: CatholicSATEC @ W A Porter Collegiate Institute
Secondary: Public-
Ashtonbee Reservoir Park
Scarborough ON M1L 3K9 1.69km -
Wexford Park
35 Elm Bank Rd, Toronto ON 1.9km -
Wayne Parkette
Toronto ON M1R 1Y5 1.95km
-
TD Bank Financial Group
2020 Eglinton Ave E, Scarborough ON M1L 2M6 0.69km -
TD Bank Financial Group
15 Eglinton Sq (btw Victoria Park Ave. & Pharmacy Ave.), Scarborough ON M1L 2K1 1.94km -
BMO Bank of Montreal
627 Pharmacy Ave, Toronto ON M1L 3H3 2.2km
- 2 bath
- 3 bed
- 700 sqft
36 North Edgely Avenue, Toronto, Ontario • M1K 1T7 • Clairlea-Birchmount







