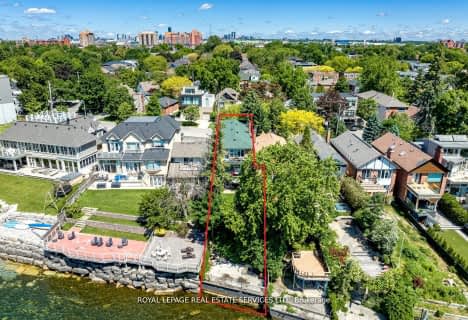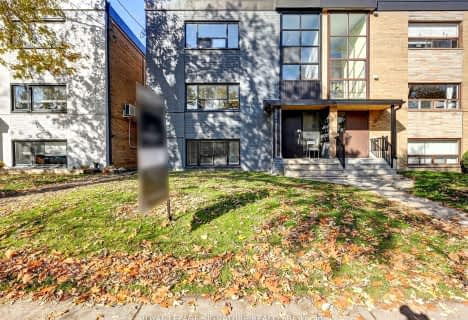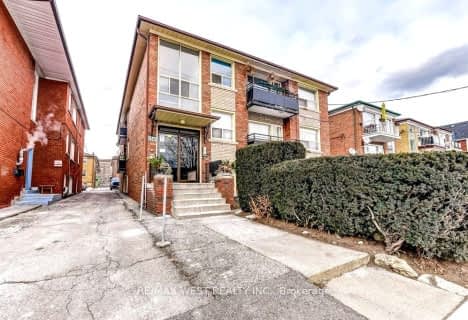Very Walkable
- Most errands can be accomplished on foot.
82
/100
Good Transit
- Some errands can be accomplished by public transportation.
64
/100
Very Bikeable
- Most errands can be accomplished on bike.
86
/100

George R Gauld Junior School
Elementary: Public
2.05 km
Seventh Street Junior School
Elementary: Public
0.65 km
St Teresa Catholic School
Elementary: Catholic
1.05 km
St Leo Catholic School
Elementary: Catholic
1.36 km
Second Street Junior Middle School
Elementary: Public
0.35 km
John English Junior Middle School
Elementary: Public
1.09 km
The Student School
Secondary: Public
6.32 km
Lakeshore Collegiate Institute
Secondary: Public
1.81 km
Etobicoke School of the Arts
Secondary: Public
3.23 km
Etobicoke Collegiate Institute
Secondary: Public
5.71 km
Father John Redmond Catholic Secondary School
Secondary: Catholic
1.79 km
Bishop Allen Academy Catholic Secondary School
Secondary: Catholic
3.60 km
-
Colonel Samuel Smith Park
3131 Lake Shore Blvd W (at Colonel Samuel Smith Park Dr.), Toronto ON M8V 1L4 1.57km -
Humber Bay Park West
100 Humber Bay Park Rd W, Toronto ON 2.12km -
Grand Avenue Park
Toronto ON 2.59km
-
RBC Royal Bank
1000 the Queensway, Etobicoke ON M8Z 1P7 2.98km -
RBC Royal Bank
1233 the Queensway (at Kipling), Etobicoke ON M8Z 1S1 3.08km -
TD Bank Financial Group
3569 Lake Shore Blvd W, Toronto ON M8W 0A7 3.11km






