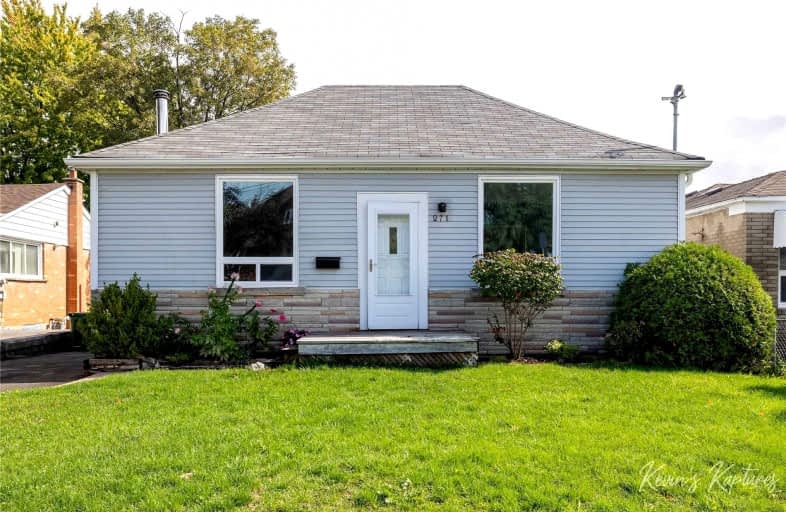
Highland Creek Public School
Elementary: Public
1.22 km
St Jean de Brebeuf Catholic School
Elementary: Catholic
1.34 km
Morrish Public School
Elementary: Public
0.47 km
Cardinal Leger Catholic School
Elementary: Catholic
0.83 km
Military Trail Public School
Elementary: Public
1.07 km
Alvin Curling Public School
Elementary: Public
1.70 km
Maplewood High School
Secondary: Public
3.91 km
St Mother Teresa Catholic Academy Secondary School
Secondary: Catholic
2.92 km
West Hill Collegiate Institute
Secondary: Public
2.01 km
Sir Oliver Mowat Collegiate Institute
Secondary: Public
3.78 km
Lester B Pearson Collegiate Institute
Secondary: Public
3.45 km
St John Paul II Catholic Secondary School
Secondary: Catholic
1.17 km














