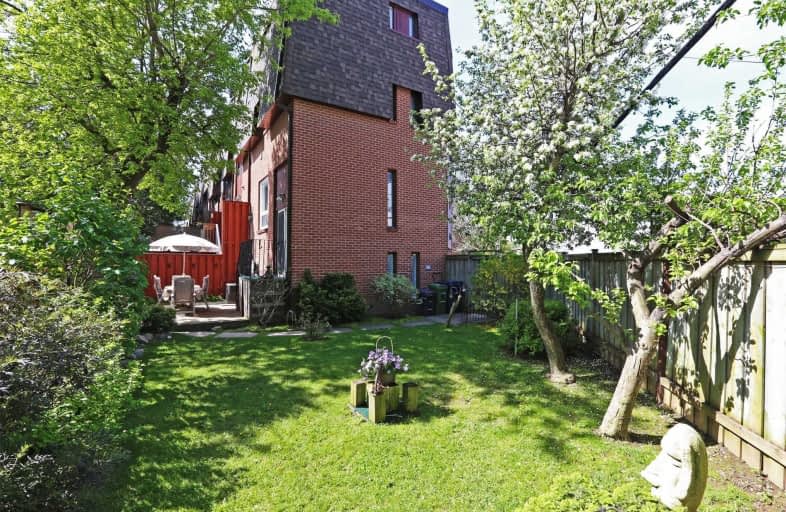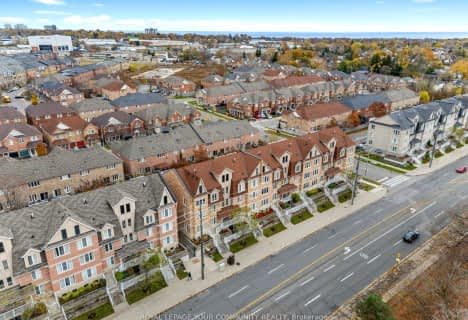Very Walkable
- Most errands can be accomplished on foot.
Good Transit
- Some errands can be accomplished by public transportation.
Bikeable
- Some errands can be accomplished on bike.

Parkside Elementary School
Elementary: PublicPresteign Heights Elementary School
Elementary: PublicSelwyn Elementary School
Elementary: PublicD A Morrison Middle School
Elementary: PublicCanadian Martyrs Catholic School
Elementary: CatholicGordon A Brown Middle School
Elementary: PublicEast York Alternative Secondary School
Secondary: PublicMonarch Park Collegiate Institute
Secondary: PublicEast York Collegiate Institute
Secondary: PublicMalvern Collegiate Institute
Secondary: PublicSATEC @ W A Porter Collegiate Institute
Secondary: PublicMarc Garneau Collegiate Institute
Secondary: Public-
Jawny Bakers Restaurant
804 O'Connor Drive, Toronto, ON M4B 2S9 0.17km -
Glengarry Arms
2871 Saint Clair Avenue E, Toronto, ON M4B 1N4 0.64km -
MEXITACO
1109 Victoria Park Avenue, Toronto, ON M4B 2K2 1.27km
-
Nostalgia Coffee Company
855 O'Connor Drive, Toronto, ON M4B 2S7 0.11km -
Plaxton Coffee
2889 St Clair Ave E, Toronto, ON M4B 1N5 0.72km -
Beanwise
1400 O'connor Drive, Unit 8-10, Toronto, ON M4B 2T8 0.83km
-
Shoppers Drug Mart
1500 Woodbine Ave E, Toronto, ON M4C 5J2 1km -
Victoria Park Pharmacy
1314 Av Victoria Park, East York, ON M4B 2L4 1.34km -
Shoppers Drug Mart
2494 Danforth Avenue, Toronto, ON M4C 1K9 2.08km
-
Rise & Dine Eatery
2714 St. Clair Avenue E, Toronto, ON M4B 1M6 0.06km -
Nostalgia Coffee Company
855 O'Connor Drive, Toronto, ON M4B 2S7 0.11km -
Jawny Bakers Restaurant
804 O'Connor Drive, Toronto, ON M4B 2S9 0.17km
-
Eglinton Square
1 Eglinton Square, Toronto, ON M1L 2K1 2.05km -
Shoppers World
3003 Danforth Avenue, East York, ON M4C 1M9 2.47km -
Golden Mile Shopping Centre
1880 Eglinton Avenue E, Scarborough, ON M1L 2L1 2.36km
-
Fresh Choice Store
809 O'Connor Drive, Toronto, ON M4B 2S7 0.08km -
Banahaw Food Mart
458 Dawes Road, East York, ON M4B 2E9 1.16km -
Tom's No Frills
1150 Victoria Park Avenue, Toronto, ON M4B 2K4 1.22km
-
LCBO - Coxwell
1009 Coxwell Avenue, East York, ON M4C 3G4 1.75km -
Beer & Liquor Delivery Service Toronto
Toronto, ON 2.19km -
LCBO
1900 Eglinton Avenue E, Eglinton & Warden Smart Centre, Toronto, ON M1L 2L9 3.01km
-
Esso
2915 Saint Clair Avenue E, East York, ON M4B 1N9 0.87km -
Mister Transmission
1656 O'Connor Drive, North York, ON M4A 1W4 1.32km -
Accuserv Heating and Air Conditioning
1167 Woodbine Avenue, Suite 2, Toronto, ON M4C 4C6 1.71km
-
Cineplex Odeon Eglinton Town Centre Cinemas
22 Lebovic Avenue, Toronto, ON M1L 4V9 2.52km -
Fox Theatre
2236 Queen St E, Toronto, ON M4E 1G2 4.14km -
Cineplex VIP Cinemas
12 Marie Labatte Road, unit B7, Toronto, ON M3C 0H9 4.23km
-
Dawes Road Library
416 Dawes Road, Toronto, ON M4B 2E8 1.23km -
Toronto Public Library
29 Saint Dennis Drive, Toronto, ON M3C 3J3 2.13km -
Toronto Public Library - Eglinton Square
Eglinton Square Shopping Centre, 1 Eglinton Square, Unit 126, Toronto, ON M1L 2K1 2.06km
-
Michael Garron Hospital
825 Coxwell Avenue, East York, ON M4C 3E7 2.1km -
Providence Healthcare
3276 Saint Clair Avenue E, Toronto, ON M1L 1W1 2.23km -
Sunnybrook Health Sciences Centre
2075 Bayview Avenue, Toronto, ON M4N 3M5 5.5km
-
Taylor Creek Park
200 Dawes Rd (at Crescent Town Rd.), Toronto ON M4C 5M8 1.11km -
Dieppe Park
455 Cosburn Ave (Greenwood), Toronto ON M4J 2N2 2.54km -
Wigmore Park
Elvaston Dr, Toronto ON 2.8km
-
BMO Bank of Montreal
1900 Eglinton Ave E (btw Pharmacy Ave. & Hakimi Ave.), Toronto ON M1L 2L9 2.58km -
TD Bank Financial Group
2020 Eglinton Ave E, Scarborough ON M1L 2M6 3.44km -
BMO Bank of Montreal
518 Danforth Ave (Ferrier), Toronto ON M4K 1P6 4.31km
For Sale
More about this building
View 2716 Saint Clair Avenue East, Toronto- 3 bath
- 3 bed
- 1400 sqft
303-10 Crescent Town Road, Toronto, Ontario • M4C 5L3 • Crescent Town
- 2 bath
- 3 bed
- 1200 sqft
48-651F Warden Avenue, Toronto, Ontario • M1L 0E8 • Clairlea-Birchmount
- 3 bath
- 3 bed
- 1400 sqft
235-1837 Eglinton Avenue East, Toronto, Ontario • M4A 2Y4 • Victoria Village





