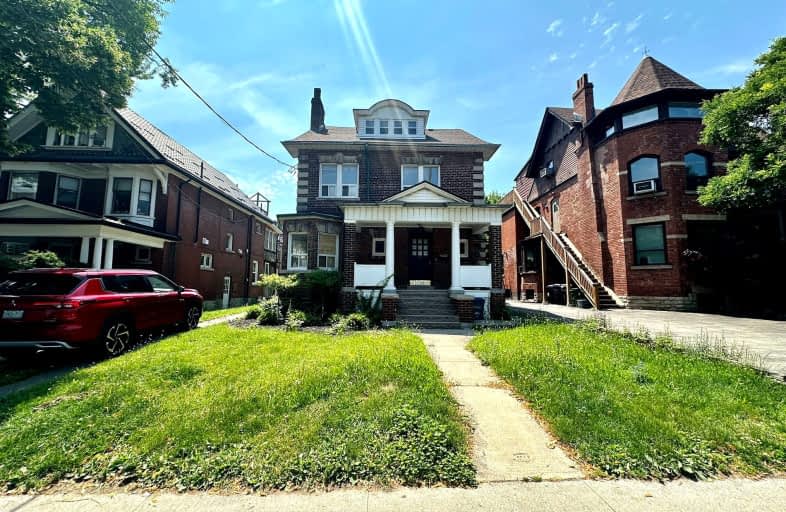Walker's Paradise
- Daily errands do not require a car.
Rider's Paradise
- Daily errands do not require a car.
Very Bikeable
- Most errands can be accomplished on bike.

École élémentaire Toronto Ouest
Elementary: PublicÉIC Saint-Frère-André
Elementary: CatholicGarden Avenue Junior Public School
Elementary: PublicSt Vincent de Paul Catholic School
Elementary: CatholicHoward Junior Public School
Elementary: PublicFern Avenue Junior and Senior Public School
Elementary: PublicCaring and Safe Schools LC4
Secondary: PublicÉSC Saint-Frère-André
Secondary: CatholicÉcole secondaire Toronto Ouest
Secondary: PublicParkdale Collegiate Institute
Secondary: PublicBloor Collegiate Institute
Secondary: PublicBishop Marrocco/Thomas Merton Catholic Secondary School
Secondary: Catholic-
Budapest Park
1575 Lake Shore Blvd W, Toronto ON 1.16km -
High Park
1873 Bloor St W (at Parkside Dr), Toronto ON M6R 2Z3 1.39km -
Dufferin Grove Park
875 Dufferin St (btw Sylvan & Dufferin Park), Toronto ON M6H 3K8 1.69km
-
RBC Royal Bank
2329 Bloor St W (Windermere Ave), Toronto ON M6S 1P1 2.46km -
Scotiabank
643 College St (at Grace St.), Toronto ON M6G 1B7 2.85km -
Banque Nationale du Canada
1295 St Clair Ave W, Toronto ON M6E 1C2 3.25km
- 4 bath
- 4 bed
134 Pendrith Street, Toronto, Ontario • M6G 1R7 • Dovercourt-Wallace Emerson-Junction
- 5 bath
- 4 bed
- 2000 sqft
28 Melville Avenue, Toronto, Ontario • M6G 1Y2 • Dovercourt-Wallace Emerson-Junction
- 4 bath
- 5 bed
636 Runnymede Road, Toronto, Ontario • M6S 3A2 • Runnymede-Bloor West Village
- 2 bath
- 4 bed
- 2000 sqft
216 Humberside Avenue, Toronto, Ontario • M6P 1K8 • High Park North
- — bath
- — bed
479 Windermere Avenue, Toronto, Ontario • M6S 3L5 • Runnymede-Bloor West Village














