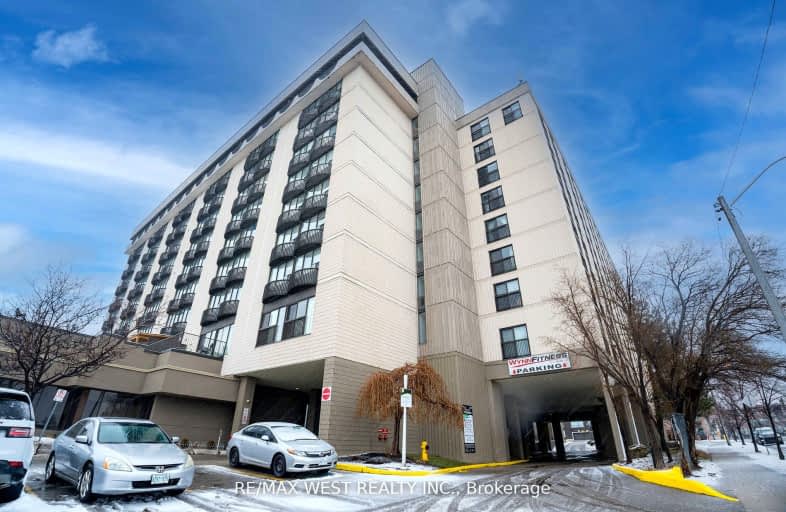Car-Dependent
- Almost all errands require a car.
Good Transit
- Some errands can be accomplished by public transportation.
Bikeable
- Some errands can be accomplished on bike.

Blaydon Public School
Elementary: PublicÉcole élémentaire Mathieu-da-Costa
Elementary: PublicDownsview Public School
Elementary: PublicPierre Laporte Middle School
Elementary: PublicSt Raphael Catholic School
Elementary: CatholicSt Fidelis Catholic School
Elementary: CatholicYorkdale Secondary School
Secondary: PublicDownsview Secondary School
Secondary: PublicMadonna Catholic Secondary School
Secondary: CatholicChaminade College School
Secondary: CatholicDante Alighieri Academy
Secondary: CatholicWilliam Lyon Mackenzie Collegiate Institute
Secondary: Public-
Btrust Supermarket
1105 Wilson Avenue, North York 0.23km -
Metro
1090 Wilson Avenue, Toronto 0.27km -
Market-tino
2801 Keele Street #102, North York 0.43km
-
Vin Bon North York
906 Wilson Avenue, North York 0.99km -
LCBO
Plaza, 1339 Lawrence Avenue West, North York 1.99km -
LCBO
675 Wilson Avenue, North York 2.18km
More about this building
View 2737 Keele Street, Toronto- 2 bath
- 2 bed
- 700 sqft
311-556 Marlee Avenue, Toronto, Ontario • M6B 0B1 • Yorkdale-Glen Park
- 1 bath
- 2 bed
- 700 sqft
02-2910 Keele Street, Toronto, Ontario • M3M 2H1 • Downsview-Roding-CFB
- 2 bath
- 2 bed
- 600 sqft
1112-3100 Keele Street, Toronto, Ontario • M3M 0E1 • Downsview-Roding-CFB
- 2 bath
- 2 bed
- 700 sqft
1007-50 George Butchart Drive, Toronto, Ontario • M3K 0C9 • Downsview-Roding-CFB














