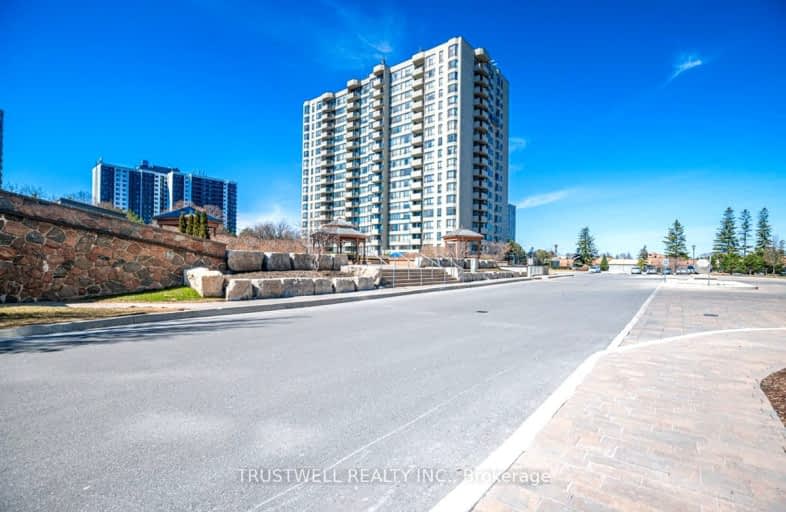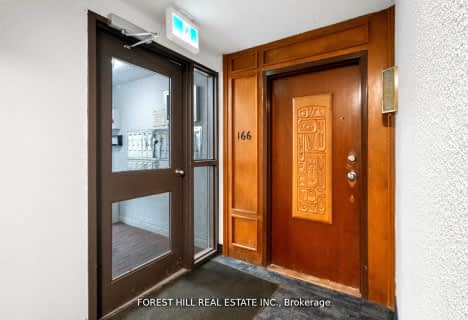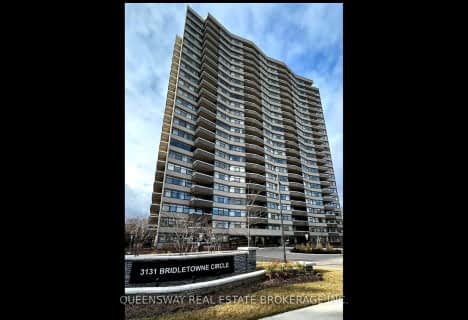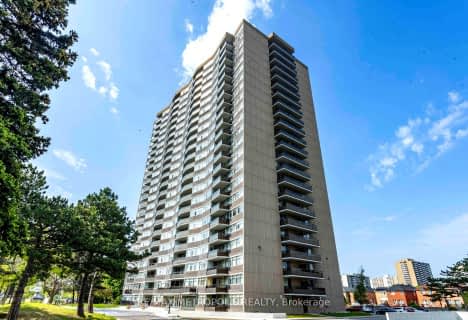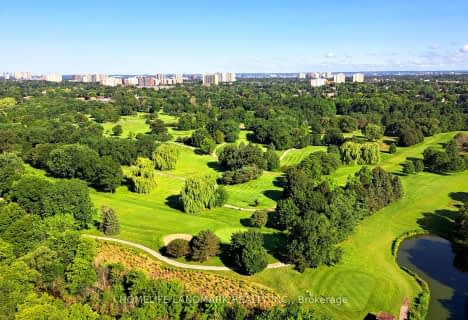Somewhat Walkable
- Some errands can be accomplished on foot.
Good Transit
- Some errands can be accomplished by public transportation.
Bikeable
- Some errands can be accomplished on bike.

St Mother Teresa Catholic Elementary School
Elementary: CatholicSt Henry Catholic Catholic School
Elementary: CatholicSir Ernest MacMillan Senior Public School
Elementary: PublicSir Samuel B Steele Junior Public School
Elementary: PublicDavid Lewis Public School
Elementary: PublicTerry Fox Public School
Elementary: PublicPleasant View Junior High School
Secondary: PublicMsgr Fraser College (Midland North)
Secondary: CatholicL'Amoreaux Collegiate Institute
Secondary: PublicDr Norman Bethune Collegiate Institute
Secondary: PublicSir John A Macdonald Collegiate Institute
Secondary: PublicMary Ward Catholic Secondary School
Secondary: Catholic-
Foody Mart
355 Bamburgh Circle, Scarborough 0.17km -
T&T Supermarket
New Horizon Centre, 7070 Warden Avenue, Markham 0.98km -
Zain's
11 Ivy Bush Avenue, Scarborough 1km
-
Noble Estates Wine & Spirits
3000 Steeles Avenue East, Markham 1.97km -
lifefinderglobal
CA On Toronto 20 stonehill Crt 2.07km -
The Beer Store
2934 Finch Avenue East, Toronto 2.23km
-
Pho 88
325 Bamburgh Circle, Scarborough 0.09km -
Jeon Ju Hyang Restaurant
325 Bamburgh Circle, Scarborough 0.1km -
发发牛肉粉
325 Bamburgh Circle, Scarborough 0.1km
-
HEY JUICE
375 Bamburgh Circle, Scarborough 0.21km -
McDonald's
395 Bamburgh Circle, Scarborough 0.25km -
Gong Cha
3636 Steeles Avenue East, Markham 0.82km
-
Scotiabank
325 Bamburgh Circle, Scarborough 0.12km -
HENG SHENG FINANCIAL PARTY LTD
8-7010 Warden Avenue, Markham 0.73km -
HSBC Bank
3636 Steeles Avenue East, Markham 0.81km
-
Petro-Canada & Car Wash
3700 Steeles Avenue East, Markham 0.73km -
Petro-Canada
3815 Victoria Park Avenue, Scarborough 1.27km -
Esso
3400 Victoria Park Avenue, Scarborough 1.52km
-
FITting Room Fitness Studio
7-351 Ferrier Street, Markham 1.05km -
I.T.F. CHOONG-MOO TAEKWON-DO
105 Gibson Drive, Markham 1.09km -
Zoombaa Zumba Party Club at 105 Gibson Center
gym, 105 gibson center, Markham 1.09km
-
Terry Fox Park
300 Bamburgh Circle, Scarborough 0.24km -
Bamburgh Park
70 Bamburgh Circle, Scarborough 0.43km -
Fundy Bay Park
190 Fundy Bay Boulevard, Scarborough 0.54km
-
Toronto Public Library - Steeles Branch
375 Bamburgh Circle C107, Scarborough 0.23km -
Toronto Public Library - Bridlewood Branch
157a-2900 Warden Avenue, Scarborough 1.62km -
Glenn Gould Memorial Library
3030 Birchmount Road, Scarborough 1.74km
-
Huntsmill Park Medical Clinic
21 Glendinning Avenue, Scarborough 0.84km -
Lice Squad Markham Richmond Hill Scarborough | Lice Removal Clinic
400 Esna Park Drive Unit 10, Markham 1.3km -
HealthMax Physiotherapy - Head Office
Main Floor, 1063 McNicoll Avenue, Scarborough 1.35km
-
A & W Pharmacy
325 Bamburgh Cir, Scarborough 0.1km -
N&B Health Product Inc
7010 Warden Avenue, Markham 0.75km -
J&M Health Essentials & Pharmacy
3636 Steeles Avenue East #209, Markham 0.83km
-
Bamburgh Gardens
355 Bamburgh Circle, Scarborough 0.17km -
jay one Hair Salon
375 Bamburgh Circle, Scarborough 0.22km -
Warden Centre
7020-7080, Warden Avenue, Markham 0.74km
-
My Waves
7725 Birchmount Road, Markham 3.02km -
Every Angle Inc
6 Shields Court, Markham 3.59km -
Imax
Canada 3.94km
-
Long Time No See BBQ 好9不见 Scarborough
4035 Gordon Baker Road, Scarborough 1.24km -
Lost In VR Cafe
3570 Victoria Park Avenue #101, North York 1.54km -
Menaggio Ristorante Wine Bar & Grill
7255 Warden Avenue, Markham 1.63km
- 2 bath
- 3 bed
- 1400 sqft
2505-228 Bonis Avenue, Toronto, Ontario • M1T 3W4 • Tam O'Shanter-Sullivan
- 2 bath
- 3 bed
- 1400 sqft
1708-65 Huntingdale Boulevard, Toronto, Ontario • M1W 2P1 • L'Amoreaux
- 2 bath
- 3 bed
- 1400 sqft
166-20 Moonstone Byway, Toronto, Ontario • M2H 3J4 • Hillcrest Village
- 2 bath
- 3 bed
- 1400 sqft
151-10 Moonstone Byway, Toronto, Ontario • M2H 3J5 • Hillcrest Village
- 3 bath
- 3 bed
- 1800 sqft
1403-3131 Bridletowne Circle, Toronto, Ontario • M1W 2S9 • L'Amoreaux
- 2 bath
- 3 bed
- 1400 sqft
808-3151 Bridletowne Circle, Toronto, Ontario • M1W 2T1 • L'Amoreaux
- 2 bath
- 3 bed
- 1400 sqft
2711-228 Bonis Avenue, Toronto, Ontario • M1T 3W4 • Tam O'Shanter-Sullivan
- 2 bath
- 3 bed
- 1200 sqft
710-7373 Kennedy Road, Markham, Ontario • L3R 1H6 • Milliken Mills East
