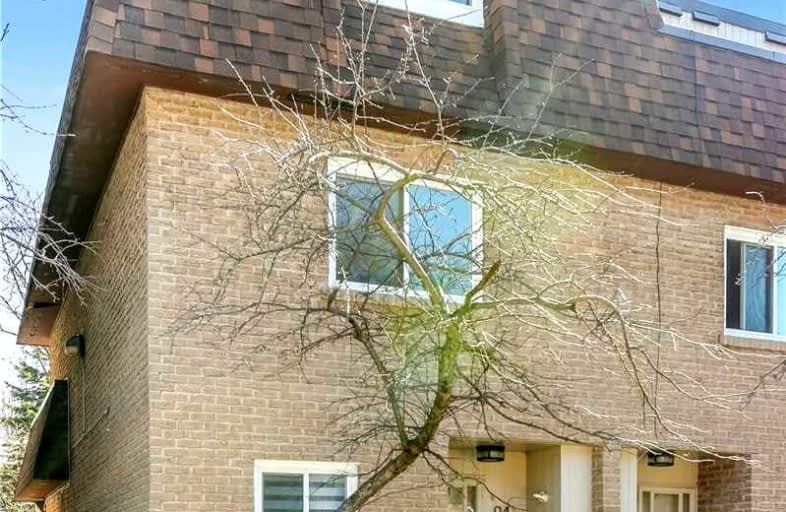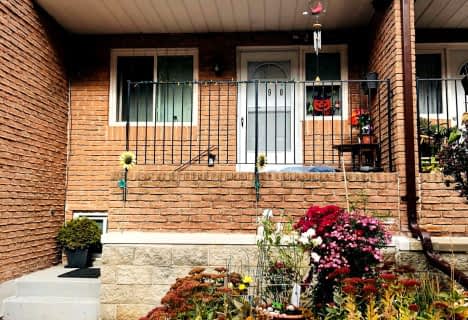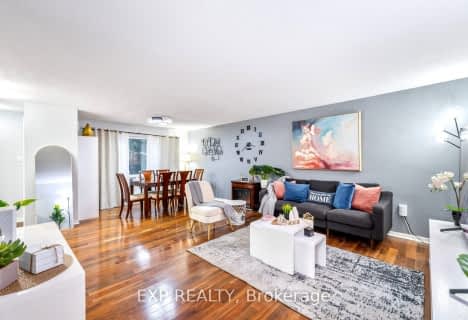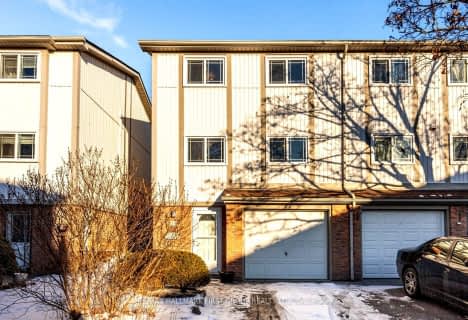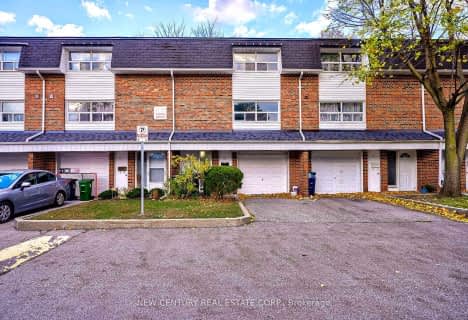Car-Dependent
- Most errands require a car.
Good Transit
- Some errands can be accomplished by public transportation.
Somewhat Bikeable
- Most errands require a car.

Highland Creek Public School
Elementary: PublicWest Hill Public School
Elementary: PublicSt Malachy Catholic School
Elementary: CatholicSt Martin De Porres Catholic School
Elementary: CatholicWilliam G Miller Junior Public School
Elementary: PublicJoseph Brant Senior Public School
Elementary: PublicNative Learning Centre East
Secondary: PublicMaplewood High School
Secondary: PublicWest Hill Collegiate Institute
Secondary: PublicSir Oliver Mowat Collegiate Institute
Secondary: PublicSt John Paul II Catholic Secondary School
Secondary: CatholicSir Wilfrid Laurier Collegiate Institute
Secondary: Public-
Stephenson's Swamp
Scarborough ON 2.6km -
Port Union Village Common Park
105 Bridgend St, Toronto ON M9C 2Y2 3.34km -
Port Union Waterfront Park
305 Port Union Rd (Lake Ontario), Scarborough ON 3.65km
-
TD Bank Financial Group
4515 Kingston Rd (at Morningside Ave.), Scarborough ON M1E 2P1 0.98km -
CIBC
376 Kingston Rd (at Rougemont Dr.), Pickering ON L1V 6K4 6.01km -
TD Bank Financial Group
3115 Kingston Rd (Kingston Rd and Fenway Heights), Scarborough ON M1M 1P3 6.26km
- 3 bath
- 3 bed
- 1800 sqft
190-50 Scarborough Golf Club Road, Toronto, Ontario • M1M 3T5 • Scarborough Village
