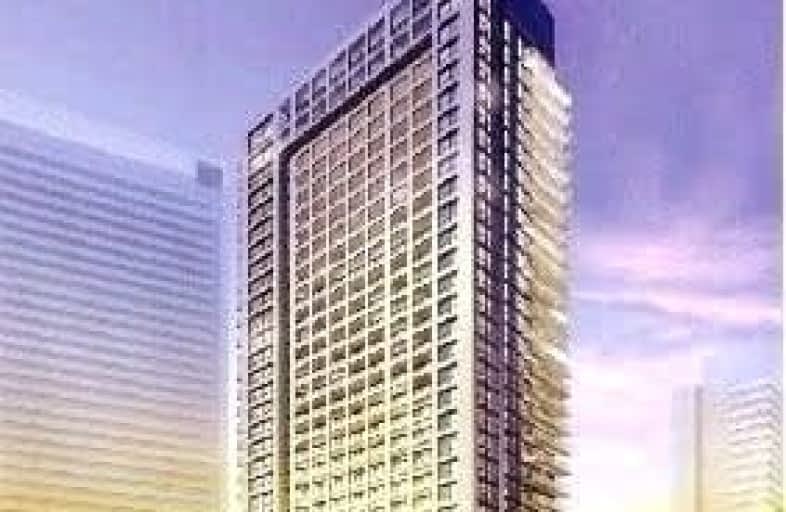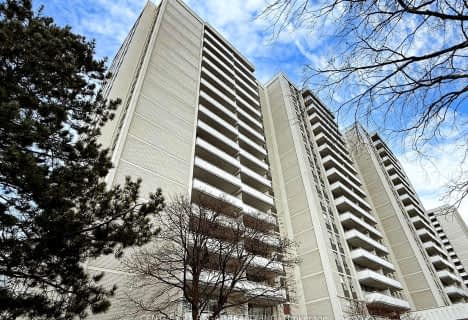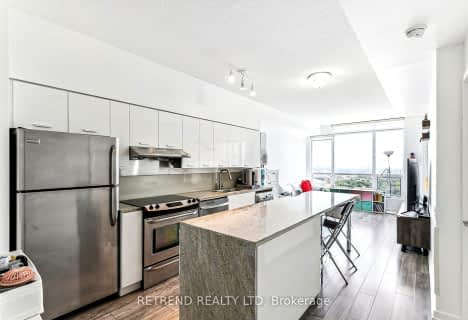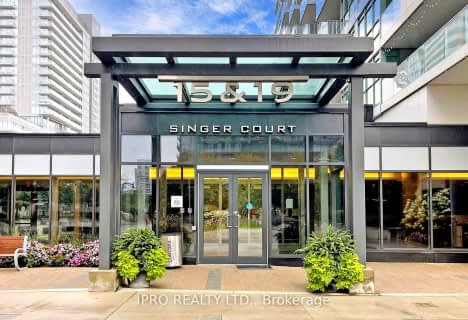Car-Dependent
- Almost all errands require a car.
Excellent Transit
- Most errands can be accomplished by public transportation.
Bikeable
- Some errands can be accomplished on bike.
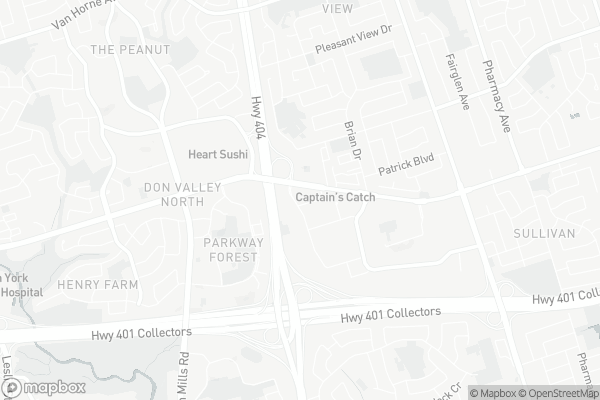
Muirhead Public School
Elementary: PublicSt. Kateri Tekakwitha Catholic School
Elementary: CatholicSt Gerald Catholic School
Elementary: CatholicDonview Middle School
Elementary: PublicBrian Public School
Elementary: PublicForest Manor Public School
Elementary: PublicCaring and Safe Schools LC2
Secondary: PublicNorth East Year Round Alternative Centre
Secondary: PublicPleasant View Junior High School
Secondary: PublicGeorge S Henry Academy
Secondary: PublicGeorges Vanier Secondary School
Secondary: PublicSir John A Macdonald Collegiate Institute
Secondary: Public-
Mercator Euro Mini Mart
2046 Sheppard Avenue East, North York 0.53km -
Caspian supermarket Inc
2052 Sheppard Avenue East, North York 0.54km -
Maeli Market
18 William Sylvester Drive, Toronto 0.64km
-
LCBO
1800 Sheppard Avenue East, North York 0.77km -
The Beer Store
3078 Don Mills Road, North York 1.78km -
LCBO
2946 Finch Avenue East, Toronto 2.21km
-
Cinnamon-Grove
2001 Sheppard Avenue East, North York 0.12km -
Tim Hortons
265 Yorkland Boulevard, North York 0.19km -
Tim Hortons
2075 Sheppard Avenue East, Toronto 0.21km
-
Tim Hortons
265 Yorkland Boulevard, North York 0.19km -
Tim Hortons
2075 Sheppard Avenue East, Toronto 0.21km -
Neighbours Coffee
Canada 0.3km
-
Scotiabank
2175 Sheppard Avenue East, North York 0.47km -
Sheliak Corporation
211 Consumers Road, North York 0.49km -
National Bank
2002 Sheppard Avenue East, North York 0.49km
-
Petro-Canada & Car Wash
2125 Sheppard Avenue East, North York 0.32km -
Circle K
2500 Don Mills Road, North York 0.86km -
Esso
2500 Don Mills Road, North York 0.89km
-
F45 Training Consumers Road
155 Consumers Road Suite 103, Toronto 0.39km -
MAXIMUS BOXING
50 Ann O'Reilly Road, Toronto 0.57km -
Zerona North York
Fairview Mall inside TONYC Salon & Spa, 1800 Sheppard Avenue East, North York 0.7km
-
Forest Manor Park
North York 0.3km -
Forest Manor Park
Parkway Forest Drive, Toronto 0.31km -
Old Sheppard Park
North York 0.49km
-
Toronto Public Library - Fairview Branch
35 Fairview Mall Drive, North York 0.92km -
Toronto Public Library - Pleasant View Branch
575 Van Horne Avenue, Toronto 1.43km -
Toronto Public Library - Brookbanks Branch
210 Brookbanks Drive, North York 1.91km
-
Parkway Forest Medical Centre
105 Parkway Forest Drive unit 40, North York 0.34km -
Medical Clinic
40-105 Parkway Forest Drive, North York 0.35km -
Don Valley Endoscopy Centre
308-2175 Sheppard Avenue East, North York 0.48km
-
Levitra 40 Mg
2027 Sheppard Avenue East, Scarborough 0.07km -
I.D.A. - Legacy Pharmacy
5-2035 Sheppard Avenue East, North York 0.08km -
Health Drug Mart
105 Parkway Forest Drive #8, North York 0.35km
-
The Shops of Brian Village
Sheppard Avenue East, Toronto 0.53km -
Zeel International Store
2222 Sheppard Avenue East, Toronto, Fairview Mall Drive, Toronto 0.65km -
CF Fairview Mall
1800 Sheppard Avenue East, Toronto 0.68km
-
Cineplex Cinemas Fairview Mall
1800 Sheppard Avenue East Unit Y007, North York 0.71km
-
Willie Stouts Pub and Grill
2175 Sheppard Avenue East, North York 0.48km -
Gyu-Kaku Japanese BBQ
153 Yorkland Boulevard, North York 0.59km -
Moxies Fairview Mall Restaurant
1800 Sheppard Avenue East, North York 0.62km
- 2 bath
- 3 bed
- 1200 sqft
310-2050 Bridletowne Circle, Toronto, Ontario • M1W 2V5 • L'Amoreaux
- 2 bath
- 3 bed
- 1400 sqft
305-3151 Bridletowne Circle, Toronto, Ontario • M1W 2T1 • L'Amoreaux
- 2 bath
- 2 bed
- 800 sqft
1202-10 Deerlick Court, Toronto, Ontario • M3A 0A7 • Parkwoods-Donalda
- 2 bath
- 3 bed
- 1000 sqft
701-5 Old Sheppard Avenue, Toronto, Ontario • M2J 4K3 • Pleasant View
- 1 bath
- 1 bed
- 500 sqft
1812-188 Fairview Mall Drive, Toronto, Ontario • M2J 0H7 • Don Valley Village
- 1 bath
- 2 bed
- 900 sqft
505-10 Parkway Forest Drive, Toronto, Ontario • M2J 1L3 • Henry Farm
- 1 bath
- 1 bed
- 600 sqft
1909-20 Brin Drive, Toronto, Ontario • M8X 0B2 • Edenbridge-Humber Valley
