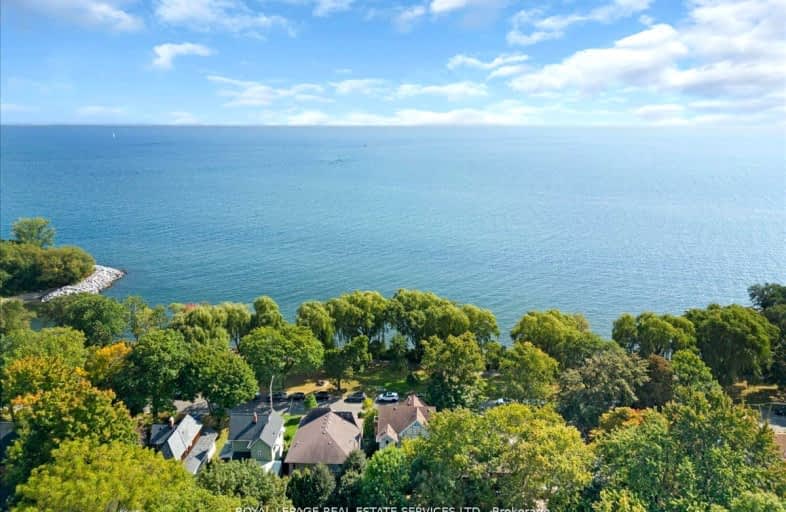Somewhat Walkable
- Some errands can be accomplished on foot.
64
/100
Good Transit
- Some errands can be accomplished by public transportation.
64
/100
Bikeable
- Some errands can be accomplished on bike.
61
/100

The Holy Trinity Catholic School
Elementary: Catholic
1.61 km
École intermédiaire École élémentaire Micheline-Saint-Cyr
Elementary: Public
0.90 km
St Josaphat Catholic School
Elementary: Catholic
0.90 km
Twentieth Street Junior School
Elementary: Public
1.46 km
Christ the King Catholic School
Elementary: Catholic
0.67 km
James S Bell Junior Middle School
Elementary: Public
0.61 km
Peel Alternative South
Secondary: Public
3.23 km
Peel Alternative South ISR
Secondary: Public
3.23 km
St Paul Secondary School
Secondary: Catholic
3.32 km
Lakeshore Collegiate Institute
Secondary: Public
1.80 km
Gordon Graydon Memorial Secondary School
Secondary: Public
3.17 km
Father John Redmond Catholic Secondary School
Secondary: Catholic
1.48 km
-
Marie Curtis Park
40 2nd St, Etobicoke ON M8V 2X3 0.92km -
Loggia Condominiums
1040 the Queensway (at Islington Ave.), Etobicoke ON M8Z 0A7 4.09km -
Humber Bay Park West
100 Humber Bay Park Rd W, Toronto ON 5.3km
-
TD Bank Financial Group
689 Evans Ave, Etobicoke ON M9C 1A2 2.91km -
TD Bank Financial Group
3868 Bloor St W (at Jopling Ave. N.), Etobicoke ON M9B 1L3 5.84km -
CIBC
5 Dundas St E (at Hurontario St.), Mississauga ON L5A 1V9 6.8km













