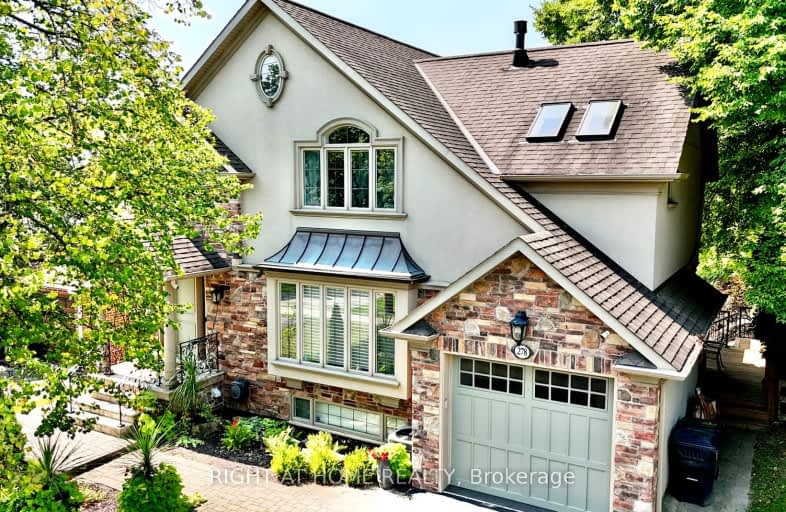Car-Dependent
- Most errands require a car.
Good Transit
- Some errands can be accomplished by public transportation.
Very Bikeable
- Most errands can be accomplished on bike.

St Elizabeth Catholic School
Elementary: CatholicEatonville Junior School
Elementary: PublicBloordale Middle School
Elementary: PublicBroadacres Junior Public School
Elementary: PublicSt Clement Catholic School
Elementary: CatholicMillwood Junior School
Elementary: PublicEtobicoke Year Round Alternative Centre
Secondary: PublicBurnhamthorpe Collegiate Institute
Secondary: PublicSilverthorn Collegiate Institute
Secondary: PublicMartingrove Collegiate Institute
Secondary: PublicGlenforest Secondary School
Secondary: PublicMichael Power/St Joseph High School
Secondary: Catholic-
The Markland Pub & Eatery
666 Burnhamthorpe Road, Toronto, ON M9C 2Z4 0.68km -
The Red Cardinal
555 Burnhamthorpe Road, Etobicoke, ON M9C 2Y3 0.73km -
State & Main Kitchen & Bar
396 The East Mall, Building C, Etobicoke, ON M9B 6L5 1.18km
-
Cafe Sympatico
666 Burnhamthorpe Road, Etobicoke, ON M9C 2Z4 0.68km -
Starbucks
666 Burnhamthorpe Road, Toronto, ON M9C 2Z4 0.57km -
Old Mill Pastry & Deli
385 The West Mall, Etobicoke, ON M9C 1E7 0.57km
-
Shoppers Drug Mart
666 Burnhamthorpe Road, Toronto, ON M9C 2Z4 0.63km -
Glen Cade IDA Pharmacy
290 The West Mall, Etobicoke, ON M9C 1C6 0.84km -
Markland Wood Pharmacy
4335 Bloor Street W, Toronto, ON M9C 2A5 0.94km
-
Flamingo's Restaurant & Bar
385 The West Mall, Toronto, ON M9C 1E7 0.55km -
Joy Food
666 Burnhamthorpe Road, Unit 6, Toronto, ON M9C 2Z4 0.68km -
Cafe Sympatico
666 Burnhamthorpe Road, Etobicoke, ON M9C 2Z4 0.68km
-
Cloverdale Mall
250 The East Mall, Etobicoke, ON M9B 3Y8 1.46km -
SmartCentres Etobicoke
165 North Queen Street, Etobicoke, ON M9C 1A7 2.6km -
Six Points Plaza
5230 Dundas Street W, Etobicoke, ON M9B 1A8 2.62km
-
Hasty Market
666 Burnhamthorpe Road, Etobicoke, ON M9C 2Z4 0.68km -
Loblaws
380 The East Mall, Etobicoke, ON M9B 6L5 1.03km -
Chris' No Frills
460 Renforth Drive, Toronto, ON M9C 2N2 1.5km
-
The Beer Store
666 Burhhamthorpe Road, Toronto, ON M9C 2Z4 0.55km -
LCBO
662 Burnhamthorpe Road, Etobicoke, ON M9C 2Z4 0.67km -
LCBO
Cloverdale Mall, 250 The East Mall, Toronto, ON M9B 3Y8 1.47km
-
Saturn Shell
677 Burnhamthorpe Road, Etobicoke, ON M9C 2Z5 0.68km -
Blue Power
302 The East Mall, Suite 301, Toronto, ON M9B 6C7 1.05km -
Mississauga Toyota
2215 Dundas Street E, Mississauga, ON L4X 2X2 1.32km
-
Kingsway Theatre
3030 Bloor Street W, Toronto, ON M8X 1C4 4.8km -
Cineplex Cinemas Queensway and VIP
1025 The Queensway, Etobicoke, ON M8Z 6C7 4.86km -
Stage West All Suite Hotel & Theatre Restaurant
5400 Dixie Road, Mississauga, ON L4W 4T4 4.92km
-
Toronto Public Library Eatonville
430 Burnhamthorpe Road, Toronto, ON M9B 2B1 1.25km -
Elmbrook Library
2 Elmbrook Crescent, Toronto, ON M9C 5B4 2.6km -
Burnhamthorpe Branch Library
1350 Burnhamthorpe Road E, Mississauga, ON L4Y 3V9 3.21km
-
Queensway Care Centre
150 Sherway Drive, Etobicoke, ON M9C 1A4 3.32km -
Trillium Health Centre - Toronto West Site
150 Sherway Drive, Toronto, ON M9C 1A4 3.32km -
Fusion Hair Therapy
33 City Centre Drive, Suite 680, Mississauga, ON L5B 2N5 7.39km
-
Ravenscrest Park
305 Martin Grove Rd, Toronto ON M1M 1M1 2.66km -
Etobicoke Valley Park
18 Dunning Cres, Toronto ON M8W 4S8 4.35km -
Donnybrook Park
43 Loyalist Rd, Toronto ON 4.37km
-
Scotiabank
1825 Dundas St E (Wharton Way), Mississauga ON L4X 2X1 2.18km -
TD Bank Financial Group
3868 Bloor St W (at Jopling Ave. N.), Etobicoke ON M9B 1L3 2.46km -
RBC Royal Bank
1530 Dundas St E, Mississauga ON L4X 1L4 3.03km
- — bath
- — bed
- — sqft
Main -4 Martin Grove Road, Toronto, Ontario • M9B 4J9 • Islington-City Centre West


