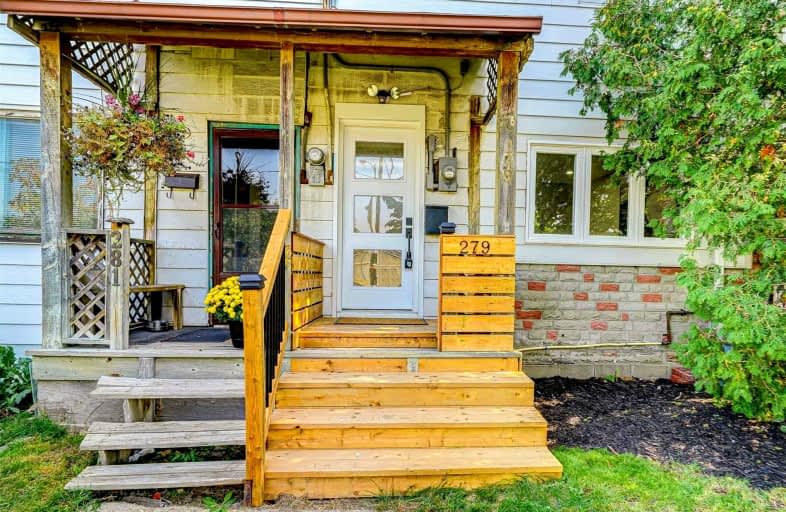Removed on Dec 28, 2022
Note: Property is not currently for sale or for rent.

-
Type: Att/Row/Twnhouse
-
Style: 2-Storey
-
Lease Term: 1 Year
-
Possession: Immediate
-
All Inclusive: N
-
Lot Size: 15.92 x 118 Feet
-
Age: No Data
-
Days on Site: 45 Days
-
Added: Nov 13, 2022 (1 month on market)
-
Updated:
-
Last Checked: 2 months ago
-
MLS®#: W5825272
-
Listed By: Rife realty, brokerage
Dreamy Little Castle By The Lake With A Lofty Feel. New Reno Modern Smart Home With Wifi Enabled Appliances And Light System. New Roof, New Window, And A Lot That Could Qualify For Laneway Housing. City Park Directly Across The Street W Community Initiative To Build Playground. Mimico Go, 427 & Gardiner In Family Oriented Waterfront Community. Look Down The Street And See The Lake! A Must See!
Extras
Wifi Enabled Appliances: Fridge, Stove,Dishwasher, Washer And Dryer. All Electrical Light Fixtures, Hot Water Heater Is A Rental.
Property Details
Facts for 279 Sixth Street, Toronto
Status
Days on Market: 45
Last Status: Terminated
Sold Date: May 22, 2025
Closed Date: Nov 30, -0001
Expiry Date: Mar 31, 2023
Unavailable Date: Dec 28, 2022
Input Date: Nov 13, 2022
Prior LSC: Listing with no contract changes
Property
Status: Lease
Property Type: Att/Row/Twnhouse
Style: 2-Storey
Area: Toronto
Community: New Toronto
Availability Date: Immediate
Inside
Bedrooms: 3
Bathrooms: 2
Kitchens: 1
Rooms: 6
Den/Family Room: Yes
Air Conditioning: Central Air
Fireplace: No
Laundry: Ensuite
Washrooms: 2
Utilities
Utilities Included: N
Building
Basement: None
Heat Type: Forced Air
Heat Source: Gas
Exterior: Alum Siding
Exterior: Stone
Private Entrance: Y
Water Supply: Municipal
Special Designation: Unknown
Parking
Driveway: Lane
Parking Included: Yes
Garage Type: None
Covered Parking Spaces: 1
Total Parking Spaces: 1
Fees
Cable Included: No
Central A/C Included: No
Common Elements Included: Yes
Heating Included: No
Hydro Included: No
Water Included: No
Highlights
Feature: Clear View
Feature: Cul De Sac
Feature: Park
Feature: Public Transit
Land
Cross Street: N/Birmingham E/Islin
Municipality District: Toronto W06
Fronting On: East
Parcel Number: 076080050
Pool: None
Sewer: Sewers
Lot Depth: 118 Feet
Lot Frontage: 15.92 Feet
Payment Frequency: Monthly
Additional Media
- Virtual Tour: https://tour.uniquevtour.com/vtour/279-sixth-st-etobicoke
Rooms
Room details for 279 Sixth Street, Toronto
| Type | Dimensions | Description |
|---|---|---|
| Living Ground | 3.42 x 3.83 | Combined W/Dining, Open Concept, O/Looks Frontyard |
| Kitchen Ground | 3.14 x 4.57 | Updated, Family Size Kitchen, Eat-In Kitchen |
| Family Ground | 3.22 x 4.57 | Pass Through, W/O To Garden, Laminate |
| Prim Bdrm 2nd | 3.07 x 3.12 | Large Closet, Laminate, O/Looks Garden |
| 2nd Br 2nd | 2.28 x 3.70 | Laminate, O/Looks Garden, Large Closet |
| 3rd Br 2nd | 2.28 x 2.54 | O/Looks Frontyard, Laminate |
| XXXXXXXX | XXX XX, XXXX |
XXXX XXX XXXX |
$XXX,XXX |
| XXX XX, XXXX |
XXXXXX XXX XXXX |
$XXX,XXX | |
| XXXXXXXX | XXX XX, XXXX |
XXXXXXX XXX XXXX |
|
| XXX XX, XXXX |
XXXXXX XXX XXXX |
$X,XXX | |
| XXXXXXXX | XXX XX, XXXX |
XXXXXXX XXX XXXX |
|
| XXX XX, XXXX |
XXXXXX XXX XXXX |
$XXX,XXX | |
| XXXXXXXX | XXX XX, XXXX |
XXXXXXX XXX XXXX |
|
| XXX XX, XXXX |
XXXXXX XXX XXXX |
$XXX,XXX | |
| XXXXXXXX | XXX XX, XXXX |
XXXX XXX XXXX |
$XXX,XXX |
| XXX XX, XXXX |
XXXXXX XXX XXXX |
$XXX,XXX |
| XXXXXXXX XXXX | XXX XX, XXXX | $878,000 XXX XXXX |
| XXXXXXXX XXXXXX | XXX XX, XXXX | $849,900 XXX XXXX |
| XXXXXXXX XXXXXXX | XXX XX, XXXX | XXX XXXX |
| XXXXXXXX XXXXXX | XXX XX, XXXX | $3,500 XXX XXXX |
| XXXXXXXX XXXXXXX | XXX XX, XXXX | XXX XXXX |
| XXXXXXXX XXXXXX | XXX XX, XXXX | $950,000 XXX XXXX |
| XXXXXXXX XXXXXXX | XXX XX, XXXX | XXX XXXX |
| XXXXXXXX XXXXXX | XXX XX, XXXX | $799,000 XXX XXXX |
| XXXXXXXX XXXX | XXX XX, XXXX | $638,000 XXX XXXX |
| XXXXXXXX XXXXXX | XXX XX, XXXX | $674,900 XXX XXXX |

The Holy Trinity Catholic School
Elementary: CatholicSeventh Street Junior School
Elementary: PublicSt Teresa Catholic School
Elementary: CatholicSt Leo Catholic School
Elementary: CatholicSecond Street Junior Middle School
Elementary: PublicJohn English Junior Middle School
Elementary: PublicEtobicoke Year Round Alternative Centre
Secondary: PublicLakeshore Collegiate Institute
Secondary: PublicEtobicoke School of the Arts
Secondary: PublicEtobicoke Collegiate Institute
Secondary: PublicFather John Redmond Catholic Secondary School
Secondary: CatholicBishop Allen Academy Catholic Secondary School
Secondary: Catholic- 4 bath
- 3 bed
118 Thomas Fisher Drive, Toronto, Ontario • M8Z 0E4 • Islington-City Centre West



