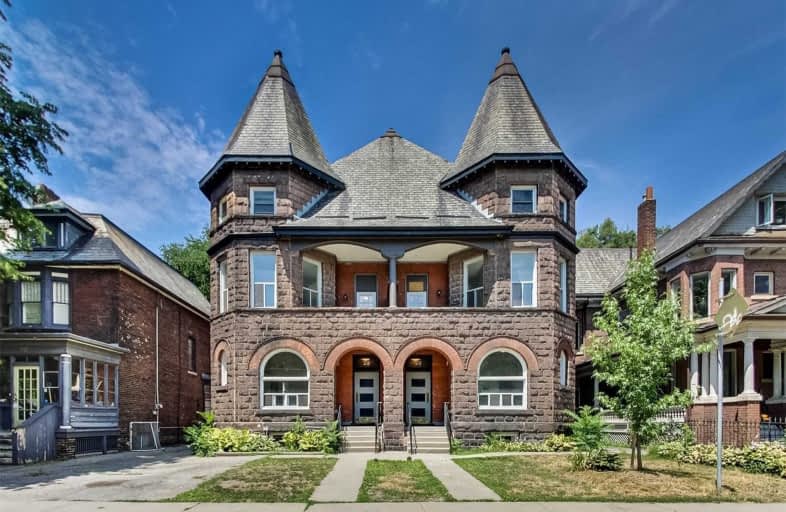
Quest Alternative School Senior
Elementary: Public
0.24 km
First Nations School of Toronto Junior Senior
Elementary: Public
0.73 km
Queen Alexandra Middle School
Elementary: Public
0.77 km
Dundas Junior Public School
Elementary: Public
0.73 km
Frankland Community School Junior
Elementary: Public
1.00 km
Withrow Avenue Junior Public School
Elementary: Public
0.24 km
Msgr Fraser College (St. Martin Campus)
Secondary: Catholic
1.03 km
Inglenook Community School
Secondary: Public
1.71 km
SEED Alternative
Secondary: Public
0.71 km
Eastdale Collegiate Institute
Secondary: Public
0.35 km
CALC Secondary School
Secondary: Public
1.04 km
Rosedale Heights School of the Arts
Secondary: Public
1.32 km


