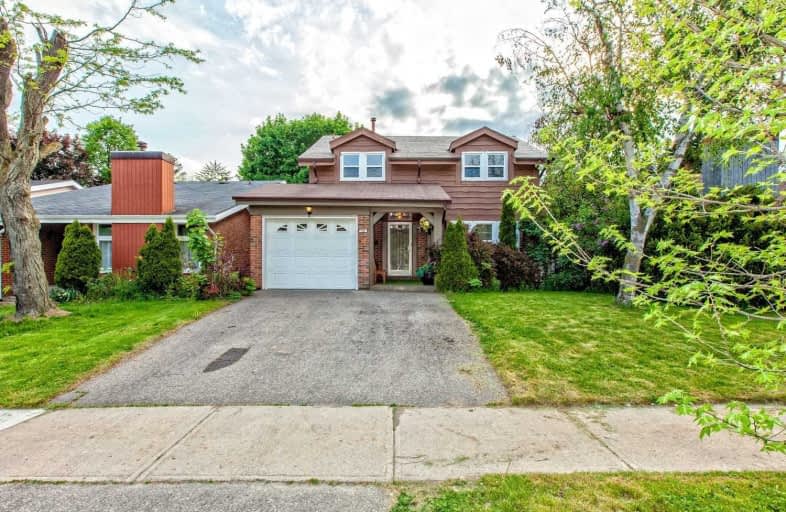
Francis Libermann Catholic Elementary Catholic School
Elementary: Catholic
0.77 km
The Divine Infant Catholic School
Elementary: Catholic
0.98 km
École élémentaire Laure-Rièse
Elementary: Public
0.96 km
Our Lady of Grace Catholic School
Elementary: Catholic
0.32 km
Agnes Macphail Public School
Elementary: Public
0.62 km
Brimwood Boulevard Junior Public School
Elementary: Public
0.33 km
Delphi Secondary Alternative School
Secondary: Public
1.54 km
Msgr Fraser-Midland
Secondary: Catholic
1.61 km
Sir William Osler High School
Secondary: Public
2.02 km
Francis Libermann Catholic High School
Secondary: Catholic
0.82 km
Albert Campbell Collegiate Institute
Secondary: Public
0.62 km
Agincourt Collegiate Institute
Secondary: Public
2.79 km





