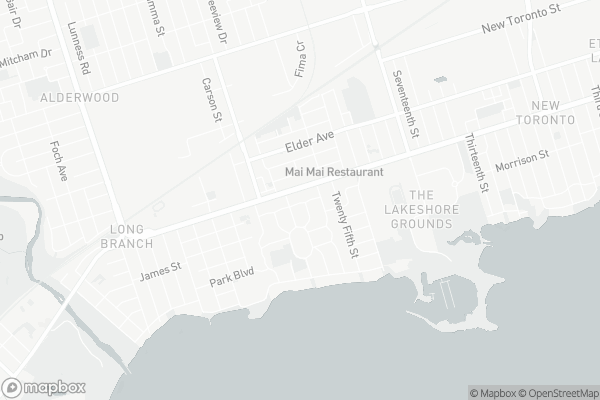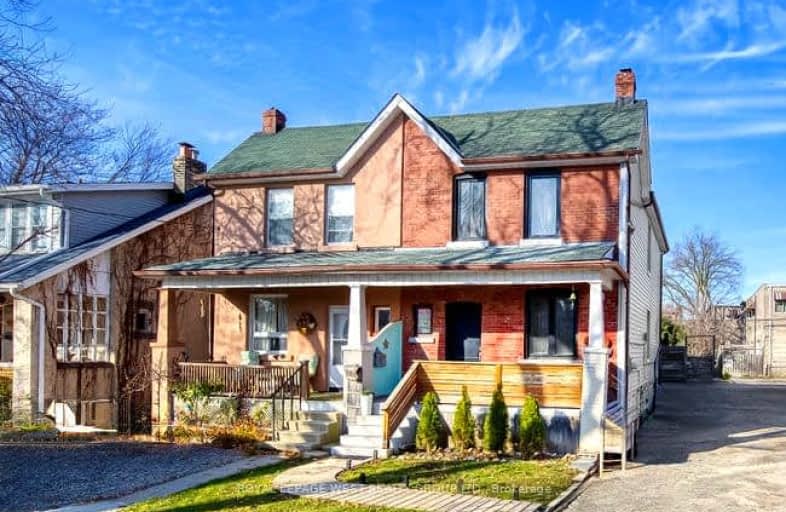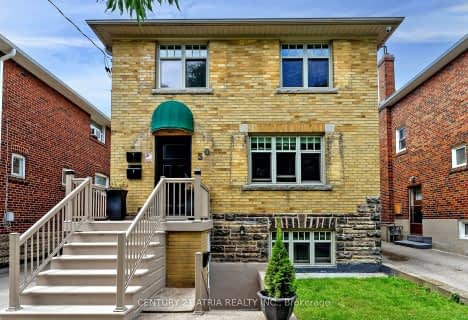Very Walkable
- Most errands can be accomplished on foot.
Good Transit
- Some errands can be accomplished by public transportation.
Very Bikeable
- Most errands can be accomplished on bike.

The Holy Trinity Catholic School
Elementary: CatholicSt Josaphat Catholic School
Elementary: CatholicTwentieth Street Junior School
Elementary: PublicSt Teresa Catholic School
Elementary: CatholicChrist the King Catholic School
Elementary: CatholicJames S Bell Junior Middle School
Elementary: PublicEtobicoke Year Round Alternative Centre
Secondary: PublicLakeshore Collegiate Institute
Secondary: PublicGordon Graydon Memorial Secondary School
Secondary: PublicEtobicoke School of the Arts
Secondary: PublicFather John Redmond Catholic Secondary School
Secondary: CatholicBishop Allen Academy Catholic Secondary School
Secondary: Catholic-
Simon Sushi
3399 Lake Shore Boulvard W, Etobicoke, ON M8W 1N2 0.14km -
Qahwah Cafe & Shisha Lounge
3411 Lake Shore Blvd W, Toronto, ON M8W 1N2 0.18km -
Pajo's Place
3303 Lake Shore Boulevard W, Etobicoke, ON M8W 1M8 0.2km
-
Qahwah Cafe & Shisha Lounge
3411 Lake Shore Blvd W, Toronto, ON M8W 1N2 0.18km -
Tim Hortons
3316 Lake Shore Blvd W, Etobicoke, ON M8W 1M9 0.2km -
The Happy Bakers
3469 Lake Shore Boulevard W, Toronto, ON M8W 1N2 0.28km
-
Crossfit Colosseum
222 Islington Ave, Unit #4, Toronto, ON M8V 1.83km -
Optimum Training Centre
222 Islington Avenue, Unit 270, Toronto, ON M8V 3W7 1.83km -
Vive Fitness 24/7
2873 Lakeshore Boulevard W, Etobicoke, ON M8V 1J2 1.97km
-
Lakeshore Rexall Drug Store
3605 Lake Shore Boulevard W, Etobicoke, ON M8W 1P5 0.71km -
Unicare Pharmacy
3170 Lake Shore Boulevard W, Etobicoke, ON M8V 3X8 0.76km -
Shoppers Drug Mart
3730 Lake Shore Blvd W, Unit 102, Etobicoke, ON M8W 1N6 0.99km
-
Domino's Pizza
3345 Lake Shore Blvd W, ETOBICOKE, ON M8W 1N1 0.09km -
Empire Cafe
3378 Lake Shore Boulevard W, Etobicoke, ON M8W 1M9 0.11km -
Simon Sushi
3399 Lake Shore Boulvard W, Etobicoke, ON M8W 1N2 0.14km
-
Alderwood Plaza
847 Brown's Line, Etobicoke, ON M8W 3V7 2.35km -
Kipling-Queensway Mall
1255 The Queensway, Etobicoke, ON M8Z 1S1 2.87km -
Sherway Gardens
25 The West Mall, Etobicoke, ON M9C 1B8 3.19km
-
Jeff, Rose & Herb's No Frills
3730 Lakeshore Boulevard West, Toronto, ON M8W 1N6 1.02km -
Shoppers Drug Mart
3730 Lake Shore Blvd W, Unit 102, Etobicoke, ON M8W 1N6 0.99km -
Rabba Fine Foods Stores
3089 Lake Shore Blvd W, Etobicoke, ON M8V 3W8 1.22km
-
LCBO
3730 Lake Shore Boulevard W, Toronto, ON M8W 1N6 1.15km -
LCBO
2762 Lake Shore Blvd W, Etobicoke, ON M8V 1H1 2.31km -
LCBO
1090 The Queensway, Etobicoke, ON M8Z 1P7 3.18km
-
Norseman Truck And Trailer Services
65 Fima Crescent, Etobicoke, ON M8W 3R1 0.72km -
Pioneer Petroleums
325 Av Horner, Etobicoke, ON M8W 1Z5 1.11km -
Shell Canada Products
435 Browns Line, Etobicoke, ON M8W 3V1 1.67km
-
Cineplex Cinemas Queensway and VIP
1025 The Queensway, Etobicoke, ON M8Z 6C7 2.97km -
Kingsway Theatre
3030 Bloor Street W, Toronto, ON M8X 1C4 5.89km -
Cinéstarz
377 Burnhamthorpe Road E, Mississauga, ON L4Z 1C7 8.12km
-
Long Branch Library
3500 Lake Shore Boulevard W, Toronto, ON M8W 1N6 0.4km -
Toronto Public Library
110 Eleventh Street, Etobicoke, ON M8V 3G6 1.41km -
Alderwood Library
2 Orianna Drive, Toronto, ON M8W 4Y1 1.77km
-
Queensway Care Centre
150 Sherway Drive, Etobicoke, ON M9C 1A4 3.32km -
Trillium Health Centre - Toronto West Site
150 Sherway Drive, Toronto, ON M9C 1A4 3.3km -
Pinewood Medical Centre
1471 Hurontario Street, Mississauga, ON L5G 3H5 6.43km
-
Len Ford Park
295 Lake Prom, Toronto ON 0.89km -
Douglas Park
30th St (Evans Avenue), Etobicoke ON 1.93km -
Norris Crescent Parkette
24A Norris Cres (at Lake Shore Blvd), Toronto ON 3.57km
-
TD Bank Financial Group
2814 Lake Shore Blvd W (Third St), Etobicoke ON M8V 1H7 2.17km -
CIBC
1582 the Queensway (at Atomic Ave.), Etobicoke ON M8Z 1V1 2.8km -
TD Bank Financial Group
2472 Lake Shore Blvd W (Allen Ave), Etobicoke ON M8V 1C9 3.52km













