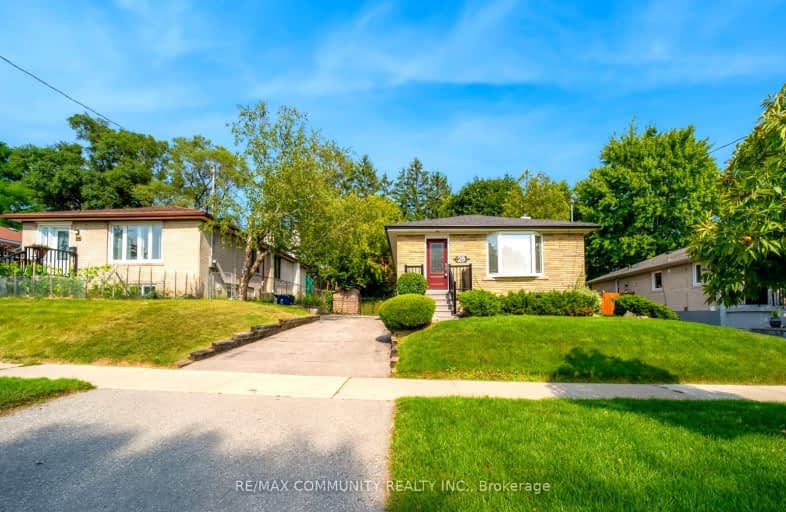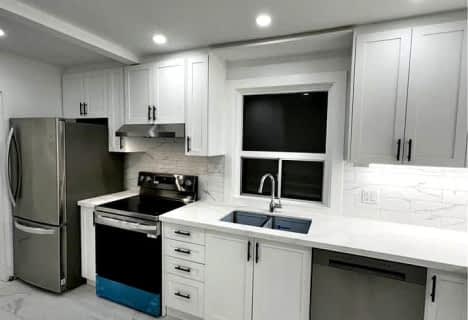Somewhat Walkable
- Some errands can be accomplished on foot.
57
/100
Good Transit
- Some errands can be accomplished by public transportation.
60
/100
Bikeable
- Some errands can be accomplished on bike.
54
/100

North Bendale Junior Public School
Elementary: Public
1.42 km
Bellmere Junior Public School
Elementary: Public
1.32 km
St Richard Catholic School
Elementary: Catholic
0.93 km
Bendale Junior Public School
Elementary: Public
0.68 km
St Rose of Lima Catholic School
Elementary: Catholic
0.45 km
Tredway Woodsworth Public School
Elementary: Public
0.55 km
ÉSC Père-Philippe-Lamarche
Secondary: Catholic
2.35 km
Alternative Scarborough Education 1
Secondary: Public
1.59 km
Bendale Business & Technical Institute
Secondary: Public
2.28 km
David and Mary Thomson Collegiate Institute
Secondary: Public
1.95 km
Woburn Collegiate Institute
Secondary: Public
2.12 km
Cedarbrae Collegiate Institute
Secondary: Public
1.00 km
-
White Heaven Park
105 Invergordon Ave, Toronto ON M1S 2Z1 3.15km -
Guildwood Park
201 Guildwood Pky, Toronto ON M1E 1P5 3.89km -
Bluffers Park
7 Brimley Rd S, Toronto ON M1M 3W3 5.95km
-
TD Bank Financial Group
2020 Eglinton Ave E, Scarborough ON M1L 2M6 5.03km -
TD Bank Financial Group
1571 Sandhurst Cir (at McCowan Rd.), Scarborough ON M1V 1V2 6.08km -
TD Bank
2135 Victoria Park Ave (at Ellesmere Avenue), Scarborough ON M1R 0G1 6.24km














