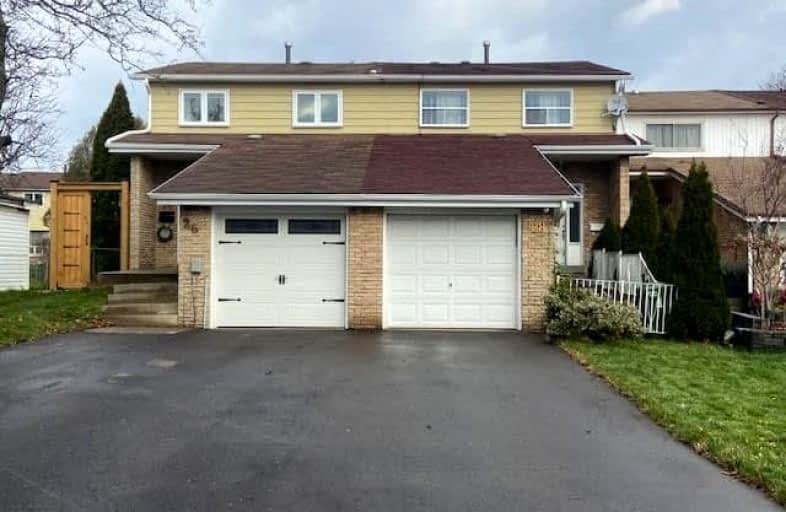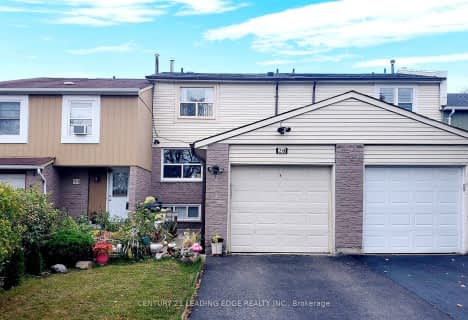
St Florence Catholic School
Elementary: Catholic
0.62 km
Lucy Maud Montgomery Public School
Elementary: Public
0.67 km
St Columba Catholic School
Elementary: Catholic
0.47 km
Grey Owl Junior Public School
Elementary: Public
0.20 km
Berner Trail Junior Public School
Elementary: Public
0.63 km
Emily Carr Public School
Elementary: Public
0.60 km
Maplewood High School
Secondary: Public
5.04 km
St Mother Teresa Catholic Academy Secondary School
Secondary: Catholic
0.79 km
West Hill Collegiate Institute
Secondary: Public
3.46 km
Woburn Collegiate Institute
Secondary: Public
2.93 km
Lester B Pearson Collegiate Institute
Secondary: Public
1.01 km
St John Paul II Catholic Secondary School
Secondary: Catholic
1.75 km





