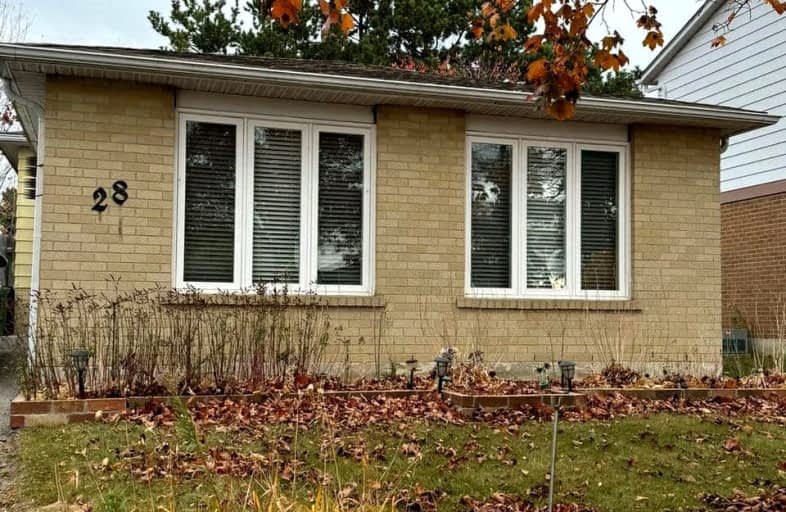Very Walkable
- Most errands can be accomplished on foot.
74
/100
Good Transit
- Some errands can be accomplished by public transportation.
66
/100
Somewhat Bikeable
- Most errands require a car.
34
/100

St Florence Catholic School
Elementary: Catholic
0.17 km
Lucy Maud Montgomery Public School
Elementary: Public
0.30 km
St Columba Catholic School
Elementary: Catholic
0.75 km
Grey Owl Junior Public School
Elementary: Public
0.59 km
Emily Carr Public School
Elementary: Public
0.62 km
Alexander Stirling Public School
Elementary: Public
1.34 km
Maplewood High School
Secondary: Public
4.67 km
St Mother Teresa Catholic Academy Secondary School
Secondary: Catholic
1.14 km
West Hill Collegiate Institute
Secondary: Public
3.04 km
Woburn Collegiate Institute
Secondary: Public
2.84 km
Lester B Pearson Collegiate Institute
Secondary: Public
1.40 km
St John Paul II Catholic Secondary School
Secondary: Catholic
1.31 km
-
Adam's Park
2 Rozell Rd, Toronto ON 5.23km -
Thomson Memorial Park
1005 Brimley Rd, Scarborough ON M1P 3E8 5.99km -
Milliken Park
5555 Steeles Ave E (btwn McCowan & Middlefield Rd.), Scarborough ON M9L 1S7 5.95km
-
RBC Royal Bank
865 Milner Ave (Morningside), Scarborough ON M1B 5N6 0.94km -
CIBC
5074 Sheppard Ave E (at Markham Rd.), Scarborough ON M1S 4N3 2.65km -
TD Bank Financial Group
4515 Kingston Rd (at Morningside Ave.), Scarborough ON M1E 2P1 3.69km







