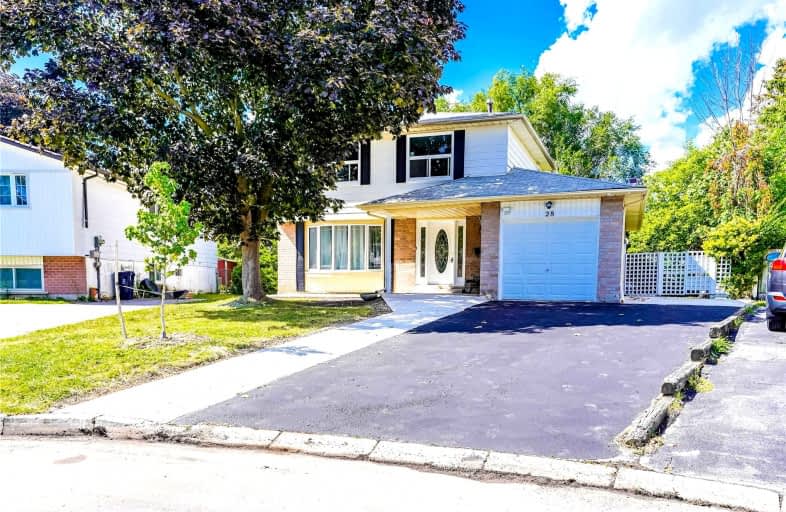Sold on Sep 17, 2021
Note: Property is not currently for sale or for rent.

-
Type: Detached
-
Style: 2-Storey
-
Size: 1500 sqft
-
Lot Size: 40 x 119.09 Feet
-
Age: 31-50 years
-
Taxes: $2,989 per year
-
Days on Site: 5 Days
-
Added: Sep 12, 2021 (5 days on market)
-
Updated:
-
Last Checked: 3 months ago
-
MLS®#: E5367695
-
Listed By: Homelife/miracle realty ltd, brokerage
Welcome To 28 Hatchet Pl In Scarborough In Malvern Neighborhood. The Upgraded 4+1 Bedroom, 2 Bedroom Basement Separate Entrance . A Family Room 2 Walk Outs, Located Cul De Sac, Linked Detached Home Is Waiting For You. Under Ten Mins To University , Hwy 401 , High School, Collage, Hospital, Shopping And , Other Amenities.
Extras
Two Fridges, Two Stoves, Washer Machine And Dryer Machine As Is. Huge Private Shaped Parking Lot 99Fy In The Rear. W/D, All Elf's Window Coverings, Hwt (R). Attach Sch B & 801 With Offer. Deposit Cheq Must Be Certified.
Property Details
Facts for 28 Hatchet Place, Toronto
Status
Days on Market: 5
Last Status: Sold
Sold Date: Sep 17, 2021
Closed Date: Nov 25, 2021
Expiry Date: Dec 10, 2021
Sold Price: $1,165,000
Unavailable Date: Sep 17, 2021
Input Date: Sep 12, 2021
Prior LSC: Listing with no contract changes
Property
Status: Sale
Property Type: Detached
Style: 2-Storey
Size (sq ft): 1500
Age: 31-50
Area: Toronto
Community: Malvern
Availability Date: Tba
Inside
Bedrooms: 5
Bedrooms Plus: 2
Bathrooms: 3
Kitchens: 1
Kitchens Plus: 1
Rooms: 8
Den/Family Room: Yes
Air Conditioning: Central Air
Fireplace: Yes
Laundry Level: Lower
Washrooms: 3
Building
Basement: Finished
Basement 2: Sep Entrance
Heat Type: Forced Air
Heat Source: Gas
Exterior: Alum Siding
Exterior: Brick
UFFI: No
Water Supply: Municipal
Special Designation: Unknown
Other Structures: Garden Shed
Parking
Driveway: Private
Garage Spaces: 1
Garage Type: Built-In
Covered Parking Spaces: 4
Total Parking Spaces: 5
Fees
Tax Year: 2020
Tax Legal Description: Lot 349 Plan 66M 1419
Taxes: $2,989
Land
Cross Street: Sheppard/Neilson
Municipality District: Toronto E11
Fronting On: West
Pool: None
Sewer: Sewers
Lot Depth: 119.09 Feet
Lot Frontage: 40 Feet
Lot Irregularities: Widens To 99Ft @ Rear
Zoning: Residential
Additional Media
- Virtual Tour: http://just4agent.com/vtour/28-hatchet-pl/
Rooms
Room details for 28 Hatchet Place, Toronto
| Type | Dimensions | Description |
|---|---|---|
| Living Main | 4.15 x 4.60 | L-Shaped Room |
| Dining Main | 2.53 x 3.26 | |
| Kitchen Main | 2.45 x 2.95 | Tile Floor |
| Family Main | 3.08 x 3.05 | |
| Master 2nd | 3.62 x 3.81 | Vinyl Floor |
| 2nd Br 2nd | 2.93 x 3.85 | Vinyl Floor |
| 3rd Br 2nd | 235.00 x 3.48 | Vinyl Floor |
| 4th Br 2nd | 2.41 x 2.88 | Vinyl Floor |
| 5th Br Bsmt | - | Vinyl Floor |
| Br Bsmt | - |
| XXXXXXXX | XXX XX, XXXX |
XXXX XXX XXXX |
$X,XXX,XXX |
| XXX XX, XXXX |
XXXXXX XXX XXXX |
$X,XXX,XXX | |
| XXXXXXXX | XXX XX, XXXX |
XXXXXXX XXX XXXX |
|
| XXX XX, XXXX |
XXXXXX XXX XXXX |
$XXX,XXX |
| XXXXXXXX XXXX | XXX XX, XXXX | $1,165,000 XXX XXXX |
| XXXXXXXX XXXXXX | XXX XX, XXXX | $1,149,000 XXX XXXX |
| XXXXXXXX XXXXXXX | XXX XX, XXXX | XXX XXXX |
| XXXXXXXX XXXXXX | XXX XX, XXXX | $629,900 XXX XXXX |

Sacred Heart Catholic School
Elementary: CatholicSt Columba Catholic School
Elementary: CatholicGrey Owl Junior Public School
Elementary: PublicDr Marion Hilliard Senior Public School
Elementary: PublicSt Barnabas Catholic School
Elementary: CatholicBerner Trail Junior Public School
Elementary: PublicSt Mother Teresa Catholic Academy Secondary School
Secondary: CatholicWest Hill Collegiate Institute
Secondary: PublicWoburn Collegiate Institute
Secondary: PublicCedarbrae Collegiate Institute
Secondary: PublicLester B Pearson Collegiate Institute
Secondary: PublicSt John Paul II Catholic Secondary School
Secondary: Catholic

