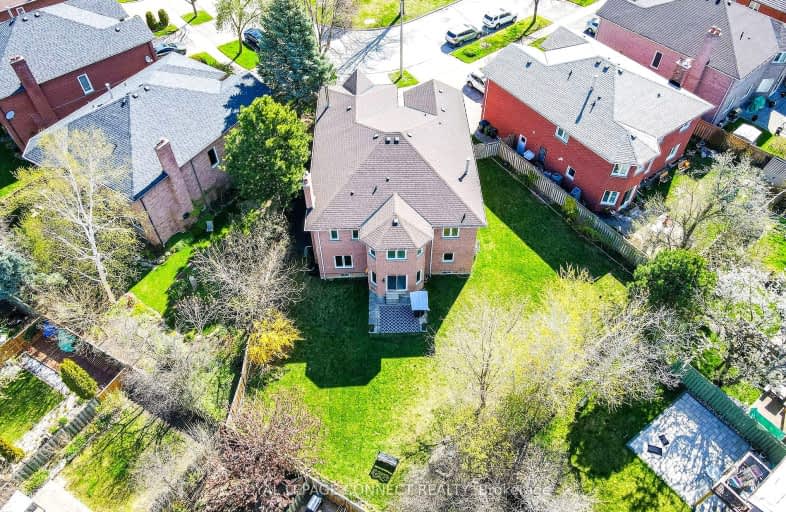Car-Dependent
- Most errands require a car.
Good Transit
- Some errands can be accomplished by public transportation.
Somewhat Bikeable
- Most errands require a car.

St Jean de Brebeuf Catholic School
Elementary: CatholicJohn G Diefenbaker Public School
Elementary: PublicSt Dominic Savio Catholic School
Elementary: CatholicMeadowvale Public School
Elementary: PublicRouge Valley Public School
Elementary: PublicChief Dan George Public School
Elementary: PublicSt Mother Teresa Catholic Academy Secondary School
Secondary: CatholicWest Hill Collegiate Institute
Secondary: PublicSir Oliver Mowat Collegiate Institute
Secondary: PublicSt John Paul II Catholic Secondary School
Secondary: CatholicDunbarton High School
Secondary: PublicSt Mary Catholic Secondary School
Secondary: Catholic-
Six Social Kitchen & Wine Bar
360 Old Kingston Road, Scarborough, ON M1C 1B6 2.47km -
Harp & Crown
300 Kingston Rd, Pickering, ON L1V 6Y9 2.62km -
The Fox Goes Free
339 Kingston Road, Pickering, ON L1V 1A1 2.68km
-
Starbucks
6714 Kingston Road, Unit A2, Toronto, ON M1B 1G8 1.44km -
Tim Horton's
7331 Kingston Road, Toronto, ON M1B 5S3 1.65km -
McDonald's
7431 Kingston Road, Scarborough, ON M1B 5S3 1.72km
-
Ryouko Martial Arts
91 Rylander Boulevard, Unit 1-21, Toronto, ON M1B 5M5 1.34km -
Snap Fitness 24/7
8130 Sheppard Avenue East, Suite 108,019, Toronto, ON M1B 6A3 2.76km -
Boulder Parc
1415 Morningside Avenue, Unit 2, Scarborough, ON M1B 3J1 3.21km
-
Shoppers Drug Mart
91 Rylander Boulevard, Toronto, ON M1B 5M5 1.33km -
Dave & Charlotte's No Frills
70 Island Road, Scarborough, ON M1C 3P2 1.95km -
Guardian Drugs
364 Old Kingston Road, Scarborough, ON M1C 1B6 2.46km
-
Paul Breakfast And Burger
30 Dean Park Road, Scarborough, ON M1B 3H1 0.46km -
Chou's Garden Restaurant
9-30 Dean Park Road, Scarborough, ON M1B 3H1 0.48km -
Scarlet Ibis Family Restaurant
30 Dean Park Road, Scarborough, ON M1B 3H1 0.5km
-
SmartCentres - Scarborough East
799 Milner Avenue, Scarborough, ON M1B 3C3 3.2km -
Malvern Town Center
31 Tapscott Road, Scarborough, ON M1B 4Y7 4.61km -
Pickering Town Centre
1355 Kingston Rd, Pickering, ON L1V 1B8 7.12km
-
Dave & Charlotte's No Frills
70 Island Road, Scarborough, ON M1C 3P2 1.95km -
Lucky Dollar
6099 Kingston Road, Scarborough, ON M1C 1K5 2.44km -
Metro
261 Port Union Road, Scarborough, ON M1C 2L3 2.69km
-
LCBO
4525 Kingston Rd, Scarborough, ON M1E 2P1 4.2km -
LCBO
705 Kingston Road, Unit 17, Whites Road Shopping Centre, Pickering, ON L1V 6K3 4.33km -
Beer Store
3561 Lawrence Avenue E, Scarborough, ON M1H 1B2 7.24km
-
Classic Fireplace and BBQ Store
65 Rylander Boulevard, Scarborough, ON M1B 5M5 1.43km -
Shell
6731 Kingston Rd, Toronto, ON M1B 1G9 1.52km -
Pioneer Petroleums
7445 Kingston Road, Scarborough, ON M1B 5S3 1.87km
-
Cineplex Odeon
785 Milner Avenue, Toronto, ON M1B 3C3 3.32km -
Cineplex Odeon Corporation
785 Milner Avenue, Scarborough, ON M1B 3C3 3.32km -
Cineplex Cinemas Pickering and VIP
1355 Kingston Rd, Pickering, ON L1V 1B8 6.92km
-
Toronto Public Library - Highland Creek
3550 Ellesmere Road, Toronto, ON M1C 4Y6 1.93km -
Pickering Public Library
Petticoat Creek Branch, Kingston Road, Pickering, ON 3.19km -
Port Union Library
5450 Lawrence Ave E, Toronto, ON M1C 3B2 3.41km
-
Rouge Valley Health System - Rouge Valley Centenary
2867 Ellesmere Road, Scarborough, ON M1E 4B9 4.28km -
Scarborough Health Network
3050 Lawrence Avenue E, Scarborough, ON M1P 2T7 8.61km -
Scarborough General Hospital Medical Mall
3030 Av Lawrence E, Scarborough, ON M1P 2T7 8.7km
-
Rouge National Urban Park
Zoo Rd, Toronto ON M1B 5W8 1.6km -
Amberlea Park
ON 3.79km -
Bill Hancox Park
101 Bridgeport Dr (Lawrence & Bridgeport), Scarborough ON 3.73km
-
RBC Royal Bank
3570 Lawrence Ave E, Toronto ON M1G 0A3 7.02km -
RBC Royal Bank
111 Grangeway Ave, Scarborough ON M1H 3E9 7.64km -
TD Bank Financial Group
2650 Lawrence Ave E, Scarborough ON M1P 2S1 10.05km
- 3 bath
- 4 bed
- 2000 sqft
29 Feagan Drive, Toronto, Ontario • M1C 3B6 • Centennial Scarborough
- 4 bath
- 4 bed
- 2500 sqft
89 Invermarge Drive, Toronto, Ontario • M1C 3E8 • Centennial Scarborough
- 4 bath
- 4 bed
- 3000 sqft
1093 Rouge Valley Drive, Pickering, Ontario • L1V 5R7 • Rougemount
- 4 bath
- 4 bed
- 2000 sqft
62 Devonridge Crescent, Toronto, Ontario • M1C 5B1 • Highland Creek













