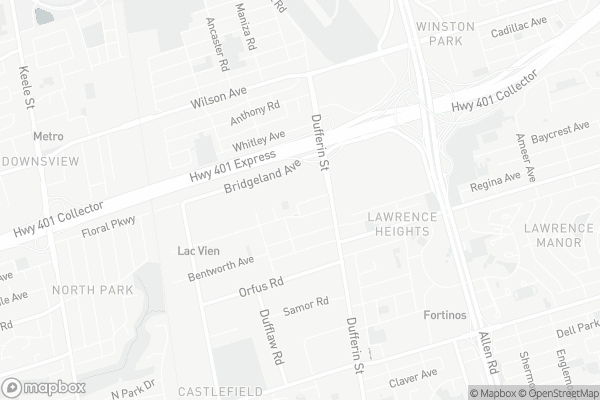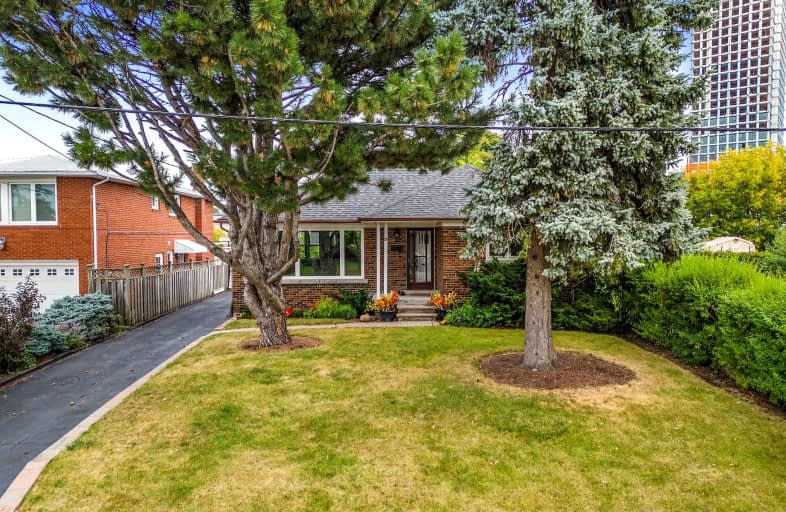Car-Dependent
- Most errands require a car.
Excellent Transit
- Most errands can be accomplished by public transportation.
Bikeable
- Some errands can be accomplished on bike.

Ancaster Public School
Elementary: PublicLawrence Heights Middle School
Elementary: PublicSt Charles Catholic School
Elementary: CatholicJoyce Public School
Elementary: PublicSt Norbert Catholic School
Elementary: CatholicRegina Mundi Catholic School
Elementary: CatholicYorkdale Secondary School
Secondary: PublicDownsview Secondary School
Secondary: PublicMadonna Catholic Secondary School
Secondary: CatholicJohn Polanyi Collegiate Institute
Secondary: PublicDante Alighieri Academy
Secondary: CatholicWilliam Lyon Mackenzie Collegiate Institute
Secondary: Public-
JOEY Yorkdale
305-B 3401 Dufferin Street, Toronto, ON M6A 2T9 0.47km -
Shoeless Joe's Sports Grill - Dufferin
3200 Dufferin Street, North York, ON M6A 3B2 0.62km -
Moxies
3401 Dufferin Street, Unit 30, Toronto, ON M6A 3A1 0.7km
-
Chaiwala
100 Bridgeland Avenue, Unit 2B, Toronto, ON M6A 1Z4 0.26km -
RH Courtyard Restaurant at RH Toronto
3401 Dufferin Street, Toronto, ON M6A 2T9 0.34km -
iQ
3401 Dufferin Street, Toronto, ON M6A 2T9 0.35km
-
Shoppers Drug Mart
3089 Dufferin St, Toronto, ON M6A 1.11km -
Lawrence Heights Phamily Pharmacy
12 Flemington Road, North York, ON M6A 2N4 1.3km -
Shoppers Drug Mart
1017 Wilson Ave, North York, ON M3K 1Z1 1.51km
-
Hamov Fine Food
3350 Dufferin St, North York, ON M6A 3A4 0.19km -
Cafe Monterey
3450 Dufferin Street, Toronto, ON M6A 2V1 0.22km -
Popeyes Louisiana Kitchen
3317 Dufferin Street, Toronto, ON M6A 2T7 0.34km
-
Yorkdale Shopping Centre
3401 Dufferin Street, Toronto, ON M6A 2T9 0.56km -
Lawrence Square
700 Lawrence Ave W, North York, ON M6A 3B4 1.42km -
Lawrence Allen Centre
700 Lawrence Ave W, Toronto, ON M6A 3B4 1.41km
-
Fortinos Supermarket
700 Lawrence Ave W, North York, ON M6A 3B4 1.31km -
Lady York Foods
2939 Dufferin Street, North York, ON M6B 3S7 1.72km -
Metro
1090 Wilson Avenue, North York, ON M3K 1G6 1.78km
-
LCBO
1405 Lawrence Ave W, North York, ON M6L 1A4 2.25km -
LCBO
1838 Avenue Road, Toronto, ON M5M 3Z5 3.33km -
Wine Rack
2447 Yonge Street, Toronto, ON M4P 2E7 5.1km
-
Midtown Honda
3400 Dufferin Street, Toronto, ON M6A 2V1 0.14km -
Esso
3321 Dufferin Street, North York, ON M6A 2T8 0.32km -
Tesla Motors
3401 Dufferin Street, Toronto, ON M6A 0.78km
-
Cineplex Cinemas Yorkdale
Yorkdale Shopping Centre, 3401 Dufferin Street, Toronto, ON M6A 2T9 0.81km -
Cineplex Cinemas
2300 Yonge Street, Toronto, ON M4P 1E4 5.24km -
Mount Pleasant Cinema
675 Mt Pleasant Rd, Toronto, ON M4S 2N2 6.06km
-
Downsview Public Library
2793 Keele St, Toronto, ON M3M 2G3 1.86km -
Toronto Public Library
Barbara Frum, 20 Covington Rd, Toronto, ON M6A 2.25km -
Toronto Public Library - Amesbury Park
1565 Lawrence Avenue W, Toronto, ON M6M 4K6 2.88km
-
Baycrest
3560 Bathurst Street, North York, ON M6A 2E1 2.15km -
Humber River Hospital
1235 Wilson Avenue, Toronto, ON M3M 0B2 2.37km -
Humber River Regional Hospital
2175 Keele Street, York, ON M6M 3Z4 3.19km
-
Downsview Memorial Parkette
Keele St. and Wilson Ave., Toronto ON 1.75km -
Cortleigh Park
3.28km -
Downsview Dells Park
1651 Sheppard Ave W, Toronto ON M3M 2X4 3.61km
-
CIBC
1098 Wilson Ave (at Keele St.), Toronto ON M3M 1G7 1.87km -
CIBC
1400 Lawrence Ave W (at Keele St.), Toronto ON M6L 1A7 2.21km -
TD Bank Financial Group
2390 Keele St, Toronto ON M6M 4A5 2.35km
- 3 bath
- 3 bed
- 2000 sqft
Mn&2n-114 Belgravia Avenue, Toronto, Ontario • M6E 2M5 • Briar Hill-Belgravia
- 4 bath
- 5 bed
- 2000 sqft
141 Stanley Greene Boulevard, Toronto, Ontario • M3K 1X1 • Downsview-Roding-CFB
- 3 bath
- 3 bed
- 1500 sqft
90 Flamborough Drive, Toronto, Ontario • M6M 2R8 • Brookhaven-Amesbury














