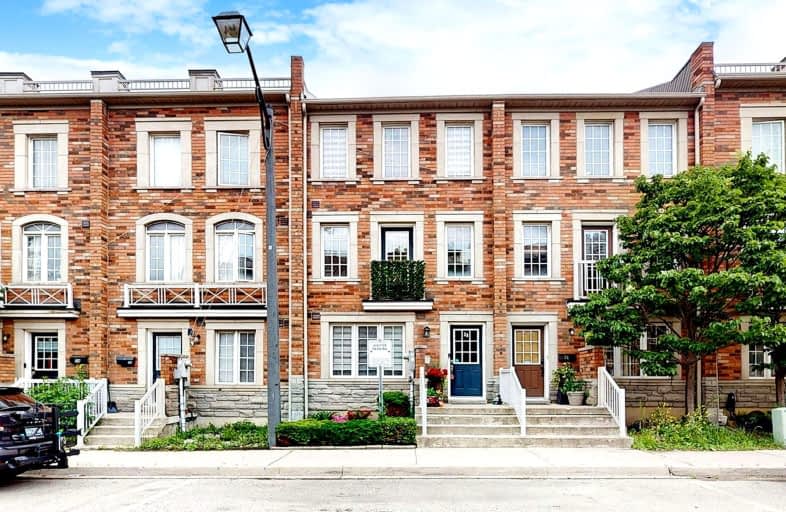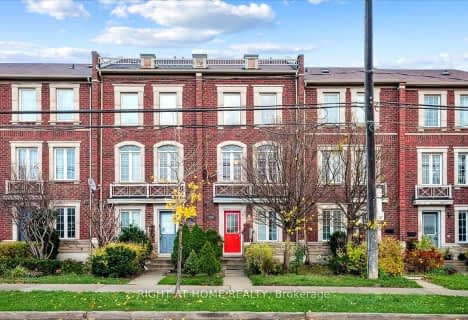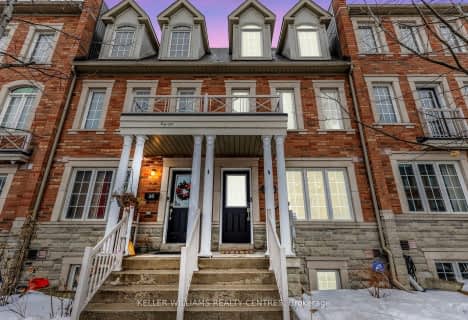Somewhat Walkable
- Some errands can be accomplished on foot.
Good Transit
- Some errands can be accomplished by public transportation.
Somewhat Bikeable
- Most errands require a car.

Chalkfarm Public School
Elementary: PublicPelmo Park Public School
Elementary: PublicStanley Public School
Elementary: PublicSt Simon Catholic School
Elementary: CatholicSt. Andre Catholic School
Elementary: CatholicSt Jane Frances Catholic School
Elementary: CatholicEmery EdVance Secondary School
Secondary: PublicEmery Collegiate Institute
Secondary: PublicWeston Collegiate Institute
Secondary: PublicChaminade College School
Secondary: CatholicWestview Centennial Secondary School
Secondary: PublicSt. Basil-the-Great College School
Secondary: Catholic-
Cruickshank Park
Lawrence Ave W (Little Avenue), Toronto ON 2.67km -
York Lions Stadium
Ian MacDonald Blvd, Toronto ON 5.59km -
Richview Barber Shop
Toronto ON 6.28km
-
BMO Bank of Montreal
1 York Gate Blvd (Jane/Finch), Toronto ON M3N 3A1 3.63km -
TD Bank Financial Group
2038 Kipling Ave, Rexdale ON M9W 4K1 3.9km -
CIBC
1400 Lawrence Ave W (at Keele St.), Toronto ON M6L 1A7 4.05km
- 4 bath
- 4 bed
- 1500 sqft
163 Torbarrie Road, Toronto, Ontario • M3L 1G8 • Downsview-Roding-CFB
- 4 bath
- 3 bed
40 Odoardo Di Santo Circle, Toronto, Ontario • M3L 0E7 • Downsview-Roding-CFB








